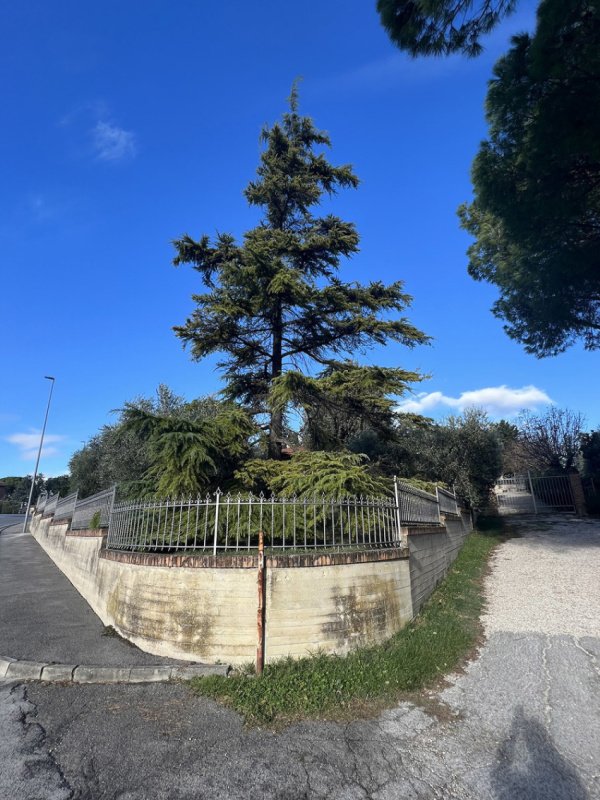708,000 €
3 bedrooms villa, 230 m² Corinaldo, Ancona (province)
Main Features
garden
garage
cellar
Description
Detached villa in a hilly position within a small residential area built in the 80s, 2000 square meters of garden with numerous plants including 16 olive trees, of which at least 3 centuries, 3 pines, 1 grapefruit etc., double driveway and pedestrian entrance.
External entirely in exposed brick, porch, 3 balconies, 2 main entrances and another 2 secondary.
The house has three floors. Ground floor of about 260 square meters, large garage, basement with fireplace and equipped kitchen, boiler room and central air conditioner, laundry room, utility room and full bathroom.
First floor of 230 sq.m with 2 master entrances and internal stairs for the ground floor and second floor;
composed of entrance, living area consisting of large living room with fireplace and kitchen; sleeping area with 3 double bedrooms and 2 bathrooms.
On the second floor there is a large attic of about 60 square meters very bright with olive wood floors, bathroom and 2 storerooms.
The whole house is equipped with fine finishes and custom-made furniture in solid wood: kitchen, fitted wardrobes and doors, railings and external wrought iron fence.
External entirely in exposed brick, porch, 3 balconies, 2 main entrances and another 2 secondary.
The house has three floors. Ground floor of about 260 square meters, large garage, basement with fireplace and equipped kitchen, boiler room and central air conditioner, laundry room, utility room and full bathroom.
First floor of 230 sq.m with 2 master entrances and internal stairs for the ground floor and second floor;
composed of entrance, living area consisting of large living room with fireplace and kitchen; sleeping area with 3 double bedrooms and 2 bathrooms.
On the second floor there is a large attic of about 60 square meters very bright with olive wood floors, bathroom and 2 storerooms.
The whole house is equipped with fine finishes and custom-made furniture in solid wood: kitchen, fitted wardrobes and doors, railings and external wrought iron fence.
This text has been automatically translated.
Details
- Property TypeVilla
- ConditionCompletely restored/Habitable
- Living area230 m²
- Bedrooms3
- Bathrooms4
- Garden2,000 m²
- Energy Efficiency Rating
- ReferenceVilla
Distance from:
Distances are calculated in a straight line
- Airports
- Public transport
- Highway exit13.8 km
- Hospital4.2 km
- Coast15.1 km
- Ski resort32.9 km
What’s around this property
- Shops
- Eating out
- Sports activities
- Schools
- Pharmacy1.4 km - Pharmacy - Farmacia Verdenelli
- Veterinary11.1 km - Veterinary - Clinica veterinaria associata dei Dottori Pieragostini e Petroni
Information about Corinaldo
- Elevation203 m a.s.l.
- Total area49.28 km²
- LandformCoastal hill
- Population4848
Map
The property is located on the marked street/road.
The advertiser did not provide the exact address of this property, but only the street/road.
Google Satellite View©Google Street View©
Contact Owner
Private Owner
Private Owner
What do you think of this advert’s quality?
Help us improve your Gate-away experience by giving a feedback about this advert.
Please, do not consider the property itself, but only the quality of how it is presented.

