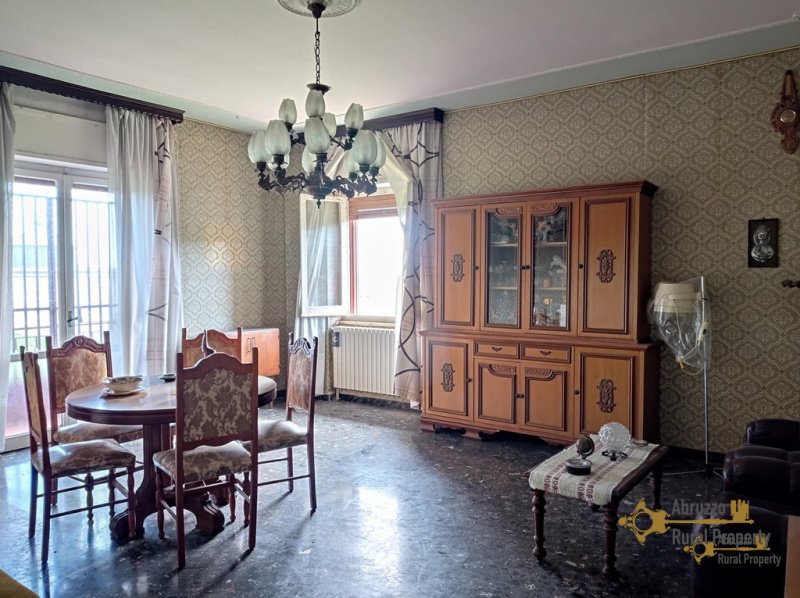70,000 €
2 bedrooms detached house, 180 m² Atessa, Chieti (province)
Main Features
cellar
Description
The property is situated in the outskirt of<strong> Atessa</strong>, at approximately 1<strong>0 minutes' drive</strong> from the <strong>town center.</strong> The town of Atessa offers numerous facilities including restaurants, coffee shops, hospital, outdoor weekly market, doctors and more.
<p>The building stands on<strong> two levels</strong>, the ground floor where the main habitable house is located and the basement where we find two large rooms in need of complete restoration.</p>
<p>The<strong> habitable house</strong> stands on just one floor and it measures <strong>103 sqm. </strong>The main entrance is located on a veranda / conservatory, a lovely little corner to sit during windy or rainy days.</p>
<p>The main door opens into a hallway where we find a large corridor and a <strong>very bright kitchen</strong> with <strong>double exposure</strong> and <strong>a thermo fireplace</strong>.<strong> </strong>The thermo fireplace produces hot water for the radiators and therefore it can be used to power the central heating system.</p>
<p>The central heating system also works with propane gas. The thermo fireplace cover of this house needs to be painted and decorated.</p>
<p>In front of the kitchen there is a <strong>large living room</strong> of <strong>28 sqm</strong>, with <strong>double glazed window</strong> and a <strong>balcon</strong>y, both provide a lot of natural light and a <strong>beautiful view</strong> on the countryside.</p>
<p>On this same floor we find a <strong>large bedroom</strong> with a <strong>window</strong> and a<strong> balcony</strong>, a full bathroom with shower facilities and also a second bedroom. Almost all windows avail of double glazed and grilles.</p>
<p>On the lower floor there are two rooms that can be entered from the back of the house. They are both used as a storage space, but they could be converted into additional habitable space.</p>
<p>All utilities are connected including <strong>central heating system.</strong></p>
<p>The property is completed by <strong>2700 sqm</strong> of land<strong>,</strong> with some <strong>fruit trees</strong>.
<strong>Renovation:</strong>
Renovation works: The house needs some renovation and cosmetic works
Roof renovation: Need to be restored
Property general conditions: The house needs to be renovated
Access road: Good paved road
<strong>Dimensions:</strong>
Hallway: 2.50 x 2.80 = 7 sqm
Corridor: 2 x 4.50 = 9 sqm
Kitchen: 4 x 4 = 16 sqm
Living room: 5.70 x 5 = 28.5 sqm
Bedroom: 5 x 4.20 = 21 sqm
Bedroom: 4 x 4,20 = 17 sqm
Bathroom: 3 x 1.50 = 4.50 sqm
Cellar: 80 sqm
Total livable surface: 103 sqm
<strong>Distances:</strong>
Coast: 25 km from the Adriatic coast
Airport: 76 km from the Pescara Airport
Skiing resort: 96 km from skiing resort
</p>
<p>The building stands on<strong> two levels</strong>, the ground floor where the main habitable house is located and the basement where we find two large rooms in need of complete restoration.</p>
<p>The<strong> habitable house</strong> stands on just one floor and it measures <strong>103 sqm. </strong>The main entrance is located on a veranda / conservatory, a lovely little corner to sit during windy or rainy days.</p>
<p>The main door opens into a hallway where we find a large corridor and a <strong>very bright kitchen</strong> with <strong>double exposure</strong> and <strong>a thermo fireplace</strong>.<strong> </strong>The thermo fireplace produces hot water for the radiators and therefore it can be used to power the central heating system.</p>
<p>The central heating system also works with propane gas. The thermo fireplace cover of this house needs to be painted and decorated.</p>
<p>In front of the kitchen there is a <strong>large living room</strong> of <strong>28 sqm</strong>, with <strong>double glazed window</strong> and a <strong>balcon</strong>y, both provide a lot of natural light and a <strong>beautiful view</strong> on the countryside.</p>
<p>On this same floor we find a <strong>large bedroom</strong> with a <strong>window</strong> and a<strong> balcony</strong>, a full bathroom with shower facilities and also a second bedroom. Almost all windows avail of double glazed and grilles.</p>
<p>On the lower floor there are two rooms that can be entered from the back of the house. They are both used as a storage space, but they could be converted into additional habitable space.</p>
<p>All utilities are connected including <strong>central heating system.</strong></p>
<p>The property is completed by <strong>2700 sqm</strong> of land<strong>,</strong> with some <strong>fruit trees</strong>.
<strong>Renovation:</strong>
Renovation works: The house needs some renovation and cosmetic works
Roof renovation: Need to be restored
Property general conditions: The house needs to be renovated
Access road: Good paved road
<strong>Dimensions:</strong>
Hallway: 2.50 x 2.80 = 7 sqm
Corridor: 2 x 4.50 = 9 sqm
Kitchen: 4 x 4 = 16 sqm
Living room: 5.70 x 5 = 28.5 sqm
Bedroom: 5 x 4.20 = 21 sqm
Bedroom: 4 x 4,20 = 17 sqm
Bathroom: 3 x 1.50 = 4.50 sqm
Cellar: 80 sqm
Total livable surface: 103 sqm
<strong>Distances:</strong>
Coast: 25 km from the Adriatic coast
Airport: 76 km from the Pescara Airport
Skiing resort: 96 km from skiing resort
</p>
Details
- Property TypeDetached house
- ConditionCompletely restored/Habitable
- Living area180 m²
- Bedrooms2
- Bathrooms1
- Land2,700 m²
- Energy Efficiency Rating
- ReferenceAT1025
Distance from:
Distances are calculated in a straight line
Distances are calculated from the center of the city.
The exact location of this property was not specified by the advertiser.
- Airports
- Public transport
9.5 km - Train Station - Bomba
- Hospital300 m - San Camillo De Lellis
- Coast19.3 km
- Ski resort24.4 km
Information about Atessa
- Elevation433 m a.s.l.
- Total area110.98 km²
- LandformCoastal hill
- Population10443
Map
The property is located within the highlighted Municipality.
The advertiser has chosen not to show the exact location of this property.
Google Satellite View©
What do you think of this advert’s quality?
Help us improve your Gate-away experience by giving a feedback about this advert.
Please, do not consider the property itself, but only the quality of how it is presented.


