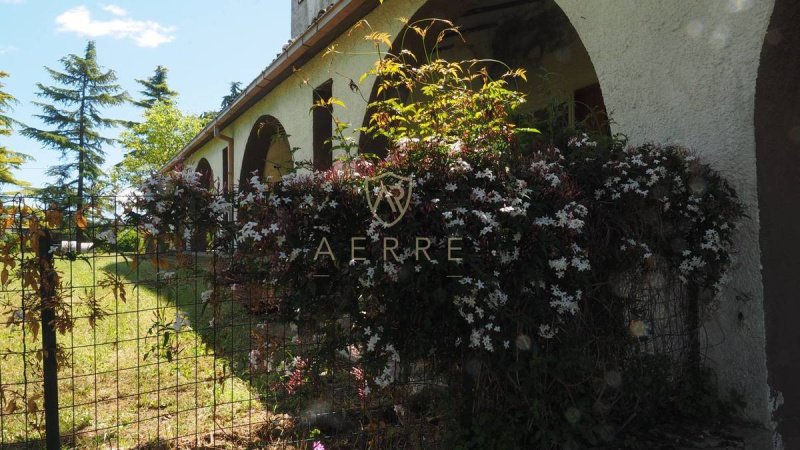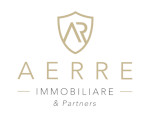245,000 €
4 bedrooms house, 559 m² Bucchianico, Chieti (province)
Main Features
garden
terrace
Description
In the countryside those radiant mornings of emerald greenery of the humid meadows, bright blues of the sky and mild air that welcome the sorcery from the forest. There are also the gnomes that sing.
(Fabrizio Caramagna)
Totally surrounded by greenery, in the Contrada Colle Cucco area, first outskirt of Chieti, in the municipality of Buchuanico, we offer for sale a wonderful multi floor villa as well as an exclusive park / garden of about 4500 square meters. If you follow the dream of living in an extremely relaxing setting, enjoy the privileges of a cozy and imposing home, enhanced by vast and luxuriant outdoor spaces, in the tranquility of the countryside, but a stone's throw from the theaters, this villa is the perfect solution!
The villa, particularly rich in outdoor areas, canopies, loggias, terraces and terraces, is on several levels for a total size, between apartments, warehouses / cellars and garage, of 724 cadastral square meters, divided as follows into floors and intended use:
(Fabrizio Caramagna)
Totally surrounded by greenery, in the Contrada Colle Cucco area, first outskirt of Chieti, in the municipality of Buchuanico, we offer for sale a wonderful multi floor villa as well as an exclusive park / garden of about 4500 square meters. If you follow the dream of living in an extremely relaxing setting, enjoy the privileges of a cozy and imposing home, enhanced by vast and luxuriant outdoor spaces, in the tranquility of the countryside, but a stone's throw from the theaters, this villa is the perfect solution!
The villa, particularly rich in outdoor areas, canopies, loggias, terraces and terraces, is on several levels for a total size, between apartments, warehouses / cellars and garage, of 724 cadastral square meters, divided as follows into floors and intended use:
- basement: 198 sq.m for a total of 2 rooms + services
- ground floor: 250 sq.m for a total of 4 rooms + services
- external airplane on the ground floor: 48 sq.m used as a storage room
- first floor: 157 sq.m for a total of 4 rooms + services
- second floor: 71 sq.m for a total of 2 rooms + services
559 square meters of houses - 103 square meters of warehouses / cellars - 62 square meters of garage
The huge outdoor area (about 4500 square meters) which benefits from the property is surrounded by plants of rare beauty such as: pines, willows, firs and other ornamental trees. Let the fantasy gallop and imagine walking in this peaceful place, you can regenerate, open the mind and the heart, give the right sense to things. It will be possible to remain indifferent in front of the wonder of unique views, such as admiring the majesty of the Majella and appreciate beautiful farmyards.
Let's go over the composition of the various levels:
the basement is divided into three rooms, an apartment, a warehouse and a spacious garage. The 81 sq.m apartment consists of kitchen, living room, double bedroom and bathroom. Following this there is an external courtyard, the warehouse, a lovely shed, a double garage and a storage shed of 48 sqm.
The ground floor, the most extended of all, consists of a large room with characteristic cruising vaults and fireplace, the kitchen / basement, another living room, a double bedroom and three toilets as well as various hallways and closets.
The first floor has a land area of 157 sq.m divided as follows: kitchen / dining room with fireplace, living room, study, two hallways, two bathrooms, one double bedroom, 2 terraces and a loggia.
The description of the levels of the residence ends with the second floor consisting of a living room with open kitchen and fireplace, a bedroom, bathroom with utility room, double terrace with fireplace and barbecue area.
The different levels are connected by comfortable stairs and each house has one or more independent / independent entrances and / or communicating.
The potential of this solution is undoubted, given the large size, the enviable position and all the outdoor space available. The villa is suitable for various uses, the investment for reception activities or even to be inhabited by several families.
Call now to be the first to visit it and realize the dream of your life!
This text has been automatically translated.
Details
- Property TypeHouse
- ConditionCompletely restored/Habitable
- Living area559 m²
- Bedrooms4
- Bathrooms7
- Energy Efficiency RatingKWh/mq 136.90
- ReferenceAR-1144
Distance from:
Distances are calculated in a straight line
- Airports
- Public transport
- Highway exit3.8 km
- Hospital3.3 km - Ex Ospedale Civile
- Coast14.8 km
- Ski resort15.8 km
What’s around this property
- Shops
- Eating out
- Sports activities
- Schools
- Pharmacy2.1 km - Pharmacy - Farmacia Dott.Madonna
- Veterinary2.2 km - Veterinary - Ambulatorio veterinario
Information about Bucchianico
- Elevation330 m a.s.l.
- Total area38.08 km²
- LandformCoastal hill
- Population5002
What do you think of this advert’s quality?
Help us improve your Gate-away experience by giving a feedback about this advert.
Please, do not consider the property itself, but only the quality of how it is presented.


