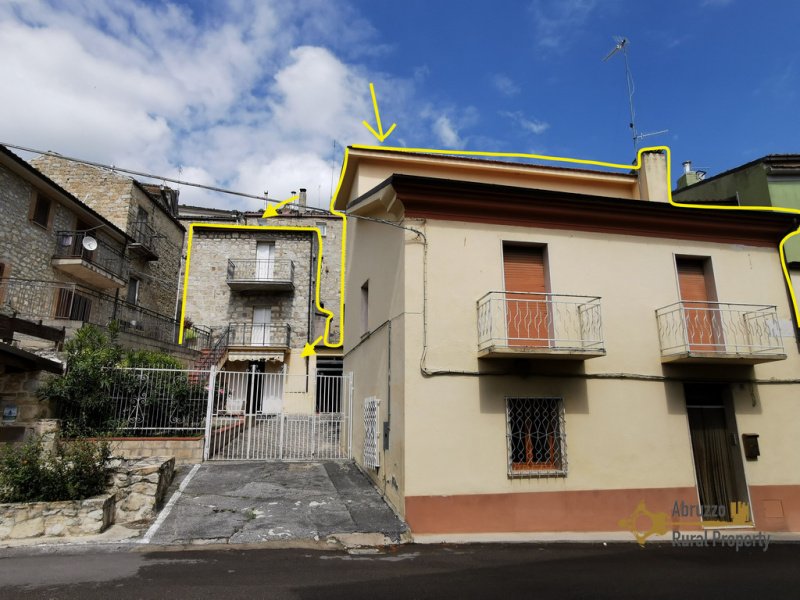$97,632
(90,000 €)
6 bedrooms detached house, 268 m² Carpineto Sinello, Chieti (province)
Main Features
garden
garage
Description
This special property is composed by a large detached house of approximately 188 sqm, a separate stone house of 55 sqm, perfect for guests, a garage, a storage room and a pretty fenced and paved garden.
The main house is ready to move in.
On the ground floor the house avails of a large kitchen / dining room of 37 sqm, with direct access to the back yard, a sitting room with fireplace and a spacious room that can be used as an office space or a bedroom on the ground floor. On the ground floor we also find a recently renovated bathroom with shower, a laundry room and a storage room.
On the first floor the house offers two spacious and bright master bedrooms, a twin room and a full bathroom with tub.
On the attic floor we find an under-roof bedroom and a toilette. The house avails of central heating system on every floor.
The house opens into a cozy paved outdoor space where we find a garage.
The courtyard is completely fenced and it also includes a stone house with kitchen, bedroom with vaulted ceilings, toilette and a cellar. This stone house can be used as a separate guest unit or as a rental space. The stone house needs internal revamping.
The property is situated in the centre of Carpineto Sinello at walking distance from grocery store, bakery, post office, coffee shops, a local restaurant, petrol station and hardware store.
Price reduced from 100.000 € to 90.000 € on December 2023.
Renovation:
Renovation works: No renovation required
Roof renovation: The roof is in perfect conditions
Property general conditions: The house is ready to move in
Access road: Good paved road
Dimensions:
MAIN HOUSE
Living room with fireplace: 5,3 x 3,5 = 18,55
Kitchen/dining: 4,7 x 8 = 37,6
Ground floor bedroom: 3,7 x 4,9 = 18,13
Bathroom: 1,6 x 2,8 = 4,48
Storage space: 9 x 3 = 27
Laundry: 2 x 5 = 10
Bedroom 1 : 3,6 x 5,5 = 19,8
Bedroom 2: 5 x 3,8 = 19
Twin bedroom: 3 x 3,3 = 9,9
Attic bedroom: 3 x 8 = 24
TOTAL: 188,46
Garage:5 x 5 = 25
STONE HOUSE:
Kitchen: 4 x 4,4 = 17,6
Bedroom: 4 x 4,4 = 17,6
Toilette: 1,7 x 1 = 1,7
Cellar: 4 x 4,5 = 18
TOTAL: 54,9
Total liveable space:268,36 sqm excluding courtyard and garden.
Distances:
Coast: 32 km from the Adriatic coast
Airport: 91 km from Pescara airport
Skiing resort: 61 km from skiing resort
The main house is ready to move in.
On the ground floor the house avails of a large kitchen / dining room of 37 sqm, with direct access to the back yard, a sitting room with fireplace and a spacious room that can be used as an office space or a bedroom on the ground floor. On the ground floor we also find a recently renovated bathroom with shower, a laundry room and a storage room.
On the first floor the house offers two spacious and bright master bedrooms, a twin room and a full bathroom with tub.
On the attic floor we find an under-roof bedroom and a toilette. The house avails of central heating system on every floor.
The house opens into a cozy paved outdoor space where we find a garage.
The courtyard is completely fenced and it also includes a stone house with kitchen, bedroom with vaulted ceilings, toilette and a cellar. This stone house can be used as a separate guest unit or as a rental space. The stone house needs internal revamping.
The property is situated in the centre of Carpineto Sinello at walking distance from grocery store, bakery, post office, coffee shops, a local restaurant, petrol station and hardware store.
Price reduced from 100.000 € to 90.000 € on December 2023.
Renovation:
Renovation works: No renovation required
Roof renovation: The roof is in perfect conditions
Property general conditions: The house is ready to move in
Access road: Good paved road
Dimensions:
MAIN HOUSE
Living room with fireplace: 5,3 x 3,5 = 18,55
Kitchen/dining: 4,7 x 8 = 37,6
Ground floor bedroom: 3,7 x 4,9 = 18,13
Bathroom: 1,6 x 2,8 = 4,48
Storage space: 9 x 3 = 27
Laundry: 2 x 5 = 10
Bedroom 1 : 3,6 x 5,5 = 19,8
Bedroom 2: 5 x 3,8 = 19
Twin bedroom: 3 x 3,3 = 9,9
Attic bedroom: 3 x 8 = 24
TOTAL: 188,46
Garage:5 x 5 = 25
STONE HOUSE:
Kitchen: 4 x 4,4 = 17,6
Bedroom: 4 x 4,4 = 17,6
Toilette: 1,7 x 1 = 1,7
Cellar: 4 x 4,5 = 18
TOTAL: 54,9
Total liveable space:268,36 sqm excluding courtyard and garden.
Distances:
Coast: 32 km from the Adriatic coast
Airport: 91 km from Pescara airport
Skiing resort: 61 km from skiing resort
Details
- Property TypeDetached house
- ConditionCompletely restored/Habitable
- Living area268 m²
- Bedrooms6
- Bathrooms2
- Garden100 m²
- Energy Efficiency RatingG
- ReferenceCS1099
Distance from:
Distances are calculated in a straight line
Distances are calculated from the center of the city.
The exact location of this property was not specified by the advertiser.
- Airports
- Public transport
13.2 km - Train Station - Bomba
- Hospital8.2 km - San Camillo De Lellis
- Coast20.5 km
- Ski resort28.3 km
Information about Carpineto Sinello
- Elevation381 m a.s.l.
- Total area29.85 km²
- LandformInland hill
- Population536
Map
The property is located within the highlighted Municipality.
The advertiser has chosen not to show the exact location of this property.
Google Satellite View©
What do you think of this advert’s quality?
Help us improve your Gate-away experience by giving a feedback about this advert.
Please, do not consider the property itself, but only the quality of how it is presented.


