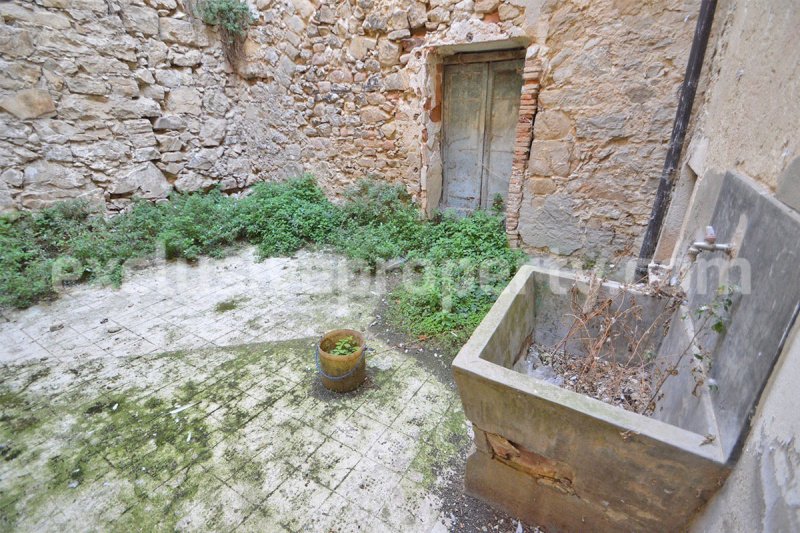49,000 €
4 bedrooms palace, 400 m² Carunchio, Chieti (province)
Main Features
garden
terrace
garage
cellar
Description
Historic stone building from the end of the 19th century of about 400 sq m on four levels and three independent entrances for sale in the municipality of Carunchio, a small village, one of the most beautiful in Italy, perched on a hill from which it is possible to admire a large part of Maiella and Gargano.
The house is in need of renovation but has big potential with garage, terrace and garden.
In detail the house is arranged as follows: GROUND FLOOR garden of about 100 sq m with pines and almond trees located in front of the house, crossed street; entrance with fenced cemented external courtyard/terrace; garage (32.30 sq m) with access to the road leading to the entrance of the house, second independent entrance (10.50 sq m) that leads to the first level; basement room (32.60 sq m) used in the past as post office where there is a toilet (3.30 sq m).
On the FIRST FLOOR there is an internal courtyard (18.60 sq m) with a sink and access to two basement rooms (17.60 sq m and 18.60 sq m).
These two rooms are connected to the house from inside and have both a door on the courtyard, very private; dining room (17 sq m) with balcony; master bedroom (18.10 sq m), old kitchen (18.44 sq m) with another access, two old wood burning stove and fireplace.
Going up to the SECOND FLOOR we find a bathroom (3.30 sq m) with tub, spacious bedroom (19 sq m), second living room (18.90 sq m) with decorated floor which leads to two double bedrooms (17.50 sq m and 14.50 sq m), library (18 sq m), second room (17.60 sq m) overlooking the courtyard that leads to the attic in its raw state.
The ATTIC has four rooms (11.50 sq m, 10.60 sq m, 28.60 sq m, 17.60 sq m) with a max height of around 3 m and min. 0.60 m.
The house can be used as an accommodation business or for a large family or several families.
The SERVICES available are water and electricity to be reconnected during the renovation works.
The view is panoramic on the Abruzzo hills.
The house is in need of renovation but has big potential with garage, terrace and garden.
In detail the house is arranged as follows: GROUND FLOOR garden of about 100 sq m with pines and almond trees located in front of the house, crossed street; entrance with fenced cemented external courtyard/terrace; garage (32.30 sq m) with access to the road leading to the entrance of the house, second independent entrance (10.50 sq m) that leads to the first level; basement room (32.60 sq m) used in the past as post office where there is a toilet (3.30 sq m).
On the FIRST FLOOR there is an internal courtyard (18.60 sq m) with a sink and access to two basement rooms (17.60 sq m and 18.60 sq m).
These two rooms are connected to the house from inside and have both a door on the courtyard, very private; dining room (17 sq m) with balcony; master bedroom (18.10 sq m), old kitchen (18.44 sq m) with another access, two old wood burning stove and fireplace.
Going up to the SECOND FLOOR we find a bathroom (3.30 sq m) with tub, spacious bedroom (19 sq m), second living room (18.90 sq m) with decorated floor which leads to two double bedrooms (17.50 sq m and 14.50 sq m), library (18 sq m), second room (17.60 sq m) overlooking the courtyard that leads to the attic in its raw state.
The ATTIC has four rooms (11.50 sq m, 10.60 sq m, 28.60 sq m, 17.60 sq m) with a max height of around 3 m and min. 0.60 m.
The house can be used as an accommodation business or for a large family or several families.
The SERVICES available are water and electricity to be reconnected during the renovation works.
The view is panoramic on the Abruzzo hills.
Details
- Property TypePalace
- ConditionPartially restored
- Living area400 m²
- Bedrooms4
- Bathrooms2
- Energy Efficiency Rating
- Reference22568
Distance from:
Distances are calculated in a straight line
Distances are calculated from the center of the city.
The exact location of this property was not specified by the advertiser.
- Airports
- Public transport
17.7 km - Train Station - Civitaluparella
- Hospital17.1 km - Ospedale Civile "Caracciolo"
- Coast25.9 km
- Ski resort25.0 km
Information about Carunchio
- Elevation714 m a.s.l.
- Total area32.56 km²
- LandformInland mountain
- Population610
Map
The property is located within the highlighted Municipality.
The advertiser has chosen not to show the exact location of this property.
Google Satellite View©
What do you think of this advert’s quality?
Help us improve your Gate-away experience by giving a feedback about this advert.
Please, do not consider the property itself, but only the quality of how it is presented.


