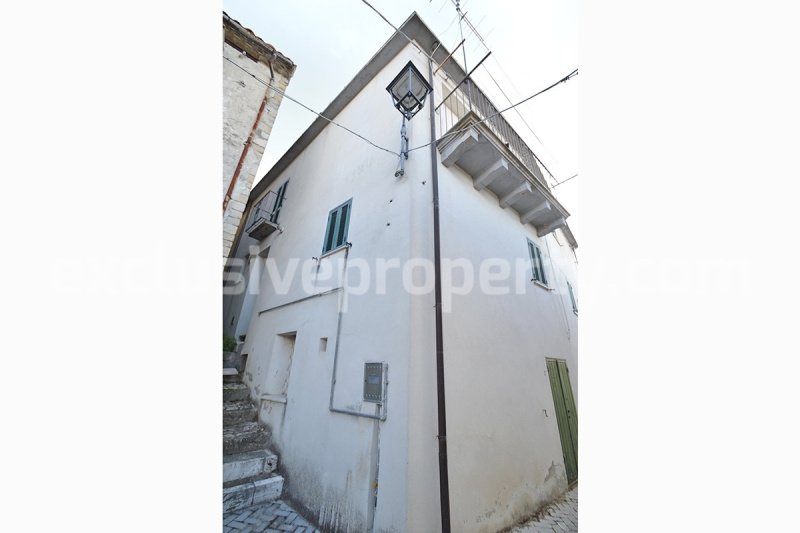34,000 €
5 bedrooms house, 135 m² Carunchio, Chieti (province)
Main Features
cellar
Description
Huge town house, small maintenance works necessary, big potential and spacious balcony for sale in the nice hilltop village of Carunchio.
The house is anyway habitable with a total size of around 135 sq m on three stories.
The access is by an outsider staircase that leads on the main entrance of the house where we find a living area (3.62 m x 5.33 m= 19.29 sq m) with fireplace, double bedroom (2.96 m x 4 m = 11.84 sq m), kitchen (3.67 m x 3.59 m = 13.17 sq m) with second access to the side alley and equipped with a fireplace and boiler, small toilet (1.08 m x 0.94 m = 1.01 sq m).
Trough an inside staircase we reach the GROUND FLOOR with a cellar (3.62 m x 3.69 m = 13.36 sq m) with another access and a spacious basement room (8.63 x 3.2 m = 27.61 sq m) that was a tavern in the past with a further access.
On the SECOND FLOOR small room that needs some works for the ceiling (the only room that needs renovation, the rest just update/decorate)(2.24 m x 2.63 m = 5.89 sq m), master bedroom (3.47 m x 3.65 m = 12.66 sq m) with balcony with view on the rolling hills and surrounding villages, double bedroom (3.53 m x 4.05 m = 14.3 sq m) with bigger balcony where is possible to put a small table and two chairs and with the amazing view, bathroom (1.94 m x 2.4 m = 4.66 sq m) with tub and skylight, last double bedroom (2.9 m x 3.78 m = 10.96 sq m).
Windows frame in wood, shutters in aluminum.
Available SERVICE to reconnect: water, electricity, gas and heating system with radiators.
The house is anyway habitable with a total size of around 135 sq m on three stories.
The access is by an outsider staircase that leads on the main entrance of the house where we find a living area (3.62 m x 5.33 m= 19.29 sq m) with fireplace, double bedroom (2.96 m x 4 m = 11.84 sq m), kitchen (3.67 m x 3.59 m = 13.17 sq m) with second access to the side alley and equipped with a fireplace and boiler, small toilet (1.08 m x 0.94 m = 1.01 sq m).
Trough an inside staircase we reach the GROUND FLOOR with a cellar (3.62 m x 3.69 m = 13.36 sq m) with another access and a spacious basement room (8.63 x 3.2 m = 27.61 sq m) that was a tavern in the past with a further access.
On the SECOND FLOOR small room that needs some works for the ceiling (the only room that needs renovation, the rest just update/decorate)(2.24 m x 2.63 m = 5.89 sq m), master bedroom (3.47 m x 3.65 m = 12.66 sq m) with balcony with view on the rolling hills and surrounding villages, double bedroom (3.53 m x 4.05 m = 14.3 sq m) with bigger balcony where is possible to put a small table and two chairs and with the amazing view, bathroom (1.94 m x 2.4 m = 4.66 sq m) with tub and skylight, last double bedroom (2.9 m x 3.78 m = 10.96 sq m).
Windows frame in wood, shutters in aluminum.
Available SERVICE to reconnect: water, electricity, gas and heating system with radiators.
Details
- Property TypeHouse
- ConditionPartially restored
- Living area135 m²
- Bedrooms5
- Bathrooms2
- Energy Efficiency Rating
- Reference22497
Distance from:
Distances are calculated in a straight line
Distances are calculated from the center of the city.
The exact location of this property was not specified by the advertiser.
- Airports
- Public transport
17.7 km - Train Station - Civitaluparella
- Hospital17.1 km - Ospedale Civile "Caracciolo"
- Coast25.9 km
- Ski resort25.0 km
Information about Carunchio
- Elevation714 m a.s.l.
- Total area32.56 km²
- LandformInland mountain
- Population610
Map
The property is located within the highlighted Municipality.
The advertiser has chosen not to show the exact location of this property.
Google Satellite View©
What do you think of this advert’s quality?
Help us improve your Gate-away experience by giving a feedback about this advert.
Please, do not consider the property itself, but only the quality of how it is presented.


