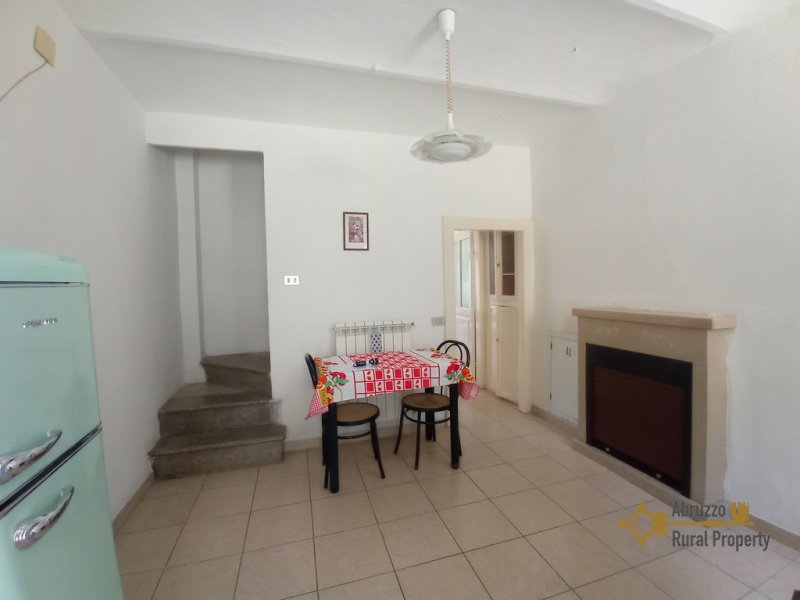36,000 €
2 bedrooms house, 100 m² Castiglione Messer Marino, Chieti (province)
Main Features
cellar
Description
The house is situated in the pretty village of <strong>Castiglione Messer Marino</strong>, a characteristic small town in the mountains of Abruzzo region, at 1 hour drive from the Adriatic coast.
<p>The house stands on <strong>three levels</strong> and measures approx.<strong>100</strong> <strong>sqm</strong>.</p>
<p>The main door is situated on the ground floor, and it is characterized by an <strong>ancient stone carved portal.</strong></p>
<p>The main door opens into a kitchen with <strong>vaulted ceilings</strong>, <strong>fireplace</strong> and sink below the window.</p>
<p>Adjacent to the kitchen there is a living room with a<strong> balcony</strong> facing the other side of the house.</p>
<p>On the first floor we find a master bedroom with a large window enjoying panoramic view across the surrounding hills and plenty of natural light.</p>
<p>On the second floor we find another bedroom with a balcony facing the street, this room avails of a small <strong>en suite toilette</strong>.</p>
<p>The property has also a semibasement floor internally connected with the rest of the house.</p>
<p>On the semibasement floor we find a <strong>taverna of 13 sqm</strong> and a <strong>large full bathroom</strong> with <strong>shower facilities</strong>, <strong>both</strong> avails of <strong>vaulted ceiling</strong>.</p>
<p>Complete the house a cellar with a <strong>sink</strong> and a <strong>water tank</strong>.</p>
<p>All utilities are connected, including the <strong>central heating system</strong>.
<strong>Renovation:</strong>
Renovation works: No renovation required
Roof renovation: Perfect conditions
Property general conditions: The house is ready to move into
Access road: Good paved road
<strong>Dimensions:</strong>
Dimensions in metres
Ground floor:
Kitchen: 3,40 x 3,65 = 12,40 sqm
Living room: 3,35 x 3,25 = 11 sqm
Staircase: 0,85 x 3,60 = 3 sqm
First floor:
Bedroom: 3,10 x 3,90 = 12 sqm
Bedroom: 3,36 x 3,25 = 11 sqm
Bathroom: 2,25 x 3,20 = 7,2 sqm
Basement floor:
Taverna: 3,40 x 3,70 = 13 sqm
Bathroom: 3,80 x 2,45 = 9,3 sqm
Total liveable space: 80 sqm + 20 sqm of cellar
<strong>Distances:</strong>
Coast: 50 km from the Adriatic coast
Airport: 105 km from Pescara airport
Skiing resort: 50 km from skiing resort</p>
<p>The house stands on <strong>three levels</strong> and measures approx.<strong>100</strong> <strong>sqm</strong>.</p>
<p>The main door is situated on the ground floor, and it is characterized by an <strong>ancient stone carved portal.</strong></p>
<p>The main door opens into a kitchen with <strong>vaulted ceilings</strong>, <strong>fireplace</strong> and sink below the window.</p>
<p>Adjacent to the kitchen there is a living room with a<strong> balcony</strong> facing the other side of the house.</p>
<p>On the first floor we find a master bedroom with a large window enjoying panoramic view across the surrounding hills and plenty of natural light.</p>
<p>On the second floor we find another bedroom with a balcony facing the street, this room avails of a small <strong>en suite toilette</strong>.</p>
<p>The property has also a semibasement floor internally connected with the rest of the house.</p>
<p>On the semibasement floor we find a <strong>taverna of 13 sqm</strong> and a <strong>large full bathroom</strong> with <strong>shower facilities</strong>, <strong>both</strong> avails of <strong>vaulted ceiling</strong>.</p>
<p>Complete the house a cellar with a <strong>sink</strong> and a <strong>water tank</strong>.</p>
<p>All utilities are connected, including the <strong>central heating system</strong>.
<strong>Renovation:</strong>
Renovation works: No renovation required
Roof renovation: Perfect conditions
Property general conditions: The house is ready to move into
Access road: Good paved road
<strong>Dimensions:</strong>
Dimensions in metres
Ground floor:
Kitchen: 3,40 x 3,65 = 12,40 sqm
Living room: 3,35 x 3,25 = 11 sqm
Staircase: 0,85 x 3,60 = 3 sqm
First floor:
Bedroom: 3,10 x 3,90 = 12 sqm
Bedroom: 3,36 x 3,25 = 11 sqm
Bathroom: 2,25 x 3,20 = 7,2 sqm
Basement floor:
Taverna: 3,40 x 3,70 = 13 sqm
Bathroom: 3,80 x 2,45 = 9,3 sqm
Total liveable space: 80 sqm + 20 sqm of cellar
<strong>Distances:</strong>
Coast: 50 km from the Adriatic coast
Airport: 105 km from Pescara airport
Skiing resort: 50 km from skiing resort</p>
Details
- Property TypeHouse
- ConditionCompletely restored/Habitable
- Living area100 m²
- Bedrooms2
- Bathrooms2
- Energy Efficiency Rating
- ReferenceCMM1033
Distance from:
Distances are calculated in a straight line
Distances are calculated from the center of the city.
The exact location of this property was not specified by the advertiser.
- Airports
- Public transport
13.6 km - Train Station - Civitaluparella
- Hospital8.8 km - Ospedale Civile "Caracciolo"
- Coast34.2 km
- Ski resort17.1 km
Information about Castiglione Messer Marino
- Elevation1000 m a.s.l.
- Total area47.98 km²
- LandformInland mountain
- Population1575
Map
The property is located within the highlighted Municipality.
The advertiser has chosen not to show the exact location of this property.
Google Satellite View©
What do you think of this advert’s quality?
Help us improve your Gate-away experience by giving a feedback about this advert.
Please, do not consider the property itself, but only the quality of how it is presented.


