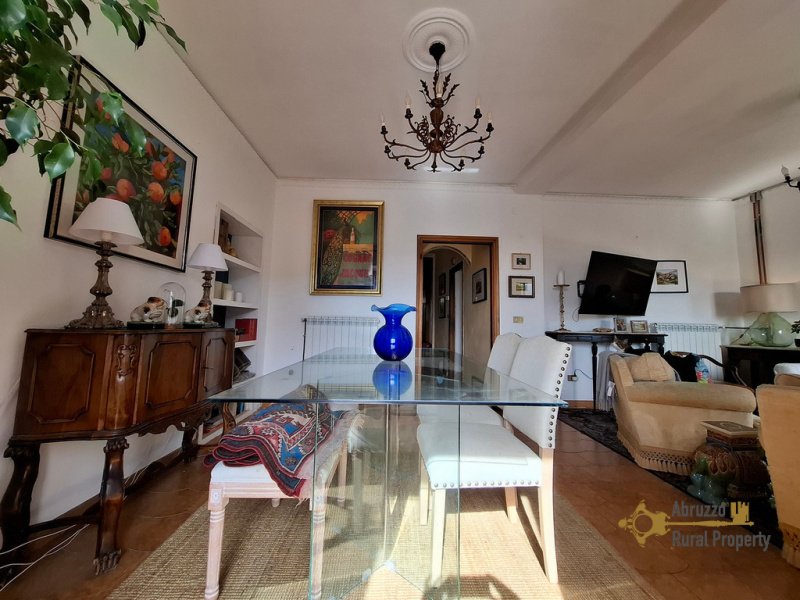140,000 €
4 bedrooms terraced house, 145 m² Castiglione Messer Marino, Chieti (province)
Main Features
terrace
cellar
Description
The house is situated in the pretty village of Castiglione Messer Marino, a characteristic lively commune in the mountains of Abruzzo region.
The house stands on three floors and measures approx. 145 sqm. It is made of stone and avails of a beautiful panoramic terrace with a view of the town and the surrounding mountains.
The main entrance is located on the ground floor, it opens into a landing with a marble staircase.
On the ground floor we find a fully equipped character kitchen with an original marblefireplace and ceramic sink. The natural light is provided by two windows.
On the same floor there is a large living room that avails of a lovely panoramic terrace with a fantastic mountain view. Complete the floor a recently restored bathroom with a bathtub.
The marble staircase takes us to the first floor where we find a double-exposed masterbedroom, two double bedrooms and an office that can be used as a fourth bedroom. There is also a full bathroom with window and shower facilities.
Opening the second door in the kitchen we access another internal staircase that leads us to the lower floor. Here we can find a beautiful large sitting room with an original stonefireplace, a laundry/work room and another room currently used as a small gym.
This floor features vaulted ceilings with the possibility to expose bricks and beams. It is directly connected to the house but it also has its access from the street.
The property avails of a large 50 sqm cellar.
The house is in perfect habitable condition. All utilities are connected. It is ready to live in.
Renovation
Renovation works: No renovation required
Roof renovation: Perfect conditions
Property general conditions: The house is ready to move into
Access road: Good paved road
Dimensions
Dimensions in metres
Foyer: 4 x 2,70 = 10,9 sqm
Kitchen: 4,50 x 2,65 = 12,23 sqm
Living/dining room: 3,95 x 5,85 = 23,13 sqm
Bathroom: 2 x 2,60 = 5,20 sqm
Living room: 6,17 x 2,67 + 3,19 x 4 = 29,50 sqm
Bedroom: 4,39 x 4,17 = 18,35 sqm
Bedroom: 4,43 x 2,68 = 11,88 sqm
Bedroom: 2,76 x 3.91 = 10,6 sqm
Bedroom: 3,26 x 3,96 = 12,9 sqm
Bathroom: 1,50 x 2,08 = 3, 12 sqm
Gym: 2,44 x 3 = 7,35 sqm
Cellar: 50 sqm
Total liveable space: 145 sqm excluding cellar.
Distances
Coast: 50 km from the Adriatic coast
Airport: 105 km from Pescara airport
Skiing resort: 50 km from Capracotta skiing resort
The house stands on three floors and measures approx. 145 sqm. It is made of stone and avails of a beautiful panoramic terrace with a view of the town and the surrounding mountains.
The main entrance is located on the ground floor, it opens into a landing with a marble staircase.
On the ground floor we find a fully equipped character kitchen with an original marblefireplace and ceramic sink. The natural light is provided by two windows.
On the same floor there is a large living room that avails of a lovely panoramic terrace with a fantastic mountain view. Complete the floor a recently restored bathroom with a bathtub.
The marble staircase takes us to the first floor where we find a double-exposed masterbedroom, two double bedrooms and an office that can be used as a fourth bedroom. There is also a full bathroom with window and shower facilities.
Opening the second door in the kitchen we access another internal staircase that leads us to the lower floor. Here we can find a beautiful large sitting room with an original stonefireplace, a laundry/work room and another room currently used as a small gym.
This floor features vaulted ceilings with the possibility to expose bricks and beams. It is directly connected to the house but it also has its access from the street.
The property avails of a large 50 sqm cellar.
The house is in perfect habitable condition. All utilities are connected. It is ready to live in.
Renovation
Renovation works: No renovation required
Roof renovation: Perfect conditions
Property general conditions: The house is ready to move into
Access road: Good paved road
Dimensions
Dimensions in metres
Foyer: 4 x 2,70 = 10,9 sqm
Kitchen: 4,50 x 2,65 = 12,23 sqm
Living/dining room: 3,95 x 5,85 = 23,13 sqm
Bathroom: 2 x 2,60 = 5,20 sqm
Living room: 6,17 x 2,67 + 3,19 x 4 = 29,50 sqm
Bedroom: 4,39 x 4,17 = 18,35 sqm
Bedroom: 4,43 x 2,68 = 11,88 sqm
Bedroom: 2,76 x 3.91 = 10,6 sqm
Bedroom: 3,26 x 3,96 = 12,9 sqm
Bathroom: 1,50 x 2,08 = 3, 12 sqm
Gym: 2,44 x 3 = 7,35 sqm
Cellar: 50 sqm
Total liveable space: 145 sqm excluding cellar.
Distances
Coast: 50 km from the Adriatic coast
Airport: 105 km from Pescara airport
Skiing resort: 50 km from Capracotta skiing resort
Details
- Property TypeTerraced house
- ConditionCompletely restored/Habitable
- Living area145 m²
- Bedrooms4
- Bathrooms2
- Energy Efficiency Rating
- ReferenceCMM2080
Distance from:
Distances are calculated in a straight line
Distances are calculated from the center of the city.
The exact location of this property was not specified by the advertiser.
- Airports
- Public transport
13.6 km - Train Station - Civitaluparella
- Hospital8.8 km - Ospedale Civile "Caracciolo"
- Coast34.2 km
- Ski resort17.1 km
Information about Castiglione Messer Marino
- Elevation1000 m a.s.l.
- Total area47.98 km²
- LandformInland mountain
- Population1575
Map
The property is located within the highlighted Municipality.
The advertiser has chosen not to show the exact location of this property.
Google Satellite View©
What do you think of this advert’s quality?
Help us improve your Gate-away experience by giving a feedback about this advert.
Please, do not consider the property itself, but only the quality of how it is presented.


