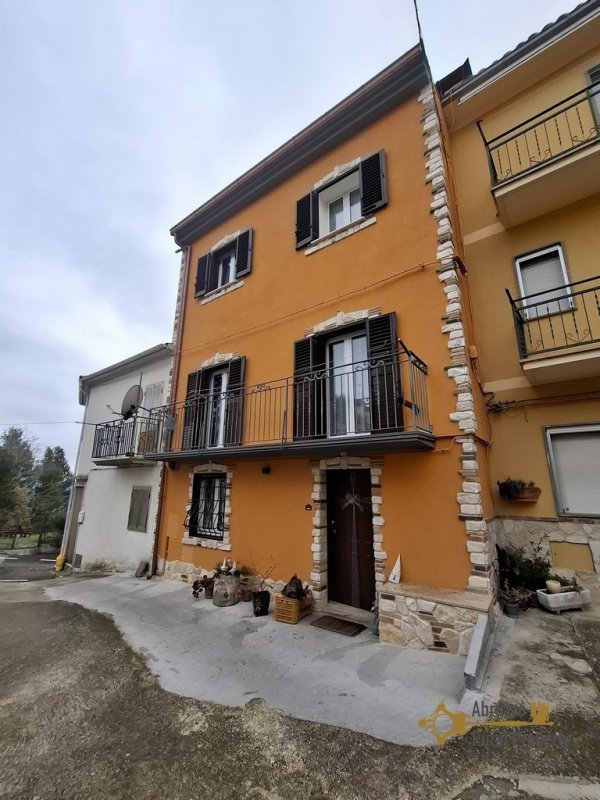90,000 €
3 bedrooms house, 100 m² Celenza sul Trigno, Chieti (province)
Main Features
garage
cellar
Description
This property is a completely restored town house located in the centre of Celenza Sul Trigno, a pretty hilltop town at 30 minutes' drive from the Adriatic coast. The village is in a highly panoramic position, on a rocky hill to the left of the river Trigno, with a view that embraces the Maiella, the Matese and hills sloping to the Adriatic Sea.
The property measures approximately 120 sqm, the main entrance is located on the ground floor and it opens directly into an open space kitchen and living area with beautiful, vaulted ceilings, a fully equipped kitchen, a pellet stove and a lovelyfireplace embedded in the wall. In this large open space, we also find the staircase to reach the upper floor.
On the first floor we find the master bedroomwith a balcony, another room used as an office space (or as guest room) and a handy laundry room. This floor also avails of a bathroom with shower.
On the second floor there are two more bedrooms and a large bathroom with bathtub.
On the basement is located a small cellar, with exposed stone and vaulted ceilings, used as storage space, the property also avails of a second cellar and a garage.
The house is in perfect condition and has all utilities connected, including the central heating system.
Renovation
Renovation works: no restoration required
Roof renovation: perfect conditions
Property general conditions: Ready to move in
Access road: Paved road
Dimensions
Dimensions in meters:
GROUND FLOOR:
Kitchen 5,14 x 6,14 = 31,55 sqm
FIRST FLOOR
Bedroom: 3,72x 3,96 = 14,73 sqm
Bathroom: 1,50 x 1,82 = 2,73 sqm
Laundry room: 2,30 x 4 = 9,20 sqm
SECOND FLOOR
Bedroom: 3,92 x 3 = 11,76 sqm
Bedroom: 4,07x 3,04 = 12,37 sqm
Bathroom: 2,74 x 2,29 = 6,27 sqm
BASEMENT
Cellar: 2,15 x 6,06 = 13,02 sqm
Total habitable space: 101,63 sqm (excluding the staircase)
Distances
Coast: 33 km from Adriatic coast
Airport: 120 km from Pescara airport
Skiing resort: 60 km from Capracotta
The property measures approximately 120 sqm, the main entrance is located on the ground floor and it opens directly into an open space kitchen and living area with beautiful, vaulted ceilings, a fully equipped kitchen, a pellet stove and a lovelyfireplace embedded in the wall. In this large open space, we also find the staircase to reach the upper floor.
On the first floor we find the master bedroomwith a balcony, another room used as an office space (or as guest room) and a handy laundry room. This floor also avails of a bathroom with shower.
On the second floor there are two more bedrooms and a large bathroom with bathtub.
On the basement is located a small cellar, with exposed stone and vaulted ceilings, used as storage space, the property also avails of a second cellar and a garage.
The house is in perfect condition and has all utilities connected, including the central heating system.
Renovation
Renovation works: no restoration required
Roof renovation: perfect conditions
Property general conditions: Ready to move in
Access road: Paved road
Dimensions
Dimensions in meters:
GROUND FLOOR:
Kitchen 5,14 x 6,14 = 31,55 sqm
FIRST FLOOR
Bedroom: 3,72x 3,96 = 14,73 sqm
Bathroom: 1,50 x 1,82 = 2,73 sqm
Laundry room: 2,30 x 4 = 9,20 sqm
SECOND FLOOR
Bedroom: 3,92 x 3 = 11,76 sqm
Bedroom: 4,07x 3,04 = 12,37 sqm
Bathroom: 2,74 x 2,29 = 6,27 sqm
BASEMENT
Cellar: 2,15 x 6,06 = 13,02 sqm
Total habitable space: 101,63 sqm (excluding the staircase)
Distances
Coast: 33 km from Adriatic coast
Airport: 120 km from Pescara airport
Skiing resort: 60 km from Capracotta
Details
- Property TypeHouse
- ConditionCompletely restored/Habitable
- Living area100 m²
- Bedrooms3
- Bathrooms2
- Energy Efficiency Rating
- ReferenceCL9020
Distance from:
Distances are calculated in a straight line
Distances are calculated from the center of the city.
The exact location of this property was not specified by the advertiser.
- Airports
- Public transport
23.2 km - Train Station - Civitaluparella
- Hospital18.1 km - Ospedale Civile "Caracciolo"
- Coast27.1 km
- Ski resort27.6 km
Information about Celenza sul Trigno
- Elevation646 m a.s.l.
- Total area22.68 km²
- LandformInland hill
- Population819
Map
The property is located within the highlighted Municipality.
The advertiser has chosen not to show the exact location of this property.
Google Satellite View©
What do you think of this advert’s quality?
Help us improve your Gate-away experience by giving a feedback about this advert.
Please, do not consider the property itself, but only the quality of how it is presented.


