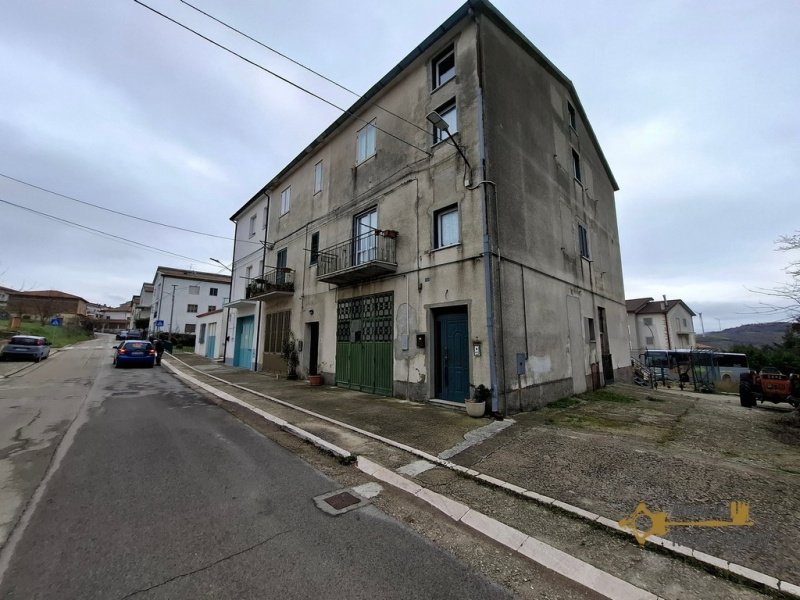70,000 €
4 bedrooms semi-detached house, 185 m² Celenza sul Trigno, Chieti (province)
Main Features
garden
terrace
garage
cellar
Description
This property is a town house that measures approximately 185 sqm, located in Celenza Sul Trigno, a pretty hilltop town at 35 minutes' drive from the Adriatic coast. The village is in a highly panoramic position, on a rocky hill to the left of the river Trigno, with a view that embraces the Maiella, the Matese and hills sloping to the Adriatic Sea.
The house stands on 3 floors and has a layout which allows to divide it into two separate apartments, with their independent entrance. The main entrance is situated on the ground floor, where we find the internal access to the large garage with fireplace and wood burning oven, and the cellar.
The internal staircase leads us to the first floor where we find the entrance to the first apartment. As we enter, we immediately find a large open space kitchen/living room with a balcony and a thermo fireplace. Proceeding there is a corridor that has access to a large terrace with panoramic view of the surrounding hills. The same floor also provides a double bedroom, a single bedroom and a full bathroom with shower facilities.
On the second floor there is the entrance to the second apartment. As we enter, we find a large and bright landing that connects all the room. There is a dining room, two double bedrooms and a full bathroom with bathtub.
Outside, the property also avails of a paved courtyard and a small, fenced garden.
The house is in good conditions and all utilities are connected, including the central heating system.
Renovation
Renovation works: no restoration required
Roof renovation: good conditions
Property general conditions: Ready to live in
Access road: Good
Dimensions
GROUND FLOOR
Garage: 7,39 x 4,04 = 29,85 sqm
FIRST FLOOR
Kitchen: 8,18 x 4,18 = 34,19 sqm
Bedroom: 3,19 x 4,40 = 14,03 sqm
Bathroom: 1,85 x 3,19 = 5,90 sqm
Bedroom: 3,43 x 1,87 = 6,41 sqm
Corridor 0,90 x 5,00 = 4,50 sqm
Terrace: approximately 15 sqm
SECOND FLOOR
Dining room: 4,21 x 4,28 = 18,01 sqm
Corridor 2,01 x 7,26 = 14,59 sqm
Bedroom 4,25 x 4,08 = 17,34 sqm
Bedroom 4,25 x 4,50 = 19,12 sqm
Bathroom: 1,97 x 3,15 = 6,22 sqm
Total habitable space: 185 sqm (excluding internal staircase)
Distances
Coast: 33 km from Adriatic coast
Airport: 120 km from Pescara airport
Skiing resort: 60 km from Capracotta
The house stands on 3 floors and has a layout which allows to divide it into two separate apartments, with their independent entrance. The main entrance is situated on the ground floor, where we find the internal access to the large garage with fireplace and wood burning oven, and the cellar.
The internal staircase leads us to the first floor where we find the entrance to the first apartment. As we enter, we immediately find a large open space kitchen/living room with a balcony and a thermo fireplace. Proceeding there is a corridor that has access to a large terrace with panoramic view of the surrounding hills. The same floor also provides a double bedroom, a single bedroom and a full bathroom with shower facilities.
On the second floor there is the entrance to the second apartment. As we enter, we find a large and bright landing that connects all the room. There is a dining room, two double bedrooms and a full bathroom with bathtub.
Outside, the property also avails of a paved courtyard and a small, fenced garden.
The house is in good conditions and all utilities are connected, including the central heating system.
Renovation
Renovation works: no restoration required
Roof renovation: good conditions
Property general conditions: Ready to live in
Access road: Good
Dimensions
GROUND FLOOR
Garage: 7,39 x 4,04 = 29,85 sqm
FIRST FLOOR
Kitchen: 8,18 x 4,18 = 34,19 sqm
Bedroom: 3,19 x 4,40 = 14,03 sqm
Bathroom: 1,85 x 3,19 = 5,90 sqm
Bedroom: 3,43 x 1,87 = 6,41 sqm
Corridor 0,90 x 5,00 = 4,50 sqm
Terrace: approximately 15 sqm
SECOND FLOOR
Dining room: 4,21 x 4,28 = 18,01 sqm
Corridor 2,01 x 7,26 = 14,59 sqm
Bedroom 4,25 x 4,08 = 17,34 sqm
Bedroom 4,25 x 4,50 = 19,12 sqm
Bathroom: 1,97 x 3,15 = 6,22 sqm
Total habitable space: 185 sqm (excluding internal staircase)
Distances
Coast: 33 km from Adriatic coast
Airport: 120 km from Pescara airport
Skiing resort: 60 km from Capracotta
Details
- Property TypeSemi-detached house
- ConditionCompletely restored/Habitable
- Living area185 m²
- Bedrooms4
- Bathrooms3
- Energy Efficiency Rating
- ReferenceCL7080
Distance from:
Distances are calculated in a straight line
Distances are calculated from the center of the city.
The exact location of this property was not specified by the advertiser.
- Airports
- Public transport
23.2 km - Train Station - Civitaluparella
- Hospital18.1 km - Ospedale Civile "Caracciolo"
- Coast27.1 km
- Ski resort27.6 km
Information about Celenza sul Trigno
- Elevation646 m a.s.l.
- Total area22.68 km²
- LandformInland hill
- Population819
Map
The property is located within the highlighted Municipality.
The advertiser has chosen not to show the exact location of this property.
Google Satellite View©
What do you think of this advert’s quality?
Help us improve your Gate-away experience by giving a feedback about this advert.
Please, do not consider the property itself, but only the quality of how it is presented.


