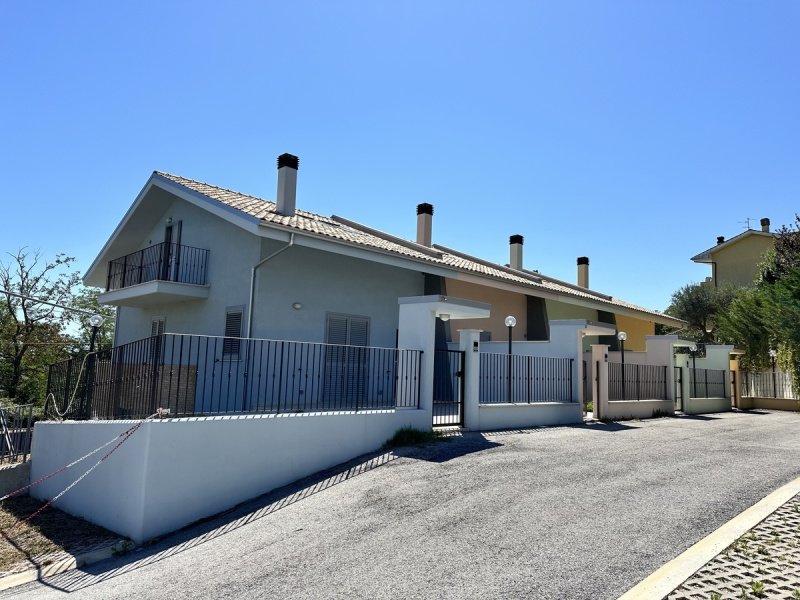280,000 €
3 bedrooms terraced house, 200 m² Chieti, Chieti (province)
Main Features
garden
pool
terrace
garage
Description
VILLA NEW BUILDING WITH PRIVATE GARDEN
Borgo Paradiso is a residential area that is within walking distance of the historic center of Chieti, in an area surrounded by greenery and widely served (supermarkets, shops, schools, offices and bus stops).
The 200sqm villa is spread over three levels, ground floor a basement and an attic. On the ground floor the main entrance of Via C. D'Angelantonio welcomes us with a living room and kitchen, also on this level there is also a bedroom with balcony and a bathroom. A staircase leads to the attic where we find the sleeping area consisting of two bedrooms with balcony and another bathroom. From the ground floor another staircase leads to the basement where there is a large basement with a small bedroom and a bathroom / laundry room, on this level we find the entrance of Via L. Renzetti and a parking space in the internal area.
Surrounding the unit there is a large garden of 70sqm and 2 further outdoor parking spaces.
The construction work was completed in 2022 with energy class A + pending effective certification.
Possibility to build a swimming pool, photovoltaic system and flue on the ground floor which allows the construction of a fireplace.
The construction features of the building are:
- Reinforced concrete structure confirmations in anti-seismic regulations
-Tamponau with thermal blocks (Poroton type) and external thermal coat on all levels to ensure high energy efficiency
- Underfloor heating powered by condensing boiler located in a special room adjacent to the attic terrace
- Solar thermal system for the production of domestic hot water
-Magano wood frames with double glazing and aluminum shutters RAL 7001
- DR security door
- Video entry system
- Porcelain stoneware floors and walls in various sizes
Euro 270,000.00 - No agency, direct contacts with the owner.
Borgo Paradiso is a residential area that is within walking distance of the historic center of Chieti, in an area surrounded by greenery and widely served (supermarkets, shops, schools, offices and bus stops).
The 200sqm villa is spread over three levels, ground floor a basement and an attic. On the ground floor the main entrance of Via C. D'Angelantonio welcomes us with a living room and kitchen, also on this level there is also a bedroom with balcony and a bathroom. A staircase leads to the attic where we find the sleeping area consisting of two bedrooms with balcony and another bathroom. From the ground floor another staircase leads to the basement where there is a large basement with a small bedroom and a bathroom / laundry room, on this level we find the entrance of Via L. Renzetti and a parking space in the internal area.
Surrounding the unit there is a large garden of 70sqm and 2 further outdoor parking spaces.
The construction work was completed in 2022 with energy class A + pending effective certification.
Possibility to build a swimming pool, photovoltaic system and flue on the ground floor which allows the construction of a fireplace.
The construction features of the building are:
- Reinforced concrete structure confirmations in anti-seismic regulations
-Tamponau with thermal blocks (Poroton type) and external thermal coat on all levels to ensure high energy efficiency
- Underfloor heating powered by condensing boiler located in a special room adjacent to the attic terrace
- Solar thermal system for the production of domestic hot water
-Magano wood frames with double glazing and aluminum shutters RAL 7001
- DR security door
- Video entry system
- Porcelain stoneware floors and walls in various sizes
Euro 270,000.00 - No agency, direct contacts with the owner.
This text has been automatically translated.
Details
- Property TypeTerraced house
- ConditionCompletely restored/Habitable
- Living area200 m²
- Bedrooms3
- Bathrooms3
- Energy Efficiency Rating22
- ReferenceVILLETTA NUOVA COSTRUZIONE CON GIARDINO PRIVATO
Distance from:
Distances are calculated in a straight line
- Airports
- Public transport
- Highway exit3.6 km
- Hospital330 m - Ex Ospedale Civile
- Coast11.9 km
- Ski resort19.2 km
What’s around this property
- Shops
- Eating out
- Sports activities
- Schools
- Pharmacy550 m - Pharmacy - Farmacia Dr. Bello Francesco
- Veterinary1.5 km - Veterinary - Ambulatorio veterinario
Information about Chieti
- Elevation330 m a.s.l.
- Total area59.57 km²
- LandformCoastal hill
- Population49139
Map
The property is located on the marked street/road.
The advertiser did not provide the exact address of this property, but only the street/road.
Google Satellite View©Google Street View©
Contact Agent
Via Francesco Paolo Tosti n.75, Francavilla al Mare, Chieti
+393348476964
What do you think of this advert’s quality?
Help us improve your Gate-away experience by giving a feedback about this advert.
Please, do not consider the property itself, but only the quality of how it is presented.


