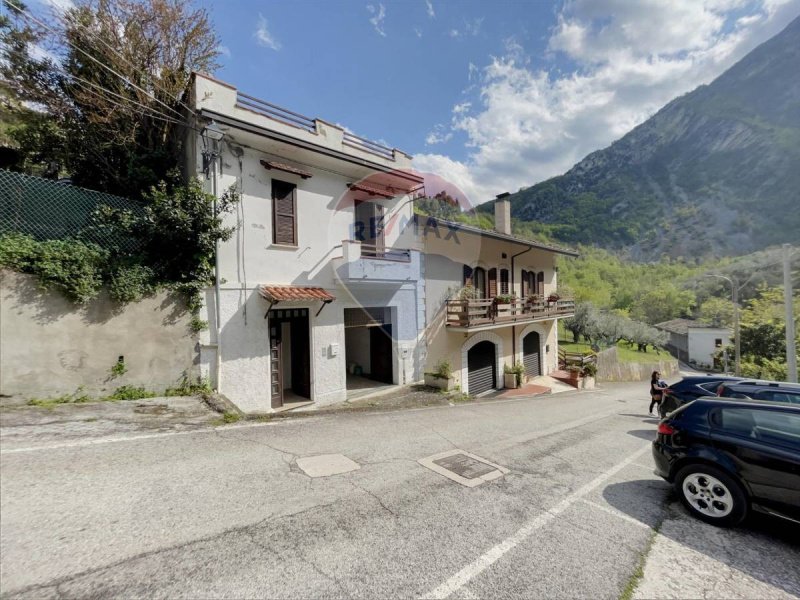78,500 €
3 bedrooms detached house, 323 m² Fara San Martino, Chieti (province)
Main Features
garden
terrace
garage
Description
In a wonderful natural context, in one of the most beautiful areas of Abruzzo, in the Majella Park stands: La CASA alle SORGENTI"
The property consists of a semi-detached building "from heaven and earth", arranged over three floors, connected by internal steps, with a garage for several cars with an adjoining cellar on the ground floor, the first floor includes two connected rooms intended for dining-living room, kitchenette with characteristic fireplace; on the second floor a bedroom, bathroom and large terrace overlooking Via San Pietro and the Sorgenti waterfalls.
The apartment has the following characteristics: covered area on the ground floor: approximately 77 m2; in the foreground as well as ancillary rooms (courtyard, boiler room and balconies) of approximately 18 square meters; about 115 square meters; on the second floor: 39 m2 plus a terrace of approximately 78 m2 with a view of the most beautiful side of the Majella.
Main features: masonry load-bearing structures, part roof and part terrace covering, external fixtures consisting of windows and/or doors with double glazing and Douglas wooden shutters, Douglas wooden entrance door with glass panes, port fixtures mahogany internal panels, internal floors partly in single-fired and partly in ceramic stoneware, full-height bathroom cladding with sanitary fixtures consisting of toilet, bidet, sink, shower and bathtub, access stairwell with marble steps and wooden wall cladding and marble, plumbing system, electrical system, independent heating system powered by an external boiler, ceramic stoneware tile floors on the terrace, masonry parapets with horizontal elements on the terrace and balcony, open staircase connecting the second floor (sleeping area), with light marble steps, fireplace in the living room.
The property is placed on the market at a value with an excellent quality - price ratio; buying it and enjoying its potential with all its fruits is one of the investments for Life.
Visit the property and the whole context, you will be amazed.
The property consists of a semi-detached building "from heaven and earth", arranged over three floors, connected by internal steps, with a garage for several cars with an adjoining cellar on the ground floor, the first floor includes two connected rooms intended for dining-living room, kitchenette with characteristic fireplace; on the second floor a bedroom, bathroom and large terrace overlooking Via San Pietro and the Sorgenti waterfalls.
The apartment has the following characteristics: covered area on the ground floor: approximately 77 m2; in the foreground as well as ancillary rooms (courtyard, boiler room and balconies) of approximately 18 square meters; about 115 square meters; on the second floor: 39 m2 plus a terrace of approximately 78 m2 with a view of the most beautiful side of the Majella.
Main features: masonry load-bearing structures, part roof and part terrace covering, external fixtures consisting of windows and/or doors with double glazing and Douglas wooden shutters, Douglas wooden entrance door with glass panes, port fixtures mahogany internal panels, internal floors partly in single-fired and partly in ceramic stoneware, full-height bathroom cladding with sanitary fixtures consisting of toilet, bidet, sink, shower and bathtub, access stairwell with marble steps and wooden wall cladding and marble, plumbing system, electrical system, independent heating system powered by an external boiler, ceramic stoneware tile floors on the terrace, masonry parapets with horizontal elements on the terrace and balcony, open staircase connecting the second floor (sleeping area), with light marble steps, fireplace in the living room.
The property is placed on the market at a value with an excellent quality - price ratio; buying it and enjoying its potential with all its fruits is one of the investments for Life.
Visit the property and the whole context, you will be amazed.
Details
- Property TypeDetached house
- ConditionCompletely restored/Habitable
- Living area323 m²
- Bedrooms3
- Bathrooms1
- Garden20 m²
- Energy Efficiency Rating
- Reference21811001-2356
Distance from:
Distances are calculated in a straight line
- Airports
- Public transport
- Highway exit25.6 km
- Hospital12.4 km - Ospedale "SS. Maria Immacolata"
- Coast31.0 km
- Ski resort7.1 km
What’s around this property
- Shops
- Eating out
- Sports activities
- Schools
- Pharmacy240 m - Pharmacy - Farmacia Di Nardo
- Veterinary17.5 km - Veterinary - Dr. Luigi De Acetis Medico Veterinario
Information about Fara San Martino
- Elevation440 m a.s.l.
- Total area44.69 km²
- LandformInland mountain
- Population1312
Contact Agent
Via Luigi De Crecchio, 12, Lanciano, Chieti
+39 0872 711956; +39 337 915689
What do you think of this advert’s quality?
Help us improve your Gate-away experience by giving a feedback about this advert.
Please, do not consider the property itself, but only the quality of how it is presented.


