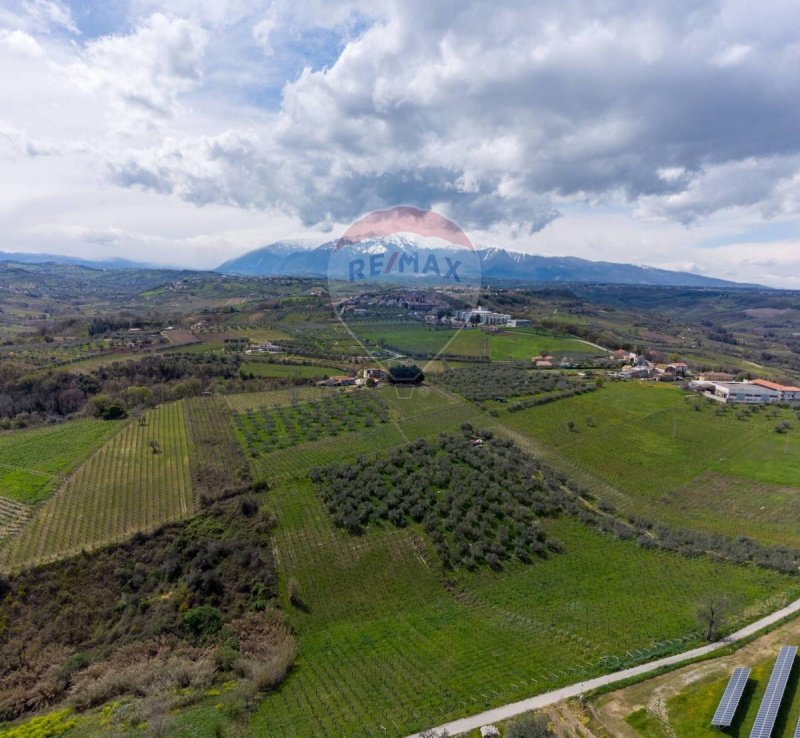398,000 €
12 bedrooms farm, 65307 m² Frisa, Chieti (province)
Main Features
garden
Description
The farm is located in the hamlet of Guastameroli in an enviable position about 8 kilometers from the urban center of Lanciano and 6 kilometers from the well-known "Costa dei trabocchi" on the Adriatic coast.
The fund is not burdened by agricultural contracts and is managed directly by the owners.
THIS IS an AGRICULTURAL COMPANY of medium size with a total surface area of 06.53.07 hectares of excellent morphology, the breakdown of which is as follows: approximately 45,000 m2 used as a vineyard, approximately 12,000 m2 for olive groves, approximately 7,500 m2 for arable land with trees and woods as well as a courtyard and BUILDINGS for approximately 1,100 m2; agricultural vehicles are not included.
The real estate compendium is completed with the following renovated and expanded buildings that stand on a total courtyard and square of approximately 2,158m2:
1) MAIN HOUSE BUILDING PATRON HOUSE with 12 rooms on three levels of about 170 m2 each made up as follows:
- Ground floor with entrance, kitchen, living room with fireplace, dining room, two bedrooms, bathroom, utility room;
- First floor which is accessed by a double ramp staircase at the entrance of the house with five rooms and two bathrooms complete with all accessories and a long balcony built on the main front, with a panoramic view;
- Second floor large attic with an average height of 2.80m in an advanced raw state to be renovated.
The residence can be divided into two separate lodgings facilitated by the internal staircase near the entrance, it is built in masonry with reinforced concrete floors and a wooden roof covering.
On the ground floor, connected to the real estate unit, we find a cellar with wood-burning oven and boiler room of around 52m2;
2) The OPIFICIO as a whole is made up of factory bodies arranged in a fan around the courtyard area used as a mechanical movement of work and domestic means
All the buildings have a load-bearing structure with a brick or sheet metal roof with the presence of entrance canopies; overall there is a sufficient degree of maintenance both as regards the existing load-bearing structure and the internal technological systems and the following are arranged:
- Building 1 of approximately 108m2
- Building 2 of approximately 99m2
- Building 3 of approximately 251m2
3) STORAGE ROOM - productive C/2 of approximately 29m2.
Reduced price AT A "SUPER" PRICE
Possibility of fractional sale of Buildings and Land, ASK FOR INFORMATION
The fund is not burdened by agricultural contracts and is managed directly by the owners.
THIS IS an AGRICULTURAL COMPANY of medium size with a total surface area of 06.53.07 hectares of excellent morphology, the breakdown of which is as follows: approximately 45,000 m2 used as a vineyard, approximately 12,000 m2 for olive groves, approximately 7,500 m2 for arable land with trees and woods as well as a courtyard and BUILDINGS for approximately 1,100 m2; agricultural vehicles are not included.
The real estate compendium is completed with the following renovated and expanded buildings that stand on a total courtyard and square of approximately 2,158m2:
1) MAIN HOUSE BUILDING PATRON HOUSE with 12 rooms on three levels of about 170 m2 each made up as follows:
- Ground floor with entrance, kitchen, living room with fireplace, dining room, two bedrooms, bathroom, utility room;
- First floor which is accessed by a double ramp staircase at the entrance of the house with five rooms and two bathrooms complete with all accessories and a long balcony built on the main front, with a panoramic view;
- Second floor large attic with an average height of 2.80m in an advanced raw state to be renovated.
The residence can be divided into two separate lodgings facilitated by the internal staircase near the entrance, it is built in masonry with reinforced concrete floors and a wooden roof covering.
On the ground floor, connected to the real estate unit, we find a cellar with wood-burning oven and boiler room of around 52m2;
2) The OPIFICIO as a whole is made up of factory bodies arranged in a fan around the courtyard area used as a mechanical movement of work and domestic means
All the buildings have a load-bearing structure with a brick or sheet metal roof with the presence of entrance canopies; overall there is a sufficient degree of maintenance both as regards the existing load-bearing structure and the internal technological systems and the following are arranged:
- Building 1 of approximately 108m2
- Building 2 of approximately 99m2
- Building 3 of approximately 251m2
3) STORAGE ROOM - productive C/2 of approximately 29m2.
Reduced price AT A "SUPER" PRICE
Possibility of fractional sale of Buildings and Land, ASK FOR INFORMATION
Details
- Property TypeFarm
- ConditionCompletely restored/Habitable
- Living area65307 m²
- Bedrooms12
- Bathrooms5
- Land6.4 ha
- Garden2,158 m²
- Energy Efficiency Rating
- Reference21811001-2733
Distance from:
Distances are calculated in a straight line
- Airports
- Public transport
- Highway exit3.5 km - Svincolo Autostradale A14
- Hospital4.9 km - Ospedale "Floraspe Renzetti"
- Coast5.7 km
- Ski resort25.7 km
What’s around this property
- Shops
- Eating out
- Sports activities
- Schools
- Pharmacy4.9 km - Pharmacy - Farmacia F.lli Marciani
- Veterinary19.8 km - Veterinary - Ambulatorio veterinario
Information about Frisa
- Elevation237 m a.s.l.
- Total area11.49 km²
- LandformCoastal hill
- Population1634
Contact Agent
Via Luigi De Crecchio, 12, Lanciano, Chieti
+39 0872 711956; +39 337 915689
What do you think of this advert’s quality?
Help us improve your Gate-away experience by giving a feedback about this advert.
Please, do not consider the property itself, but only the quality of how it is presented.


