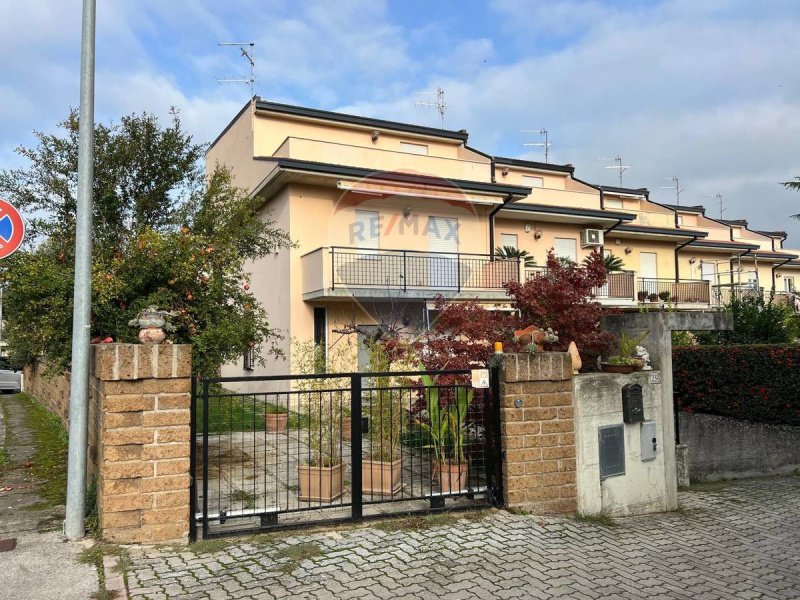R$1,982,496
(320,000 €)
4 bedrooms terraced house, 217 m² Lanciano, Chieti (province)
Main Features
garden
terrace
garage
Description
For sale in a residential area of Lanciano, beautiful terraced villa in excellent condition of 179 m2 with garden and garage of approximately 38 m2.
The villa was built in 1992 with a permit for habitability and habitability issued in 1993, it is divided into 4 floors and thanks to its exposure on 3 sides the property is very bright and well ventilated.
The property is divided into:
GROUND FLOOR: entrance, large living room, eat-in kitchen with French windows leading to the private terrace and garden where you can spend pleasant moments relaxing in the company of friends;
FIRST FLOOR: we find a double bedroom and two single bedrooms with their respective counters, hallway and comfortable bathroom with bathtub;
ATTIC FLOOR: single room used as a study with double view and balconies, with a minimum height of 2 meters and maximum of 2.90, possibility of creating additional bedrooms with bathroom;
BASEMENT: we find a single room with kitchenette and fireplace used as a tavern, a bathroom with shower and garage.
The heating system is radiator/radiant panels and works with methane, ensuring high thermal comfort, furthermore, the property is equipped with an alarm system to ensure maximum security.
With its 7.5 rooms, this villa represents the ideal solution for those looking for a spacious and comfortable home for their family.
The villa is sold partially furnished and ready to move into.
Great opportunity!
The villa was built in 1992 with a permit for habitability and habitability issued in 1993, it is divided into 4 floors and thanks to its exposure on 3 sides the property is very bright and well ventilated.
The property is divided into:
GROUND FLOOR: entrance, large living room, eat-in kitchen with French windows leading to the private terrace and garden where you can spend pleasant moments relaxing in the company of friends;
FIRST FLOOR: we find a double bedroom and two single bedrooms with their respective counters, hallway and comfortable bathroom with bathtub;
ATTIC FLOOR: single room used as a study with double view and balconies, with a minimum height of 2 meters and maximum of 2.90, possibility of creating additional bedrooms with bathroom;
BASEMENT: we find a single room with kitchenette and fireplace used as a tavern, a bathroom with shower and garage.
The heating system is radiator/radiant panels and works with methane, ensuring high thermal comfort, furthermore, the property is equipped with an alarm system to ensure maximum security.
With its 7.5 rooms, this villa represents the ideal solution for those looking for a spacious and comfortable home for their family.
The villa is sold partially furnished and ready to move into.
Great opportunity!
Details
- Property TypeTerraced house
- ConditionCompletely restored/Habitable
- Living area217 m²
- Bedrooms4
- Bathrooms2
- Energy Efficiency Rating
- Reference21811005-1386
Distance from:
Distances are calculated in a straight line
- Airports
- Public transport
- Highway exit6.7 km - Svincolo Autostradale A14
- Hospital1.7 km - Ospedale "Floraspe Renzetti"
- Coast10.3 km
- Ski resort23.8 km
What’s around this property
- Shops
- Eating out
- Sports activities
- Schools
- Pharmacy250 m - Pharmacy - Parafarmacia Conad
- Veterinary23.0 km - Veterinary - Ambulatorio veterinario
Information about Lanciano
- Elevation265 m a.s.l.
- Total area66.95 km²
- LandformCoastal hill
- Population34410
Contact Agent
Via Luigi De Crecchio, 12, Lanciano, Chieti
+39 0872 711956; +39 337 915689
What do you think of this advert’s quality?
Help us improve your Gate-away experience by giving a feedback about this advert.
Please, do not consider the property itself, but only the quality of how it is presented.


