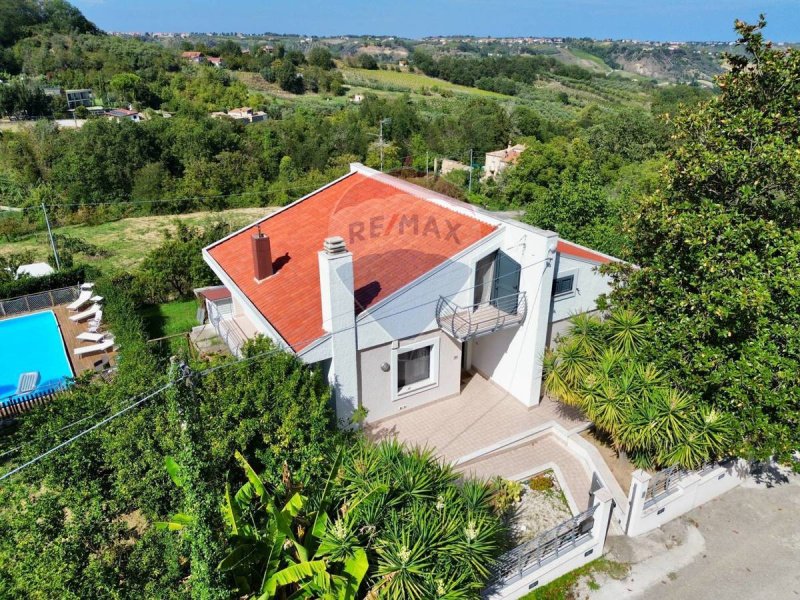360,000 €
5 bedrooms villa, 279 m² Lanciano, Chieti (province)
Main Features
garden
terrace
garage
cellar
Description
Do you want an independent solution, surrounded by greenery outside city chaos? Here is the ideal house, a few steps from the center of Lanciano, just put on sale a delightful Villa "Sister Twins" of approx. 279 on three levels with exclusive garden, cellar / warehouse of approx. 16, and agricultural land of approx. 970, in a quiet and private area in a residential context of only single houses.
To complete the property there is another area used as a parking of approx. 300 for exclusive use on the front part.
The house, recently renovated both externally and internally, is in excellent maintenance conditions and is on three levels, with a double entrance both on the ground floor and in the semi-basement;
The ground floor, raised up, has convenient access, small garden and ramp for the disabled with a large living terrace and where you can directly access the very bright living area organized into a single room with the private kitchen, equipped with fireplace, large living room, a small hallway accompanies us to the sleeping area where there is a bathroom with tub, a double bedroom and a double bedroom, all the rooms have the convenience of exit to the perimeter balconies;
Internally the connecting staircase, accompanies us to the upper floor attic space and livable where there are two rooms to be used for study use or another two bedrooms with bathroom, a small balcony and in the lower parts;
The basement floor of the house is used as a basement, with courtyard in front where in summer you can live moments of convivial relaxation and outdoor dinners; you enter directly into the living room on the entrance and the kitchen is located in the most private part, hallway, double bedroom, bathroom with shower, cellar and laundry; The single garage (a parking space) on the same floor also has convenient access from the inside with a connecting door that accompanies directly into the living room / living room.
The property is equipped with:
- Top quality wooden fixtures covered in aluminum, certified double glazed windows;
- Electrical shutters;
- Fireplace heating with external loading hopper;
- Mosquito nets;
- Perimeter and volumetric wire alarm system;
- Entrance security doors;
- Railings with galvanized paint;
- Preparation for solar thermal;
- Preparation in the tavern for fireplace and wood-burning oven;
- Preparation for air conditioning in the two bedrooms;
Excellent housing solution for a large family !!! !!
Do not hesitate to contact us to ask for more detailed info and to arrange a visit to this Delightful detached house !!! !!
To complete the property there is another area used as a parking of approx. 300 for exclusive use on the front part.
The house, recently renovated both externally and internally, is in excellent maintenance conditions and is on three levels, with a double entrance both on the ground floor and in the semi-basement;
The ground floor, raised up, has convenient access, small garden and ramp for the disabled with a large living terrace and where you can directly access the very bright living area organized into a single room with the private kitchen, equipped with fireplace, large living room, a small hallway accompanies us to the sleeping area where there is a bathroom with tub, a double bedroom and a double bedroom, all the rooms have the convenience of exit to the perimeter balconies;
Internally the connecting staircase, accompanies us to the upper floor attic space and livable where there are two rooms to be used for study use or another two bedrooms with bathroom, a small balcony and in the lower parts;
The basement floor of the house is used as a basement, with courtyard in front where in summer you can live moments of convivial relaxation and outdoor dinners; you enter directly into the living room on the entrance and the kitchen is located in the most private part, hallway, double bedroom, bathroom with shower, cellar and laundry; The single garage (a parking space) on the same floor also has convenient access from the inside with a connecting door that accompanies directly into the living room / living room.
The property is equipped with:
- Top quality wooden fixtures covered in aluminum, certified double glazed windows;
- Electrical shutters;
- Fireplace heating with external loading hopper;
- Mosquito nets;
- Perimeter and volumetric wire alarm system;
- Entrance security doors;
- Railings with galvanized paint;
- Preparation for solar thermal;
- Preparation in the tavern for fireplace and wood-burning oven;
- Preparation for air conditioning in the two bedrooms;
Excellent housing solution for a large family !!! !!
Do not hesitate to contact us to ask for more detailed info and to arrange a visit to this Delightful detached house !!! !!
This text has been automatically translated.
Details
- Property TypeVilla
- ConditionCompletely restored/Habitable
- Living area279 m²
- Bedrooms5
- Bathrooms3
- Land1 m²
- Energy Efficiency Rating111,33 kwh_m2
- Reference21811045-594
Distance from:
Distances are calculated in a straight line
- Airports
- Public transport
- Highway exit6.4 km - Svincolo Autostradale A14
- Hospital1.5 km - Ospedale "Floraspe Renzetti"
- Coast10.4 km
- Ski resort23.2 km
What’s around this property
- Shops
- Eating out
- Sports activities
- Schools
- Pharmacy940 m - Pharmacy - Farmacia F.lli Marciani
- Veterinary21.5 km - Veterinary - Ambulatorio veterinario
Information about Lanciano
- Elevation265 m a.s.l.
- Total area66.95 km²
- LandformCoastal hill
- Population34410
Contact Agent
Via Luigi De Crecchio, 12, Lanciano, Chieti
+39 0872 711956; +39 337 915689
What do you think of this advert’s quality?
Help us improve your Gate-away experience by giving a feedback about this advert.
Please, do not consider the property itself, but only the quality of how it is presented.


