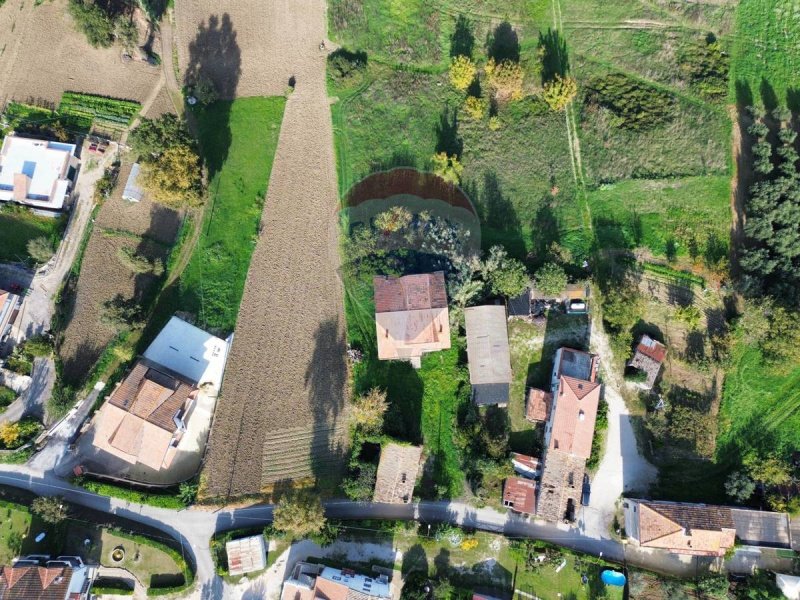$142,481 CAD
(95,000 €)
5 bedrooms villa, 250 m² Lanciano, Chieti (province)
Main Features
garden
terrace
garage
Description
Detached villa under construction on 3 levels, composed of a large 68 sqm garage in the basement, the 1st and 2nd floors are intended for housing. The property is currently in F/3 under construction, an excellent opportunity given the possibility of customizing it according to your tastes and needs. The exclusive garden of 1,095 sqm is ideal for spending time outdoors during the warmer months and for organizing barbecues and parties in the company of your loved ones.
The property also includes an independent farmhouse on two levels completely to be renovated, with a surface area of 175 m2 and a courtyard of 210 m2.
The property is completed by a plot of land of 3,530 square meters that offers many possibilities: from the cultivation of vegetables and aromatic plants, to the creation of a play area for children. The land falls for 480 square meters in the h10 road auction area, 1,842.07 square meters in the d6 exhibition area and related services, 1,197.16 in the E1 agricultural area and 9.94 square meters in the b2 completion area.
This solution is ideal for those who want to live in an environment surrounded by nature and tranquility, with large spaces both inside and outside.
There is also no shortage of uncovered parking spaces that allow you to park your cars comfortably.
Don't miss the opportunity to become the owner of this wonderful home surrounded by greenery and tranquility.
The property also includes an independent farmhouse on two levels completely to be renovated, with a surface area of 175 m2 and a courtyard of 210 m2.
The property is completed by a plot of land of 3,530 square meters that offers many possibilities: from the cultivation of vegetables and aromatic plants, to the creation of a play area for children. The land falls for 480 square meters in the h10 road auction area, 1,842.07 square meters in the d6 exhibition area and related services, 1,197.16 in the E1 agricultural area and 9.94 square meters in the b2 completion area.
This solution is ideal for those who want to live in an environment surrounded by nature and tranquility, with large spaces both inside and outside.
There is also no shortage of uncovered parking spaces that allow you to park your cars comfortably.
Don't miss the opportunity to become the owner of this wonderful home surrounded by greenery and tranquility.
Details
- Property TypeVilla
- ConditionTo be restored
- Living area250 m²
- Bedrooms5
- Bathrooms2
- Land1 m²
- Energy Efficiency Rating
- Reference21811040-532
Distance from:
Distances are calculated in a straight line
- Airports
- Public transport
- Highway exit7.8 km
- Hospital7.8 km - Ospedale "Floraspe Renzetti"
- Coast12.2 km
- Ski resort26.1 km
What’s around this property
- Shops
- Eating out
- Sports activities
- Schools
- Pharmacy6.4 km - Pharmacy - Parafarmacia Conad
- Veterinary28.8 km - Veterinary - Ambulatorio veterinario
Information about Lanciano
- Elevation265 m a.s.l.
- Total area66.95 km²
- LandformCoastal hill
- Population34410
Contact Agent
Via Luigi De Crecchio, 12, Lanciano, Chieti
+39 0872 711956; +39 337 915689
What do you think of this advert’s quality?
Help us improve your Gate-away experience by giving a feedback about this advert.
Please, do not consider the property itself, but only the quality of how it is presented.


