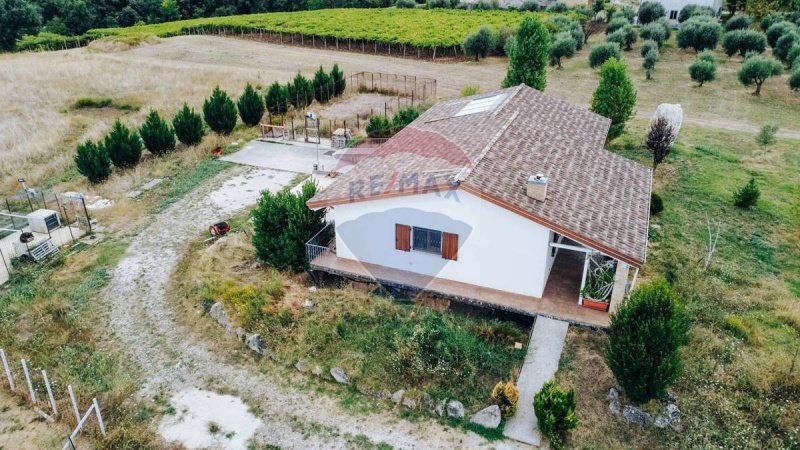260,000 €
3 bedrooms detached house, 120 m² Orsogna, Chieti (province)
Main Features
garden
terrace
Description
Splendid detached villa for sale in Orsogna, in a peripheral area on the sea road, of approximately 120 m2, year of construction 2010/2012.
The property is spread over a single mezzanine floor, just above street level and a basement where the warehouses are located.
We are immediately welcomed by the living area, it is a single environment that has no dividing walls or structural elements and hosts different living functions, an open kitchen that coexists in the same space as the large living room which can offer many personalized furnishing solutions for new tenants.
The living area boasts good and uniform lighting without interruptions, natural light is not hindered by dividing walls. Furthermore, we do not find a standard flat ceiling, but a full-height inclined one with continuous openings, which makes the environment illuminated to the top, without shadow areas, all creating a welcoming and exclusive atmosphere.
The roof is entirely in ventilated laminated wood, with 14 cm of thermal insulation, tiles of the best Briziarelli quality.
External windowed patio of 30 m2.
The sleeping area welcomes us with three bedrooms, two large bathrooms and a closet which could also be the fourth bedroom.
The technical systems of the house are located in the semi-basement, which expands as much as the entire house.
The house is equipped with mosquito nets, two air conditioning diffusers, underfloor heating, pellet thermo fireplace, autoclave..
The kitchen block, handcrafted to measure, is included in the sale.
Accompanying the villa there are 9000 m2 of land, the garden surrounding the residence, with some planted trees, needs to be completed with its own project.
LET'S VISIT THIS VILLA TOGETHER WITH AN APPOINTMENT TO BE AGREED.
The property is spread over a single mezzanine floor, just above street level and a basement where the warehouses are located.
We are immediately welcomed by the living area, it is a single environment that has no dividing walls or structural elements and hosts different living functions, an open kitchen that coexists in the same space as the large living room which can offer many personalized furnishing solutions for new tenants.
The living area boasts good and uniform lighting without interruptions, natural light is not hindered by dividing walls. Furthermore, we do not find a standard flat ceiling, but a full-height inclined one with continuous openings, which makes the environment illuminated to the top, without shadow areas, all creating a welcoming and exclusive atmosphere.
The roof is entirely in ventilated laminated wood, with 14 cm of thermal insulation, tiles of the best Briziarelli quality.
External windowed patio of 30 m2.
The sleeping area welcomes us with three bedrooms, two large bathrooms and a closet which could also be the fourth bedroom.
The technical systems of the house are located in the semi-basement, which expands as much as the entire house.
The house is equipped with mosquito nets, two air conditioning diffusers, underfloor heating, pellet thermo fireplace, autoclave..
The kitchen block, handcrafted to measure, is included in the sale.
Accompanying the villa there are 9000 m2 of land, the garden surrounding the residence, with some planted trees, needs to be completed with its own project.
LET'S VISIT THIS VILLA TOGETHER WITH AN APPOINTMENT TO BE AGREED.
Details
- Property TypeDetached house
- ConditionCompletely restored/Habitable
- Living area120 m²
- Bedrooms3
- Bathrooms2
- Energy Efficiency Rating
- Reference21811062-57
Distance from:
Distances are calculated in a straight line
- Airports
- Public transport
- Highway exit13.8 km
- Hospital5.9 km - Ospedale "SS. Maria Immacolata"
- Coast16.3 km
- Ski resort14.5 km
What’s around this property
- Shops
- Eating out
- Sports activities
- Schools
- Pharmacy4.8 km - Pharmacy - Farmicia Di Nardo
- Veterinary13.8 km - Veterinary - Ambulatorio veterinario
Information about Orsogna
- Elevation430 m a.s.l.
- Total area25.45 km²
- LandformCoastal hill
- Population3639
Contact Agent
Via Luigi De Crecchio, 12, Lanciano, Chieti
+39 0872 711956; +39 337 915689
What do you think of this advert’s quality?
Help us improve your Gate-away experience by giving a feedback about this advert.
Please, do not consider the property itself, but only the quality of how it is presented.


