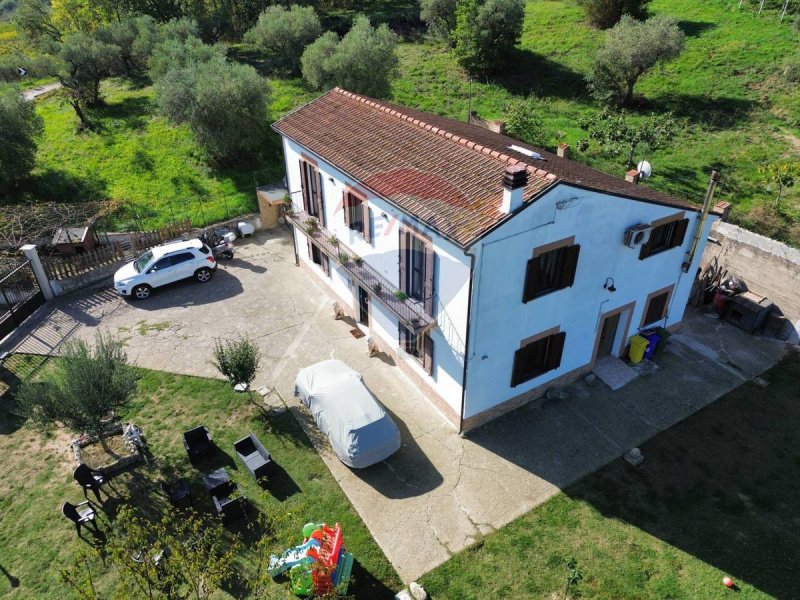¥ 1,929,950
(250,000 €)
4 bedrooms detached house, 219 m² Orsogna, Chieti (province)
Main Features
garden
Description
FOR SALE splendid house free on all four sides with independent entrance completely fenced.
A private garden embellishes and surrounds the property, with well-kept green spaces and a barbecue area, perfect for spending relaxing moments outdoors and organizing dinners and lunches during the warmer months. An ideal space to also host four-legged friends and take care of beautiful plants and flowers.
The property is internally spread over two floors:
the GROUND FLOOR welcomes us with a beautiful and modern living room with open kitchen, a laundry room, a bathroom with shower and a bedroom currently used as a relaxation area, an ideal environment to spend winter days thanks to the presence of a fireplace, a source of heat for the body and the soul.
An elegant staircase leads us to the FIRST FLOOR, finished with parquet, hosts four bedrooms, two with a balcony where you can enjoy a beautiful panoramic view of the surrounding landscape and the private garden. One bedroom is currently used as a playroom.
The bathroom is very spacious with double sink, shower and tub.
The layout of the spaces is optimal, ensuring comfortable and functional living, as well as the state of conservation is excellent, with good quality finishes and attention to detail by the owners. All this allows you to host friends and relatives in total privacy in very welcoming and hospitable environments.
The property is enriched by a large cellar/storage room of 28 square meters, perfect for storing equipment and everyday objects.
The garden, in addition to the barbecue area, has a well, very useful for irrigating all the surrounding land.
It enjoys a privileged position both for the panorama and for its proximity to the main services and commercial activities.
Main Features:
- Double living room: ideal for moments of relaxation and entertainment;
- Four bedrooms: perfect for large families or to create dedicated spaces, such as a study or fitness room;
- Open kitchen: functional for family use;
- Storage room and laundry room: useful for keeping the house always tidy;
- Balconies: offer additional space to enjoy the property and the views more;
- Excellent exposure: brightness guaranteed throughout the day;
- Cellar/Storage: a practical space for parking bicycles, motorbikes, gardening tools, firewood;
- Large garden: perfect for building a swimming pool;
In short, do not miss the opportunity to purchase this splendid house, which represents a true oasis of PEACE and SERENITY, but above all represents the FREEDOM to live in total autonomy.
A private garden embellishes and surrounds the property, with well-kept green spaces and a barbecue area, perfect for spending relaxing moments outdoors and organizing dinners and lunches during the warmer months. An ideal space to also host four-legged friends and take care of beautiful plants and flowers.
The property is internally spread over two floors:
the GROUND FLOOR welcomes us with a beautiful and modern living room with open kitchen, a laundry room, a bathroom with shower and a bedroom currently used as a relaxation area, an ideal environment to spend winter days thanks to the presence of a fireplace, a source of heat for the body and the soul.
An elegant staircase leads us to the FIRST FLOOR, finished with parquet, hosts four bedrooms, two with a balcony where you can enjoy a beautiful panoramic view of the surrounding landscape and the private garden. One bedroom is currently used as a playroom.
The bathroom is very spacious with double sink, shower and tub.
The layout of the spaces is optimal, ensuring comfortable and functional living, as well as the state of conservation is excellent, with good quality finishes and attention to detail by the owners. All this allows you to host friends and relatives in total privacy in very welcoming and hospitable environments.
The property is enriched by a large cellar/storage room of 28 square meters, perfect for storing equipment and everyday objects.
The garden, in addition to the barbecue area, has a well, very useful for irrigating all the surrounding land.
It enjoys a privileged position both for the panorama and for its proximity to the main services and commercial activities.
Main Features:
- Double living room: ideal for moments of relaxation and entertainment;
- Four bedrooms: perfect for large families or to create dedicated spaces, such as a study or fitness room;
- Open kitchen: functional for family use;
- Storage room and laundry room: useful for keeping the house always tidy;
- Balconies: offer additional space to enjoy the property and the views more;
- Excellent exposure: brightness guaranteed throughout the day;
- Cellar/Storage: a practical space for parking bicycles, motorbikes, gardening tools, firewood;
- Large garden: perfect for building a swimming pool;
In short, do not miss the opportunity to purchase this splendid house, which represents a true oasis of PEACE and SERENITY, but above all represents the FREEDOM to live in total autonomy.
Details
- Property TypeDetached house
- ConditionCompletely restored/Habitable
- Living area219 m²
- Bedrooms4
- Bathrooms2
- Energy Efficiency Rating
- Reference21811070-107
Distance from:
Distances are calculated in a straight line
- Airports
- Public transport
- Highway exit10.8 km - Svincolo Autostradale A14
- Hospital6.3 km - Ospedale "Floraspe Renzetti"
- Coast14.4 km
- Ski resort18.4 km
What’s around this property
- Shops
- Eating out
- Sports activities
- Schools
- Pharmacy3.3 km - Pharmacy - Farmacia Savelli
- Veterinary18.9 km - Veterinary - Ambulatorio veterinario
Information about Orsogna
- Elevation430 m a.s.l.
- Total area25.45 km²
- LandformCoastal hill
- Population3639
Contact Agent
Via Luigi De Crecchio, 12, Lanciano, Chieti
+39 0872 711956; +39 337 915689
What do you think of this advert’s quality?
Help us improve your Gate-away experience by giving a feedback about this advert.
Please, do not consider the property itself, but only the quality of how it is presented.


