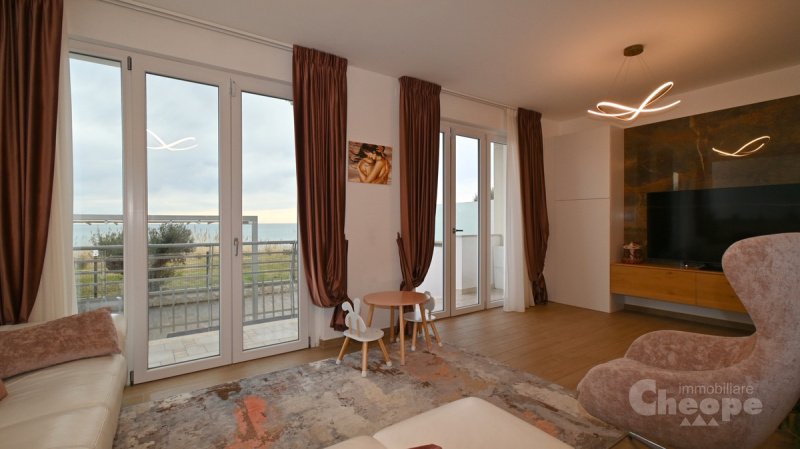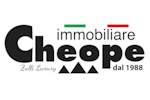362,000 €
3 bedrooms terraced house, 141 m² Ortona, Chieti (province)
Main Features
garden
terrace
garage
Description
Villa as new , in the reserve "Punta Ferruccio" of Ortona mare (Ch) Ripari area of Job.
In the enchanting location of the protected area, within the recently built residence on a gently hill, we breathe the air and the scent of the sea that can be reached on foot in a few minutes. The pleasant residence is tastefully sold furnished and equipped with everything with first class materials; from the two kitchens to the three services, the bedrooms, lighting, the alarm system and more, to create a young and fresh atmosphere in technological and protected rooms. The unit is on two levels, plus basement with fireplace and GARAGE in the basement, for 141 sqm. cadastral. Exclusive garden of 115sqm and terraces and balconies overlooking the sea.
The rooms are divided into entrance and large living room with windows and direct exit to balcony and terrace (to the reserve park and sea) kitchen, three bedrooms, three bathrooms and a large Garage of 26 sqm. with technical area. Security door, stoneware floors, home automation fixtures and mosquito nets, complete lighting, underfloor heating and air conditioning with photovoltaic heat pump. EPC being updated following the reinterpretation and completion of finishes and walls. Summary sale price € 362,000
In the enchanting location of the protected area, within the recently built residence on a gently hill, we breathe the air and the scent of the sea that can be reached on foot in a few minutes. The pleasant residence is tastefully sold furnished and equipped with everything with first class materials; from the two kitchens to the three services, the bedrooms, lighting, the alarm system and more, to create a young and fresh atmosphere in technological and protected rooms. The unit is on two levels, plus basement with fireplace and GARAGE in the basement, for 141 sqm. cadastral. Exclusive garden of 115sqm and terraces and balconies overlooking the sea.
The rooms are divided into entrance and large living room with windows and direct exit to balcony and terrace (to the reserve park and sea) kitchen, three bedrooms, three bathrooms and a large Garage of 26 sqm. with technical area. Security door, stoneware floors, home automation fixtures and mosquito nets, complete lighting, underfloor heating and air conditioning with photovoltaic heat pump. EPC being updated following the reinterpretation and completion of finishes and walls. Summary sale price € 362,000
This text has been automatically translated.
Details
- Property TypeTerraced house
- ConditionCompletely restored/Habitable
- Living area141 m²
- Bedrooms3
- Bathrooms3
- Garden115 m²
- Energy Efficiency Rating
- ReferenceVILLA COME NUOVA IN ORTONA, ZONA "RIPARI DI GIOBBE"
Distance from:
Distances are calculated in a straight line
- Airports
- Public transport
- Highway exit4.6 km
- Hospital2.4 km - Ospedale "Gaetano Bernabeo"
- Coast390 m
- Ski resort30.6 km
What’s around this property
- Shops
- Eating out
- Sports activities
- Schools
- Pharmacy2.4 km - Pharmacy - Parafarmacia Benessere
- Veterinary15.9 km - Veterinary - Farmacia Veterinaria
Information about Ortona
- Elevation72 m a.s.l.
- Total area70.87 km²
- LandformCoastal hill
- Population22287
Contact Agent
Via Silvino Olivieri 66, Chieti, Chieti
+39 339 2707333
What do you think of this advert’s quality?
Help us improve your Gate-away experience by giving a feedback about this advert.
Please, do not consider the property itself, but only the quality of how it is presented.


