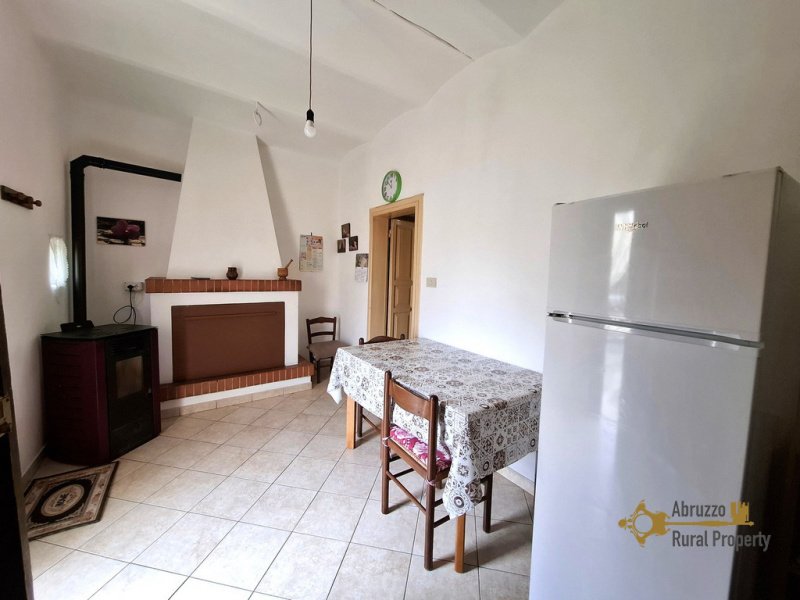80,000 €
3 bedrooms country house, 105 m² Paglieta, Chieti (province)
Main Features
terrace
cellar
Description
The property we want to offer is a detached country house of 75 sqm located in the outskirt of Paglieta, a beautiful town at just 10 minutes' drive from the Trabochi coast.
The property is fenced and accessed by a gate that opens into a large internal courtyard.
The house stands on two floors and is divided in two parts. The first part, on the ground floor is composed by a kitchen with a fireplace and a wood burning stove, and a bedroom with some storage space. This floor avails of vaulted ceilings. The external staircase takes us to the first floor where we find two bedrooms featuring vaulted ceilings and original black and white checkerboard floor. The master bedroom avails of double exposure and a balcony enjoying a view on the surrounding hills, countryside and a distant sea view.
The entrance of the second part of the house is located on the ground floor and opens into a corridor. Along the corridor there is a living room and a bathroom with shower facilities, both internally restored. The internal staircase leads us to the first floor, where we find the access to the terrace with a panoramic view.
The terrace needs flooring and railing.
Water and electricity are connected. Gas is easy to connect, the house does not avail of central heating system.
The property is in habitable condition, the older part of the house needs renovation.
Complete the property a 30 sqm cellar with windows and two small buildings currently used as storage.
The property is surrounded by 7900 sqm of land.
Renovation
Renovation works: some internal renovation works
Roof renovation: needs maintenance work
Property general conditions: habitable conditions
Access road: Paved road
Dimensions
Dimensions in metres
Kitchen: 2,60 x 4,50 = 11,70
Bedroom: 2,55 x 4,60 = 11,73
Bedroom: 2,60 x 4,70 = 12,20
Bedroom: 2,60 x 4,70 = 12,20
Corridor: 1,40 x 6,90 = 9,65
Living room: 3,45 x 3,20 = 11
Bathroom: 1,80 x 3,35 = 6
Cellar: 6 x 5 = 30 sqm
Total liveable space: 105 sqm.
Distances
Coast: 10 km from Adriatic coast
Airport: 54 km from Pescara airport
Skiing resort: 61 km from skiing resort
The property is fenced and accessed by a gate that opens into a large internal courtyard.
The house stands on two floors and is divided in two parts. The first part, on the ground floor is composed by a kitchen with a fireplace and a wood burning stove, and a bedroom with some storage space. This floor avails of vaulted ceilings. The external staircase takes us to the first floor where we find two bedrooms featuring vaulted ceilings and original black and white checkerboard floor. The master bedroom avails of double exposure and a balcony enjoying a view on the surrounding hills, countryside and a distant sea view.
The entrance of the second part of the house is located on the ground floor and opens into a corridor. Along the corridor there is a living room and a bathroom with shower facilities, both internally restored. The internal staircase leads us to the first floor, where we find the access to the terrace with a panoramic view.
The terrace needs flooring and railing.
Water and electricity are connected. Gas is easy to connect, the house does not avail of central heating system.
The property is in habitable condition, the older part of the house needs renovation.
Complete the property a 30 sqm cellar with windows and two small buildings currently used as storage.
The property is surrounded by 7900 sqm of land.
Renovation
Renovation works: some internal renovation works
Roof renovation: needs maintenance work
Property general conditions: habitable conditions
Access road: Paved road
Dimensions
Dimensions in metres
Kitchen: 2,60 x 4,50 = 11,70
Bedroom: 2,55 x 4,60 = 11,73
Bedroom: 2,60 x 4,70 = 12,20
Bedroom: 2,60 x 4,70 = 12,20
Corridor: 1,40 x 6,90 = 9,65
Living room: 3,45 x 3,20 = 11
Bathroom: 1,80 x 3,35 = 6
Cellar: 6 x 5 = 30 sqm
Total liveable space: 105 sqm.
Distances
Coast: 10 km from Adriatic coast
Airport: 54 km from Pescara airport
Skiing resort: 61 km from skiing resort
Details
- Property TypeCountry house
- ConditionPartially restored
- Living area105 m²
- Bedrooms3
- Bathrooms1
- Land7,900 m²
- Energy Efficiency Rating
- ReferencePG9266
Distance from:
Distances are calculated in a straight line
Distances are calculated from the center of the city.
The exact location of this property was not specified by the advertiser.
- Airports
- Public transport
8.4 km - Train Station - Fossacesia-Torino di Sangro
- Hospital10.9 km - San Camillo De Lellis
- Coast8.6 km
- Ski resort31.6 km
Information about Paglieta
- Elevation235 m a.s.l.
- Total area33.78 km²
- LandformCoastal hill
- Population4157
Map
The property is located within the highlighted Municipality.
The advertiser has chosen not to show the exact location of this property.
Google Satellite View©
What do you think of this advert’s quality?
Help us improve your Gate-away experience by giving a feedback about this advert.
Please, do not consider the property itself, but only the quality of how it is presented.


