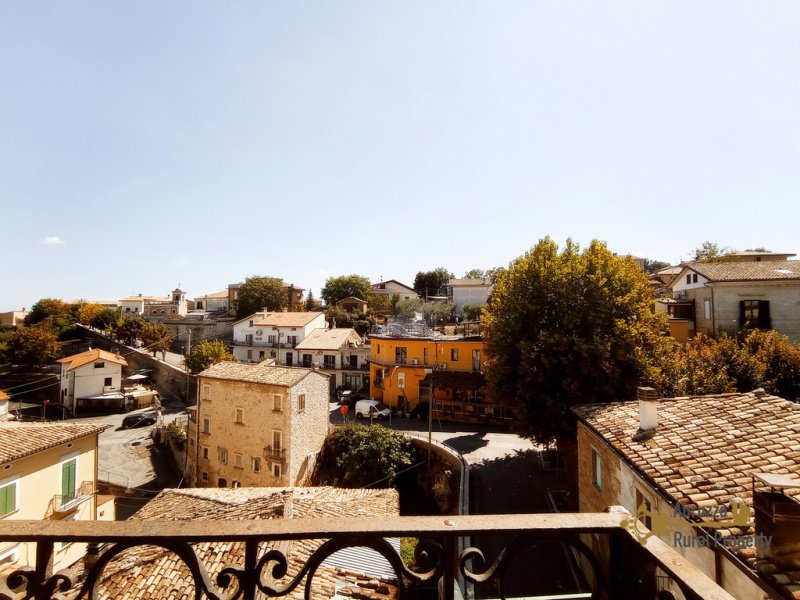93,000 €
4 bedrooms top-to-bottom house, 190 m² Rapino, Chieti (province)
Main Features
terrace
garage
cellar
Description
The property is located in Rapino, a beautiful town rich in history and natural attractions. Rapino is in one of the most scenic areas of Abruzzo, 30 minutes’ drive from both the coast and the the ski resorts.
The house is right in the main square of the village, where coffees, restaurants and facilities are.
The main house stands on two floors and measures 190 sqm. The property also avails of a semibasement floor of 100 sqm and an attic floor of 70 sqm.
The main house entrance opens into a hallway where we find the staircase that leads to the first floor, on the ground floor we find a kitchen with fireplace, a living room and a large and bright dining room with a panoramic balcony overlooking the village. On the same floor we find also a pantry room and a bathroom.
On the first floor we find three bedrooms, a full bathroom and a large bedroom with two large windows that open into another balcony with beautiful view across the village. Those windows make the room very bright and airy.
On the attic floor we find a living space with fireplace and an extra room used as bedroom. This floor opens into a panoramic roof terrace with stunning view of the village and the surrounding countryside and mountains.
On the semibasement floor we find a cellar/garage with very high vaulted ceilings with exposed bricks, this floor avails of a fireplace and wood burning oven, a toilette and a small wine cellar. This floor has independent entrance at the back of the house and is also internally connected to the house.
All utilities are connected, and the house is in perfect condition. Only the roof needs a new insulation membrane, although the structure is solid.
Distances
Coast: 34 km from Ortona
Airport: 37 km from Pescara Airport
Skiing resort: 21 km from Passolanciano-Majelletta ski slopes
Dimensions
Total habitable area: 190 sqm
Balconies: 15 sqm
Cellar: 110 sqm
Terrace: 25 sqm
Attic: 70 sqm
Utilities
Electricity: Electricity is connected
Water: Water is connected
Gas: Gas is connected, central heating system
System in Norm: Yes
Sewerage system: Public sewerage system
Energy class: G
Renovation
Renovation works: Some internal revamping
Roof renovation: Sound structure , needs new insulation membrane
Property general conditions: Sound and habitable condition, only cosmetic works
Access road: Good drive way
The house is right in the main square of the village, where coffees, restaurants and facilities are.
The main house stands on two floors and measures 190 sqm. The property also avails of a semibasement floor of 100 sqm and an attic floor of 70 sqm.
The main house entrance opens into a hallway where we find the staircase that leads to the first floor, on the ground floor we find a kitchen with fireplace, a living room and a large and bright dining room with a panoramic balcony overlooking the village. On the same floor we find also a pantry room and a bathroom.
On the first floor we find three bedrooms, a full bathroom and a large bedroom with two large windows that open into another balcony with beautiful view across the village. Those windows make the room very bright and airy.
On the attic floor we find a living space with fireplace and an extra room used as bedroom. This floor opens into a panoramic roof terrace with stunning view of the village and the surrounding countryside and mountains.
On the semibasement floor we find a cellar/garage with very high vaulted ceilings with exposed bricks, this floor avails of a fireplace and wood burning oven, a toilette and a small wine cellar. This floor has independent entrance at the back of the house and is also internally connected to the house.
All utilities are connected, and the house is in perfect condition. Only the roof needs a new insulation membrane, although the structure is solid.
Distances
Coast: 34 km from Ortona
Airport: 37 km from Pescara Airport
Skiing resort: 21 km from Passolanciano-Majelletta ski slopes
Dimensions
Total habitable area: 190 sqm
Balconies: 15 sqm
Cellar: 110 sqm
Terrace: 25 sqm
Attic: 70 sqm
Utilities
Electricity: Electricity is connected
Water: Water is connected
Gas: Gas is connected, central heating system
System in Norm: Yes
Sewerage system: Public sewerage system
Energy class: G
Renovation
Renovation works: Some internal revamping
Roof renovation: Sound structure , needs new insulation membrane
Property general conditions: Sound and habitable condition, only cosmetic works
Access road: Good drive way
Details
- Property TypeTop-to-bottom house
- ConditionCompletely restored/Habitable
- Living area190 m²
- Bedrooms4
- Bathrooms2
- Terrace25 m²
- Energy Efficiency Rating
- ReferenceRA5570
Distance from:
Distances are calculated in a straight line
Distances are calculated from the center of the city.
The exact location of this property was not specified by the advertiser.
- Airports
- Public transport
14.5 km - Train Station - Interporto d’Abruzzo
- Hospital2.6 km - Ospedale «Maria SS. Immacolata» - Guardiagrele
- Coast22.8 km
- Ski resort7.9 km
Information about Rapino
- Elevation420 m a.s.l.
- Total area20.3 km²
- LandformInland hill
- Population1230
Map
The property is located within the highlighted Municipality.
The advertiser has chosen not to show the exact location of this property.
Google Satellite View©
What do you think of this advert’s quality?
Help us improve your Gate-away experience by giving a feedback about this advert.
Please, do not consider the property itself, but only the quality of how it is presented.


