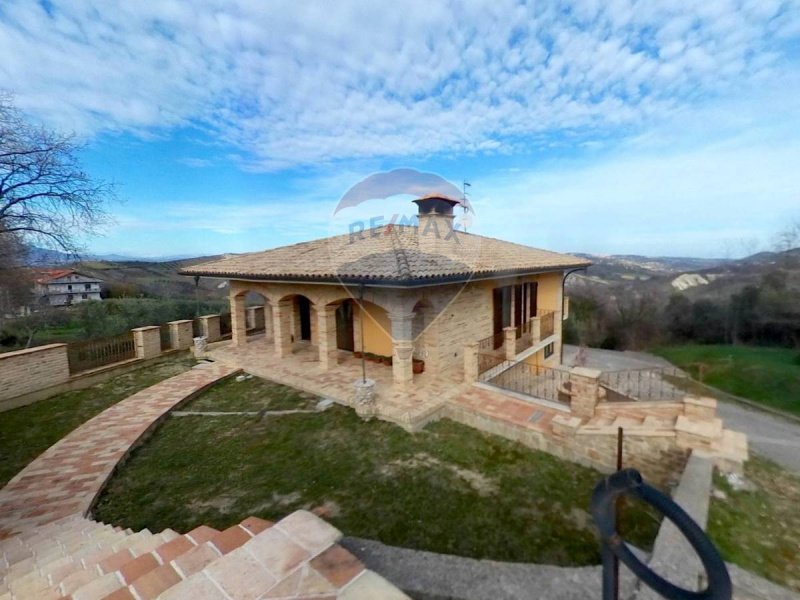385,000 €
4 bedrooms detached house, 211 m² Roccamontepiano, Chieti (province)
Main Features
garden
terrace
garage
cellar
Description
INDEPENDENT ELEGANT VILLA "GRAZIA" with LAND.
This building was created for personal use by skilled and expert craftsmen with years of experience behind them.
The category is in fact A7, that of villas and cottages, it has a covered commercial area of 211m2 with a cellar and a storage room of an additional 90m2 and the land is 2,440m2 (815+1625) currently used as an olive grove.
Conceived as a prestigious villa with exclusive land, it requires some external finishing, such as the driveway entrance paving on the ground floor.
Everything else is "EPIC" exposed brick, natural stone, original terracotta flooring and a cataclysm-proof structure are the features that make this property UNIQUE.
Double access; from the main entrance you enter an imperial hall with a large brick fireplace (Thermal) and a dining room with a superior brick kitchen, a hallway that leads to the sleeping area with "Cleopatra" bathroom, two bedrooms and a master bedroom with bathroom and personal walk-in closet, all with a panoramic perimeter balcony on three sides; the other entrance is located on the ground floor where we find a first garage completely paved and well-kept with autoclave and technical accessories, from a corridor you then enter the large tavern with a huge fireplace (also Thermal), another large bedroom, a large and organized pantry and another bathroom; there is also a large warehouse in the basement with easy vehicle and pedestrian access in reinforced concrete made to support load-bearing weights for any use.
All the details and inserts, as well as the doors and window frames are made of solid wood and of superior quality.
A rare example of construction quality, there is the willingness on the part of those who created everything to conclude the "work of art" with finishes of the same kind and type (a lot of material is already available in the warehouse)
Furnishings not included in the price which may, if desired, be the subject of separate negotiation with the seller.
Property to visit to appreciate what human beings can really achieve. Wonderful opportunity.
Call for information
This building was created for personal use by skilled and expert craftsmen with years of experience behind them.
The category is in fact A7, that of villas and cottages, it has a covered commercial area of 211m2 with a cellar and a storage room of an additional 90m2 and the land is 2,440m2 (815+1625) currently used as an olive grove.
Conceived as a prestigious villa with exclusive land, it requires some external finishing, such as the driveway entrance paving on the ground floor.
Everything else is "EPIC" exposed brick, natural stone, original terracotta flooring and a cataclysm-proof structure are the features that make this property UNIQUE.
Double access; from the main entrance you enter an imperial hall with a large brick fireplace (Thermal) and a dining room with a superior brick kitchen, a hallway that leads to the sleeping area with "Cleopatra" bathroom, two bedrooms and a master bedroom with bathroom and personal walk-in closet, all with a panoramic perimeter balcony on three sides; the other entrance is located on the ground floor where we find a first garage completely paved and well-kept with autoclave and technical accessories, from a corridor you then enter the large tavern with a huge fireplace (also Thermal), another large bedroom, a large and organized pantry and another bathroom; there is also a large warehouse in the basement with easy vehicle and pedestrian access in reinforced concrete made to support load-bearing weights for any use.
All the details and inserts, as well as the doors and window frames are made of solid wood and of superior quality.
A rare example of construction quality, there is the willingness on the part of those who created everything to conclude the "work of art" with finishes of the same kind and type (a lot of material is already available in the warehouse)
Furnishings not included in the price which may, if desired, be the subject of separate negotiation with the seller.
Property to visit to appreciate what human beings can really achieve. Wonderful opportunity.
Call for information
Details
- Property TypeDetached house
- ConditionCompletely restored/Habitable
- Living area211 m²
- Bedrooms4
- Bathrooms3
- Land1,500 m²
- Garden1,000 m²
- Energy Efficiency Rating
- Reference21811001-2762
Distance from:
Distances are calculated in a straight line
- Airports
- Public transport
- Highway exit8.6 km
- Hospital9.4 km - Ospedale "SS. Maria Immacolata"
- Coast22.1 km
- Ski resort8.3 km
What’s around this property
- Shops
- Eating out
- Sports activities
- Schools
- Pharmacy2.0 km - Pharmacy - Farmacia Bernabei Luigi
- Veterinary9.5 km - Veterinary - Ambulatorio veterinario
Information about Roccamontepiano
- Elevation458 m a.s.l.
- Total area18.22 km²
- LandformInland hill
- Population1573
Contact Agent
Via Luigi De Crecchio, 12, Lanciano, Chieti
+39 0872 711956; +39 337 915689
What do you think of this advert’s quality?
Help us improve your Gate-away experience by giving a feedback about this advert.
Please, do not consider the property itself, but only the quality of how it is presented.


