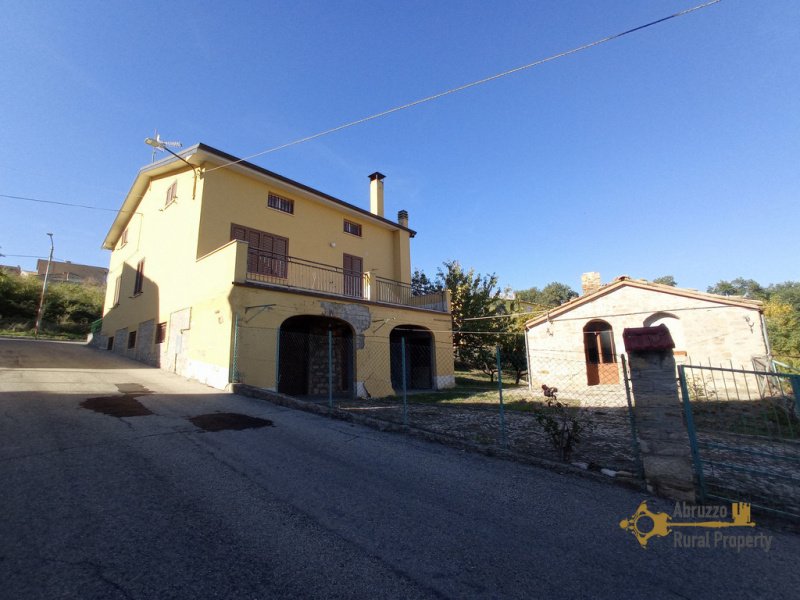73,000 €
5 bedrooms detached house, 390 m² Roccaspinalveti, Chieti (province)
Main Features
garden
terrace
garage
cellar
Description
Detached country house with terrace and 2000 smq of garden.
Key features:
- Annex made of stone
- 2000 sqm of garden
- Panoramic terrace
- 5 bedrooms
- Fireplace
- Central heating system
- Ready to live in
This country property is composed by a villa of 340 sqm, a dependence made of stone of 50 sqm and a beautiful garden of 2.000 sqm with 17 olive trees, 7 pear trees, 2 apple trees, 6 plum trees, a cherry tree, 2 peach trees and three fig trees. The garden is completely fenced and flat, with possibility to install a swimming pool.
The large house avails of three floors. On the ground floor we find two master bedrooms, a bathroom with bath tub, a large kitchen - living room with direct access to the panoramic terrace. The terrace measures 25 sqm, it enjoys a lovely panoramic view of the surrounding hills and mountains. The living room and the kitchen are very bright with plenty of natural light. There is also a fireplace in the living area. On the upper floor the house avails of other two bedrooms, a bathroom with shower and a second kitchen that could be converted into a fifth bedroom. The house avails of central heating system connected with main gas. All utilities are connected including main sewerage system.
On the basement floor the house avails of a large garage and a large storage room with laundry room. Both the garage and the storage room open into the garden.
In the garden we find a 50 sqm stone house with kitchen, fireplace, wood burning oven and also a toilette. This annex also avails of a room at raw state that could be turned into a bedroom to achieve a charming self-contained flat perfect to be rented.
The property is situated at 40 minutes' drive from the Adriatic Sea, 60 minutes' drive from ski slopes.
Dimensions:
FIRST FLOOR: 120 sqm
SECOND FLOOR: 100 sqm
BASEMENT: 120 sqm
ANNEX: 50 sqm
Total livable space: 390 sqm plus 25 sqm terrace and garden
Total land: 2.000 sqm with orchard and olive grove
Airport: 104 km from Pescara airport
360-degree house tours with video-chat available. Visit properties without moving from your home. For more information contact the agent.
Key features:
- Annex made of stone
- 2000 sqm of garden
- Panoramic terrace
- 5 bedrooms
- Fireplace
- Central heating system
- Ready to live in
This country property is composed by a villa of 340 sqm, a dependence made of stone of 50 sqm and a beautiful garden of 2.000 sqm with 17 olive trees, 7 pear trees, 2 apple trees, 6 plum trees, a cherry tree, 2 peach trees and three fig trees. The garden is completely fenced and flat, with possibility to install a swimming pool.
The large house avails of three floors. On the ground floor we find two master bedrooms, a bathroom with bath tub, a large kitchen - living room with direct access to the panoramic terrace. The terrace measures 25 sqm, it enjoys a lovely panoramic view of the surrounding hills and mountains. The living room and the kitchen are very bright with plenty of natural light. There is also a fireplace in the living area. On the upper floor the house avails of other two bedrooms, a bathroom with shower and a second kitchen that could be converted into a fifth bedroom. The house avails of central heating system connected with main gas. All utilities are connected including main sewerage system.
On the basement floor the house avails of a large garage and a large storage room with laundry room. Both the garage and the storage room open into the garden.
In the garden we find a 50 sqm stone house with kitchen, fireplace, wood burning oven and also a toilette. This annex also avails of a room at raw state that could be turned into a bedroom to achieve a charming self-contained flat perfect to be rented.
The property is situated at 40 minutes' drive from the Adriatic Sea, 60 minutes' drive from ski slopes.
Dimensions:
FIRST FLOOR: 120 sqm
SECOND FLOOR: 100 sqm
BASEMENT: 120 sqm
ANNEX: 50 sqm
Total livable space: 390 sqm plus 25 sqm terrace and garden
Total land: 2.000 sqm with orchard and olive grove
Airport: 104 km from Pescara airport
360-degree house tours with video-chat available. Visit properties without moving from your home. For more information contact the agent.
Details
- Property TypeDetached house
- ConditionCompletely restored/Habitable
- Living area390 m²
- Bedrooms5
- Bathrooms3
- Garden2,000 m²
- Terrace25 m²
- Energy Efficiency Rating
- ReferenceRS1124
Distance from:
Distances are calculated in a straight line
Distances are calculated from the center of the city.
The exact location of this property was not specified by the advertiser.
- Airports
- Public transport
13.4 km - Train Station - Civitaluparella
- Hospital15.0 km - San Camillo De Lellis
- Coast27.4 km
- Ski resort22.5 km
Information about Roccaspinalveti
- Elevation740 m a.s.l.
- Total area33.01 km²
- LandformInland mountain
- Population1208
Map
The property is located within the highlighted Municipality.
The advertiser has chosen not to show the exact location of this property.
Google Satellite View©
What do you think of this advert’s quality?
Help us improve your Gate-away experience by giving a feedback about this advert.
Please, do not consider the property itself, but only the quality of how it is presented.


