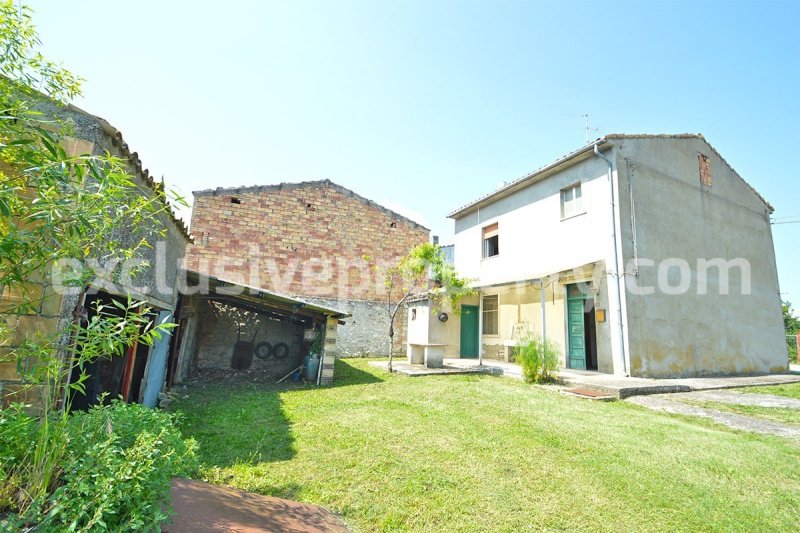£37,624
(44,000 €)
2 bedrooms country house, 93 m² Roccaspinalveti, Chieti (province)
Main Features
garden
terrace
garage
cellar
Description
Large property consisting of more than one unit with flat garden for sale in Roccaspinalveti, Abruzzo Region.
The main house requires different ordinary maintenance works but ROOF and STRUCTURE are in good condition.
The house is on two floors for a total of approximately 93 sq m.
On the GROUND FLOOR there is a small bathroom located outside and a veranda (2.11 m x 2.94 m = 6.20 sq m) with sink. Entering we find a corridor (6.83 m x 2.16 m = 14.75 sq m), a kitchen (4.35 m x 4.09 m = 17.79 sq m) with fireplace and set up for a hob and a room (4.10 m x 4.25 m = 17.42 sq m) with window.
On the FIRST FLOOR there is a double bedroom (4.30 m x 4.19 m = 18.01 sq m) with window, a large bathroom (2.95 m x 2.20 m = 6.49 sq m) with shower and separate bathtub and a double bedroom (4.10 m x 4.31 m = 17.67 sq m) with yellow walls and window overlooking the garden.
The water and electricity SERVICES are to be reconnected during the maintenance work.
In front of the external entrance veranda we find three unusable brick sheds.
The second unit needs renovation and is completely built with stone.
The two units are located side by side, separated by the garden/entrance.
The stone house is on two floors for a total of approximately 122 sq m.
On the GROUND FLOOR (rear side) we find a garage (4.73 m x 4.26 m = 20.14 sq m), a cellar (4.82 m x 4.24 m = 20.43 sq m) (adjacent to the garage) with stone walls and floor and wooden ceiling and a renovated cellar ( 4.43 m x 4.00 m = 17.72 sq m).
On the FIRST FLOOR we find an external staircase that leads us to the terrace overlooking the garden, a room (4.92 m x 4.70 m = 23.12 sq m) with fireplace, a room (5.08 m x 4.63 m = 23.52 sq m) with window with wooden ceiling like the previous room and a room (3.92 m x 4.28 m = 16.77 sq m) with a ceiling in laminated wooden matchboards.
The property has approximately 1.400 sq m of flat garden.
The main house requires different ordinary maintenance works but ROOF and STRUCTURE are in good condition.
The house is on two floors for a total of approximately 93 sq m.
On the GROUND FLOOR there is a small bathroom located outside and a veranda (2.11 m x 2.94 m = 6.20 sq m) with sink. Entering we find a corridor (6.83 m x 2.16 m = 14.75 sq m), a kitchen (4.35 m x 4.09 m = 17.79 sq m) with fireplace and set up for a hob and a room (4.10 m x 4.25 m = 17.42 sq m) with window.
On the FIRST FLOOR there is a double bedroom (4.30 m x 4.19 m = 18.01 sq m) with window, a large bathroom (2.95 m x 2.20 m = 6.49 sq m) with shower and separate bathtub and a double bedroom (4.10 m x 4.31 m = 17.67 sq m) with yellow walls and window overlooking the garden.
The water and electricity SERVICES are to be reconnected during the maintenance work.
In front of the external entrance veranda we find three unusable brick sheds.
The second unit needs renovation and is completely built with stone.
The two units are located side by side, separated by the garden/entrance.
The stone house is on two floors for a total of approximately 122 sq m.
On the GROUND FLOOR (rear side) we find a garage (4.73 m x 4.26 m = 20.14 sq m), a cellar (4.82 m x 4.24 m = 20.43 sq m) (adjacent to the garage) with stone walls and floor and wooden ceiling and a renovated cellar ( 4.43 m x 4.00 m = 17.72 sq m).
On the FIRST FLOOR we find an external staircase that leads us to the terrace overlooking the garden, a room (4.92 m x 4.70 m = 23.12 sq m) with fireplace, a room (5.08 m x 4.63 m = 23.52 sq m) with window with wooden ceiling like the previous room and a room (3.92 m x 4.28 m = 16.77 sq m) with a ceiling in laminated wooden matchboards.
The property has approximately 1.400 sq m of flat garden.
Details
- Property TypeCountry house
- ConditionPartially restored
- Living area93 m²
- Bedrooms2
- Bathrooms2
- Energy Efficiency Rating
- Reference23009
Distance from:
Distances are calculated in a straight line
Distances are calculated from the center of the city.
The exact location of this property was not specified by the advertiser.
- Airports
- Public transport
13.4 km - Train Station - Civitaluparella
- Hospital15.0 km - San Camillo De Lellis
- Coast27.4 km
- Ski resort22.5 km
Information about Roccaspinalveti
- Elevation740 m a.s.l.
- Total area33.01 km²
- LandformInland mountain
- Population1208
Map
The property is located within the highlighted Municipality.
The advertiser has chosen not to show the exact location of this property.
Google Satellite View©
What do you think of this advert’s quality?
Help us improve your Gate-away experience by giving a feedback about this advert.
Please, do not consider the property itself, but only the quality of how it is presented.


