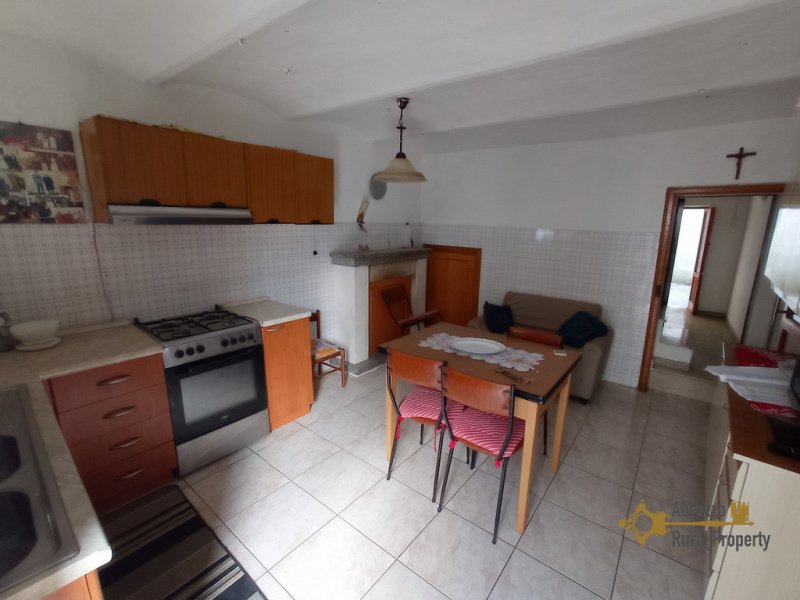15,000 €
2 bedrooms terraced house, 75 m² Roccaspinalveti, Chieti (province)
Main Features
garden
terrace
garage
cellar
Description
The house we want to propose is a traditional two bedroom town house of 75 sqm located in the outskirt of Roccaspinalveti, a small village where you can have main services as minimarket, butcher shop, bar, restaurant, pharmacy, postal office, bank, etc.
The property includes the main house, a large barn, a garage, a cellar and a backside garden.
The entrance of the main house is located on the ground floor where we find a kitchen area with fireplace and vaulted ceilings and a living room with traditional tiles on the floor. A staircase leads to the first floor where we find a master bedroom with vaulted ceilings and a small bedroom.
From the living room a door opens into a private small terrace with access to the full bathroom with bath tub. From this small terrace we enter into a large barn with high ceilings and fireplace. Next to the barn there is an additional room in good condition that could be used as studio or workshop. The barn and the additional room avail of a large panoramic terrace of 15 sqm terrace with view across the hills and the mountains. The barn and the room could be converted into an additional habitable unit.
The house also avails of a large storage space, and a back garden with flat land.
All the utilities are connected.
The house needs some internal revamping.
The price was reduced from 28.000 ? to 22.000 ? in July 2023.
The price was reduced from 22.000 ? to 15.000 ? in October 2024.
Renovation
Renovation works: The house is habitable, it needs some internal revamping
Roof renovation: Perfect conditions
Property general conditions: The house needs some restyling
Access road: Good, with garage
Dimensions
HOUSE:
Kitchen: 5.00 x 4.00 = 20
Living Room: 4.20 x 4.00 = 16.8
Master bedroom: 5.00 x 4.00 = 20
Bedroom: 4.00 x 4.00 = 16
Bathroom: 1.20 x 2.50 = 3.00
Total habitable space: 75 sqm
BARN:
Big room: 4.00 x 8.50 = 34
Small room: 6.20 x 2.50 = 15.5
Terrace: 6.50 x 2.30 = 15
Garage: 20 sqm
Distances
Coast: 40 km from the Adriatic coast
Airport: 109 km from Pescara airport
Skiing resort: 68 km from Roccaraso skiing resort
The property includes the main house, a large barn, a garage, a cellar and a backside garden.
The entrance of the main house is located on the ground floor where we find a kitchen area with fireplace and vaulted ceilings and a living room with traditional tiles on the floor. A staircase leads to the first floor where we find a master bedroom with vaulted ceilings and a small bedroom.
From the living room a door opens into a private small terrace with access to the full bathroom with bath tub. From this small terrace we enter into a large barn with high ceilings and fireplace. Next to the barn there is an additional room in good condition that could be used as studio or workshop. The barn and the additional room avail of a large panoramic terrace of 15 sqm terrace with view across the hills and the mountains. The barn and the room could be converted into an additional habitable unit.
The house also avails of a large storage space, and a back garden with flat land.
All the utilities are connected.
The house needs some internal revamping.
The price was reduced from 28.000 ? to 22.000 ? in July 2023.
The price was reduced from 22.000 ? to 15.000 ? in October 2024.
Renovation
Renovation works: The house is habitable, it needs some internal revamping
Roof renovation: Perfect conditions
Property general conditions: The house needs some restyling
Access road: Good, with garage
Dimensions
HOUSE:
Kitchen: 5.00 x 4.00 = 20
Living Room: 4.20 x 4.00 = 16.8
Master bedroom: 5.00 x 4.00 = 20
Bedroom: 4.00 x 4.00 = 16
Bathroom: 1.20 x 2.50 = 3.00
Total habitable space: 75 sqm
BARN:
Big room: 4.00 x 8.50 = 34
Small room: 6.20 x 2.50 = 15.5
Terrace: 6.50 x 2.30 = 15
Garage: 20 sqm
Distances
Coast: 40 km from the Adriatic coast
Airport: 109 km from Pescara airport
Skiing resort: 68 km from Roccaraso skiing resort
Details
- Property TypeTerraced house
- ConditionCompletely restored/Habitable
- Living area75 m²
- Bedrooms2
- Bathrooms1
- Terrace15 m²
- Energy Efficiency Rating
- ReferenceRS0078
Distance from:
Distances are calculated in a straight line
Distances are calculated from the center of the city.
The exact location of this property was not specified by the advertiser.
- Airports
- Public transport
13.4 km - Train Station - Civitaluparella
- Hospital15.0 km - San Camillo De Lellis
- Coast27.4 km
- Ski resort22.5 km
Information about Roccaspinalveti
- Elevation740 m a.s.l.
- Total area33.01 km²
- LandformInland mountain
- Population1208
Map
The property is located within the highlighted Municipality.
The advertiser has chosen not to show the exact location of this property.
Google Satellite View©
What do you think of this advert’s quality?
Help us improve your Gate-away experience by giving a feedback about this advert.
Please, do not consider the property itself, but only the quality of how it is presented.


