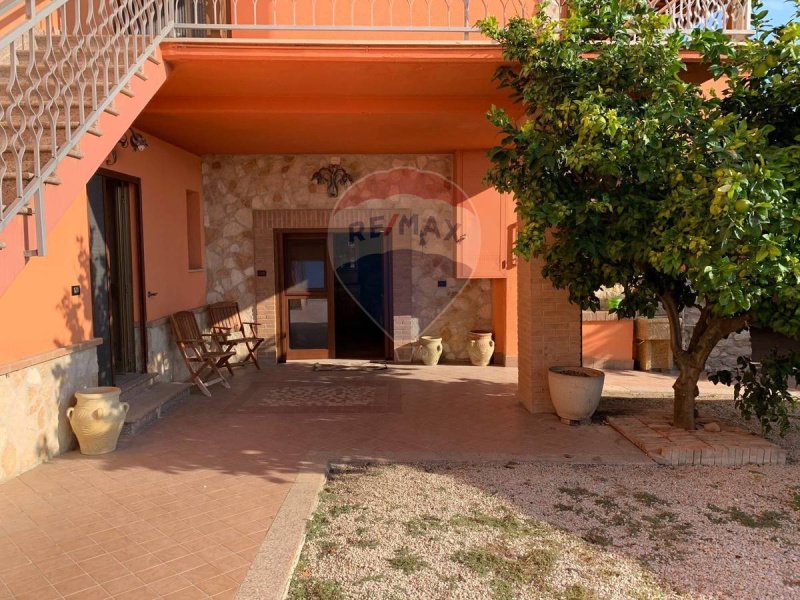2,045,313 kr SEK
(175,000 €)
4 bedrooms house, 540 m² Sant'Eusanio del Sangro, Chieti (province)
Main Features
garden
terrace
Description
In a hilly area a few steps from the center of Sant'Eusanio Del Sangro, a typical medieval village located on a hill to the right of the Gogna stream, a tributary of the Sangro river, we have for SALE COUNTRY HOUSE of 540 square meters with land, part of which is buildable.
The renovated building is in excellent maintenance conditions, spread over three floors plus the characteristic tavern in the basement with independent access, two warehouses used as stables and agricultural tool shed, a small shed that leads to the land and two garages.
The property is divided into:
BASEMENT FLOOR independent entrance with porch, typical renovated tavern with barrel vaults and exposed stone, single living room with small niches, kitchenette with fireplace, scullery, garage/cellar and service;
GROUND FLOOR: double access, hallway, living room, eat-in kitchen with fireplace, bathroom, double bedroom, large room to be set up as an additional bedroom or study, stairwell leading to the upper floor and large covered terrace with panoramic view of the hills and valleys;
FIRST FLOOR: two double bedrooms with balconies and large room to be restored as further bedrooms and bathroom;
ATTIC FLOOR: single room in the rough state to be finished.
The whole property is set up for B&B or farm accommodation (FARMHOUSE).
The renovated building is in excellent maintenance conditions, spread over three floors plus the characteristic tavern in the basement with independent access, two warehouses used as stables and agricultural tool shed, a small shed that leads to the land and two garages.
The property is divided into:
BASEMENT FLOOR independent entrance with porch, typical renovated tavern with barrel vaults and exposed stone, single living room with small niches, kitchenette with fireplace, scullery, garage/cellar and service;
GROUND FLOOR: double access, hallway, living room, eat-in kitchen with fireplace, bathroom, double bedroom, large room to be set up as an additional bedroom or study, stairwell leading to the upper floor and large covered terrace with panoramic view of the hills and valleys;
FIRST FLOOR: two double bedrooms with balconies and large room to be restored as further bedrooms and bathroom;
ATTIC FLOOR: single room in the rough state to be finished.
The whole property is set up for B&B or farm accommodation (FARMHOUSE).
Details
- Property TypeHouse
- ConditionCompletely restored/Habitable
- Living area540 m²
- Bedrooms4
- Bathrooms4
- Energy Efficiency Rating
- Reference21811005-1348
Distance from:
Distances are calculated in a straight line
- Airports
- Public transport
- Highway exit13.9 km
- Hospital8.9 km - Ospedale "Floraspe Renzetti"
- Coast17.3 km
- Ski resort18.8 km
What’s around this property
- Shops
- Eating out
- Sports activities
- Schools
- Pharmacy3.8 km - Pharmacy - Farmacia Savelli
- Veterinary23.8 km - Veterinary - Ambulatorio veterinario
Information about Sant'Eusanio del Sangro
- Elevation207 m a.s.l.
- Total area23.83 km²
- LandformInland hill
- Population2308
Contact Agent
Via Luigi De Crecchio, 12, Lanciano, Chieti
+39 0872 711956; +39 337 915689
What do you think of this advert’s quality?
Help us improve your Gate-away experience by giving a feedback about this advert.
Please, do not consider the property itself, but only the quality of how it is presented.


