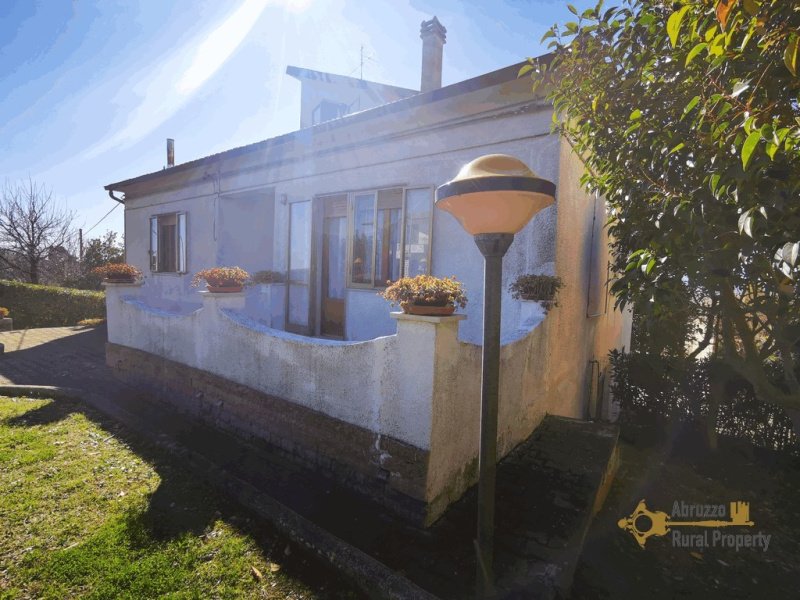195,000 €
6 bedrooms villa, 290 m² Scerni, Chieti (province)
Main Features
garden
garage
Description
This large property measures 300 sqm, it is situated in the outskirt of Scerni, not far from the town centre. Scerni is a lively small town at 18 km from the Adriatic coast.
The property is composed of two separate apartments with two independent main entrances but also internally linked, a small self-contained flat situated in the attic floor, a large garage, a garden and a plot of land with 40 olive trees.
The main apartment is situated on ground floor level; the main door faces a lovely flat garden and it opens on a large hallway. On the right of the hallway, we find a fully furnished large kitchen opening into a pretty patio, perfect for outdoor breakfast and dinners; on the left side of the hallway, we find a lovely living room with two large windows providing plenty of natural light. The apartment also avails of two large master bedrooms both with balcony overlooking the surrounding hills and enjoying a lovely Majella Mountain view. In addition, the apartment also offers two single bedrooms and a large bathroom. This apartment measures approximately 150 sqm.
An internal staircase takes us to the upper floor where we find a lovely attic floor with a kitchen, a fireplace, a small bathroom with shower and washing machine, and a large room that can be used as a bedroom. This attic space would be perfect as a self- contained guest accommodation.
On the basement floor we find a second apartment with its own independent entrance and also internally connected to the other apartment on the ground floor.
This second apartment is composed of a large living room with fireplace, a spaciousbedroom, a kitchen (without furniture) and a bathroom with shower.
On the basement floor we also find a garage of approximately 30 sqm.
At the back of the building there is a large paved patio with covered parking space and a plot of land with 40 live trees.
The apartments are ready to move in.
Renovation
Renovation works: no restoration required
Roof renovation: perfect conditions
Property general conditions: The structure of the house is solid. The house is ready to move into
Access road: good. Private parking space
Dimensions
Dimensions in metres
Ground floor apartment:
150 sqm
Basement floor apartment:
100 sqm
Attic floor:
60 sqm
Garage: 30 sqm
Total liveable surface: 290 sqm excluding walls
Distances
Coast: 18 km from Adriatic coast
Airport: 76 km from Pescara airport
Skiing resort: 96 km from skiing resort
The property is composed of two separate apartments with two independent main entrances but also internally linked, a small self-contained flat situated in the attic floor, a large garage, a garden and a plot of land with 40 olive trees.
The main apartment is situated on ground floor level; the main door faces a lovely flat garden and it opens on a large hallway. On the right of the hallway, we find a fully furnished large kitchen opening into a pretty patio, perfect for outdoor breakfast and dinners; on the left side of the hallway, we find a lovely living room with two large windows providing plenty of natural light. The apartment also avails of two large master bedrooms both with balcony overlooking the surrounding hills and enjoying a lovely Majella Mountain view. In addition, the apartment also offers two single bedrooms and a large bathroom. This apartment measures approximately 150 sqm.
An internal staircase takes us to the upper floor where we find a lovely attic floor with a kitchen, a fireplace, a small bathroom with shower and washing machine, and a large room that can be used as a bedroom. This attic space would be perfect as a self- contained guest accommodation.
On the basement floor we find a second apartment with its own independent entrance and also internally connected to the other apartment on the ground floor.
This second apartment is composed of a large living room with fireplace, a spaciousbedroom, a kitchen (without furniture) and a bathroom with shower.
On the basement floor we also find a garage of approximately 30 sqm.
At the back of the building there is a large paved patio with covered parking space and a plot of land with 40 live trees.
The apartments are ready to move in.
Renovation
Renovation works: no restoration required
Roof renovation: perfect conditions
Property general conditions: The structure of the house is solid. The house is ready to move into
Access road: good. Private parking space
Dimensions
Dimensions in metres
Ground floor apartment:
150 sqm
Basement floor apartment:
100 sqm
Attic floor:
60 sqm
Garage: 30 sqm
Total liveable surface: 290 sqm excluding walls
Distances
Coast: 18 km from Adriatic coast
Airport: 76 km from Pescara airport
Skiing resort: 96 km from skiing resort
Details
- Property TypeVilla
- ConditionCompletely restored/Habitable
- Living area290 m²
- Bedrooms6
- Bathrooms3
- Land3,000 m²
- Energy Efficiency Rating
- ReferenceSC2670
Distance from:
Distances are calculated in a straight line
Distances are calculated from the center of the city.
The exact location of this property was not specified by the advertiser.
- Airports
- Public transport
10.1 km - Train Station - Casalbordino-Pollutri
- Hospital11.3 km - Ospedale San Pio da Pietrelcina
- Coast10.3 km
- Ski resort35.3 km
Information about Scerni
- Elevation281 m a.s.l.
- Total area41.25 km²
- LandformCoastal hill
- Population3022
Map
The property is located within the highlighted Municipality.
The advertiser has chosen not to show the exact location of this property.
Google Satellite View©
What do you think of this advert’s quality?
Help us improve your Gate-away experience by giving a feedback about this advert.
Please, do not consider the property itself, but only the quality of how it is presented.


