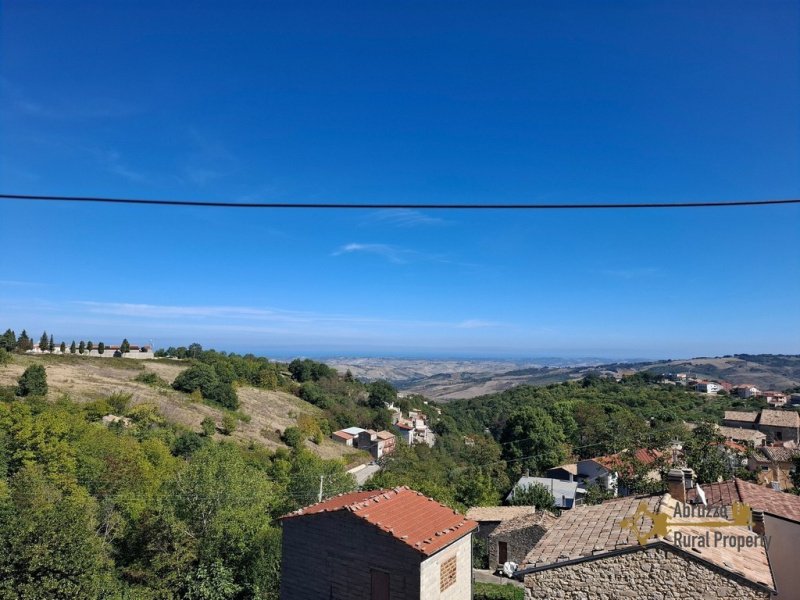30,000 €
2 bedrooms house, 95 m² Tornareccio, Chieti (province)
Main Features
terrace
cellar
Description
The property is situated in Tornareccio, at 30 minutes' drive from Lanciano, which is a bigger center. Tornareccio offers numerous facilities including restaurants, coffee shops, outdoor weekly market, doctors and more. It is famous for the production of honey.
The house stands on three levels, the main entrance is located on the first floor, and opens into a sitting room that is connected to a cosy, fully equipped kitchen. Adjacent open space living room avails of a fireplace and a balcony. Both the kitchen and the living room have high barrel ceilings.
The internal staircase takes us to the second floor where there are two bedrooms, one with a balcony and the other with a window. From the balcony we can enjoy a beautiful panoramic view of the surrounding hills, village and sea. The ceilings of the bedrooms have been covered by wooden panels, easy to remove.
On the same floor there is also a large bathroom with shower facilities.
The panoramic top terrace of 16 sqm can be entered from the attic floor and it needs to be tiled.
On the ground floor we find two extra rooms with high ceilings and arches and a bathroom with shower facilities. This floor avails of its own entrance and is also internally connected to the main house.
Complete the property a stone cellar with arches.
All utilities are connected, including the central heating system. The house is sold furnished.
Renovation
Renovation works: In need of internal cosmetic works
Roof renovation: Good condition
Property general conditions: The house is ready to move in
Access road: Paved road
Dimensions
Dimensions in metres:
Sitting room: 4 x3,40 = 13,60 sqm
Kitchen: 3,20 x 2,80 = 8,90 sqm
Living room: 2,60 x 3,75 = 9,75 sqm
Bedroom: 3,85 x 2,50 = 9,63 sqm
Bedroom: 4,20 x 2,70 = 11,30 sqm
Bathroom: 3,20 x 3 = 9,60 sqm
Staircase: 0,85 x 3,85 = 3,27 sqm
Additional rooms: 17 sqm
Cellar: 15 sqm
Total liveable surface: 95 sqm
Distances
Coast: 60 km from the Adriatic coast
Airport: 76 km from Pescara airport
Skiing resort: 60 km from skiing resort
The house stands on three levels, the main entrance is located on the first floor, and opens into a sitting room that is connected to a cosy, fully equipped kitchen. Adjacent open space living room avails of a fireplace and a balcony. Both the kitchen and the living room have high barrel ceilings.
The internal staircase takes us to the second floor where there are two bedrooms, one with a balcony and the other with a window. From the balcony we can enjoy a beautiful panoramic view of the surrounding hills, village and sea. The ceilings of the bedrooms have been covered by wooden panels, easy to remove.
On the same floor there is also a large bathroom with shower facilities.
The panoramic top terrace of 16 sqm can be entered from the attic floor and it needs to be tiled.
On the ground floor we find two extra rooms with high ceilings and arches and a bathroom with shower facilities. This floor avails of its own entrance and is also internally connected to the main house.
Complete the property a stone cellar with arches.
All utilities are connected, including the central heating system. The house is sold furnished.
Renovation
Renovation works: In need of internal cosmetic works
Roof renovation: Good condition
Property general conditions: The house is ready to move in
Access road: Paved road
Dimensions
Dimensions in metres:
Sitting room: 4 x3,40 = 13,60 sqm
Kitchen: 3,20 x 2,80 = 8,90 sqm
Living room: 2,60 x 3,75 = 9,75 sqm
Bedroom: 3,85 x 2,50 = 9,63 sqm
Bedroom: 4,20 x 2,70 = 11,30 sqm
Bathroom: 3,20 x 3 = 9,60 sqm
Staircase: 0,85 x 3,85 = 3,27 sqm
Additional rooms: 17 sqm
Cellar: 15 sqm
Total liveable surface: 95 sqm
Distances
Coast: 60 km from the Adriatic coast
Airport: 76 km from Pescara airport
Skiing resort: 60 km from skiing resort
Details
- Property TypeHouse
- ConditionN/A
- Living area95 m²
- Bedrooms2
- Bathrooms2
- Terrace16 m²
- Energy Efficiency Rating
- ReferenceTO3539
Distance from:
Distances are calculated in a straight line
Distances are calculated from the center of the city.
The exact location of this property was not specified by the advertiser.
- Airports
- Public transport
5.4 km - Train Station - Bomba
- Hospital5.0 km - San Camillo De Lellis
- Coast24.3 km
- Ski resort20.8 km
Information about Tornareccio
- Elevation630 m a.s.l.
- Total area27.53 km²
- LandformInland hill
- Population1669
Map
The property is located within the highlighted Municipality.
The advertiser has chosen not to show the exact location of this property.
Google Satellite View©
What do you think of this advert’s quality?
Help us improve your Gate-away experience by giving a feedback about this advert.
Please, do not consider the property itself, but only the quality of how it is presented.


