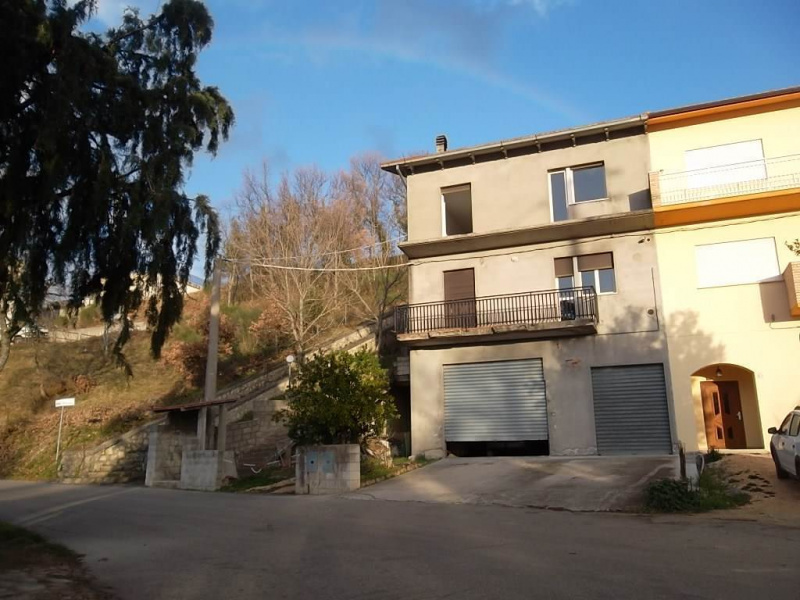£102,612
(120,000 €)
6 bedrooms terraced house, 344 m² Tufillo, Chieti (province)
Description
Municipality: Tufillo It sells terraced house consisting of warehouse on the ground floor, apartment on the first floor, apartment on the second floor, attic on the third floor, courtyard. First floor apartment: with double entrance both from the ground floor and from the first floor and consists of a large living room with fireplace and kitchenette, bathroom with tub, 3 bedrooms, utility room, terrace and balcony; Second floor apartment: living / dining room with kitchenette, bathroom with walk-in shower, bathroom to be finished, utility room, 3 bedrooms, balcony; Attic on the third floor; Garage on the ground floor. Price: Eu. 120000 negotiable Surfaces: garage on the ground floor 105 square meters and stairwell 13 square meters; first floor apartment 111 square meters net, balconies 29 square meters, stairwell 13 square meters; second floor apartment, 128 square meters net, balconies 13 square meters, stairwell 13 square meters; attic 46 square meters, private courtyard. Energy class: under evaluation Systems: separate in the two apartments, water, electricity, natural gas heating and thermo fireplace on the first floor, natural gas system to be connected to the second floor, connected to the municipal sewer. Features: aluminum double glazed windows Distances: Pescara airport 100 km; town center; highway exit 19 Km; Adriatic coast 25 km; ski lifts 60 Km About Tufillo: Altitude 555 m asl; Area 21.44 km²; Type of territory Internal hill; Inhabitants 404 History Legend has it that an invasion of ants had the inhabitants move from Mount Farano (705 m asl) to a lower site. The present town has expanded since the 12th and 13th centuries and currently retains some elements of the time. Archaeological excavations on Mount Farano have brought to light some ceramics from a period from the 6th to the 2nd century BC and a couple of opus signinum buildings from a building from the 2nd century BC. A bronze votive key from 4th century BC with an Oscan inscription dedicated to the goddess Venus and kept at the National Archaeological Museum of Chieti. Monuments and places of interest Fortified village The first plant dates back to the 15th century with an extension to the extra-moenia church of San Vito in a period after the 15th-16th century. The settlement on the ridge has a thin and elongated shape with combed blocks on an axis with north-west / south-east orientation. The market, the hospital with the adjoining church of Sant'Antonio and the public fountain are located to the north. The circle of walls ended near a sub-portico identified with the Porta da Piedi. Church of Santa Giusta It is located in Piazza Marconi. It was built before the 16th century, with subsequent transformations in the 18th century. The church is located at the highest point of the village near the Porta da Capo and the market square also known as wide outside the door. The façade consists of a curvilinear pediment placed in the upper crown. The central area is bordered by pilasters and two wings. A cornice divides the façade into two registers. The portal, completely restored by the sculptor Felice Giuliante after World War II, is in late Gothic style carved stone with Renaissance elements in the side pilasters. The interior has three naves. The bell tower has a square plan and consists of a pyramidal cusp. The church has been recognized as an Italian national monument. Church of San Vito Archaeological exhibition looking for Herentas It is located in via Sant'Antonio Abate. It was set up in 2006. The exhibition consists of artifacts found in Mount Farano including a bronze key with an Oscan inscription dedicated to the goddess Herentas, an Italic deity identifiable with Aphrodite. Other research has brought to light the remains of huts from the beginning of the Iron Age and a center founded around a temple of Herentas that was inhabited. Energy Class: G EPI: 0 kwh / m2 year
This text has been automatically translated.
Details
- Property TypeTerraced house
- ConditionN/A
- Living area344 m²
- Bedrooms6
- Bathrooms3
- Energy Efficiency Rating
- Reference904
Distance from:
Distances are calculated in a straight line
- Airports
- Public transport
- Highway exit19.5 km
- Hospital22.5 km - San Camillo De Lellis
- Coast21.0 km
- Ski resort33.0 km
What’s around this property
- Shops
- Eating out
- Sports activities
- Schools
- Pharmacy9.3 km - Pharmacy
- Veterinary57.2 km - Veterinary - Dr. Luigi De Acetis Medico Veterinario
Information about Tufillo
- Elevation555 m a.s.l.
- Total area21.44 km²
- LandformInland hill
- Population370
What do you think of this advert’s quality?
Help us improve your Gate-away experience by giving a feedback about this advert.
Please, do not consider the property itself, but only the quality of how it is presented.


