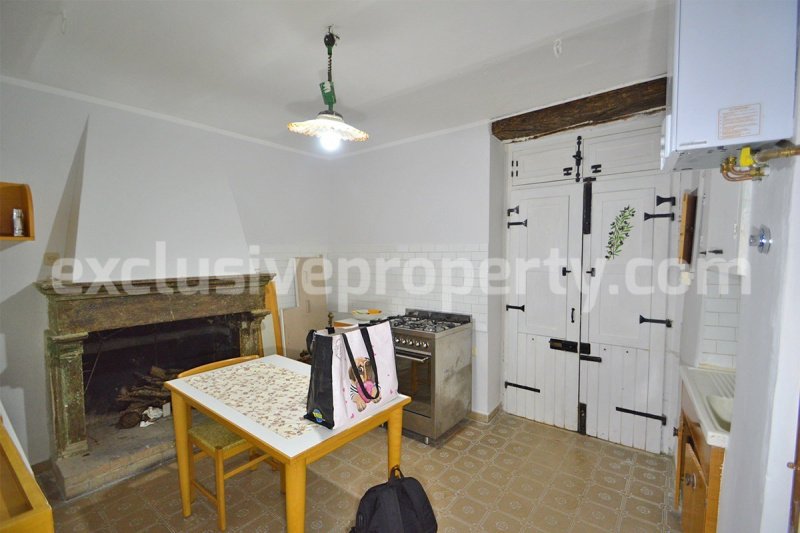70,000 €
4 bedrooms house, 130 m² Tufillo, Chieti (province)
Main Features
terrace
cellar
Description
Renovated town house with vaulted ceilings built in stone for sale in the historic center of Tufillo, walking distance from basic amenities.
The house is ready to move, on two floors plus cellar for a total of around 130 sq m.
On the GROUND FLOOR we find the kitchen (3.42 m x 3.32 m = 11.35 sq m) with fireplace, small toilet (1.34 m x 0.88 m = 1.18 sq m), new bathroom (2.46 m x 2.1 m = 5.16 sq m) with shower, living room (4.14 m x 3.74 m = 15.48 sq m) with amazing view on hills, double bedroom (3.4 m x 4.55 m = 15.47 sq m) with ceiling vaults.
On FIRST FLOOR another new bathroom (1.78 m x 2.41 m = 4.3 sq m) with shower, second double bedroom (3.58 m x 3.34 m = 11.95 sq m) and master bedroom (4.03 m x 3.96 m = 15.66 sq m) with access to the small panoramic terrace (3,79 m x 1.43 m = 5.42 sq m) viewing the roof of the surrounding houses and gentle hills.
From the master bedroom there is a small door for the ATTIC that needs to be renovated to use as storage or create a terrace.
The house has also four cellars: central one (3.80 m x 3,17 m = 12.05 sq m) connected with the right one (3.20 m x 3.55 m = 11.36 sq m), cellar with fireplace and pizza oven (2.28 m x 3.79 m = 8.64 sq m) and the last one (2.89 m x 3.89 m = 11.24 sq m).
Utilities: the house is equipped with water, electricity and heating and cooling system trough splits in the living and bedrooms.
New windows double pane.
The house maintains character with some decorated floor and vaulted ceilings, but with renovated windows and air condition.
Sold partially furnished (kitchen, beds).
The house is ready to move, on two floors plus cellar for a total of around 130 sq m.
On the GROUND FLOOR we find the kitchen (3.42 m x 3.32 m = 11.35 sq m) with fireplace, small toilet (1.34 m x 0.88 m = 1.18 sq m), new bathroom (2.46 m x 2.1 m = 5.16 sq m) with shower, living room (4.14 m x 3.74 m = 15.48 sq m) with amazing view on hills, double bedroom (3.4 m x 4.55 m = 15.47 sq m) with ceiling vaults.
On FIRST FLOOR another new bathroom (1.78 m x 2.41 m = 4.3 sq m) with shower, second double bedroom (3.58 m x 3.34 m = 11.95 sq m) and master bedroom (4.03 m x 3.96 m = 15.66 sq m) with access to the small panoramic terrace (3,79 m x 1.43 m = 5.42 sq m) viewing the roof of the surrounding houses and gentle hills.
From the master bedroom there is a small door for the ATTIC that needs to be renovated to use as storage or create a terrace.
The house has also four cellars: central one (3.80 m x 3,17 m = 12.05 sq m) connected with the right one (3.20 m x 3.55 m = 11.36 sq m), cellar with fireplace and pizza oven (2.28 m x 3.79 m = 8.64 sq m) and the last one (2.89 m x 3.89 m = 11.24 sq m).
Utilities: the house is equipped with water, electricity and heating and cooling system trough splits in the living and bedrooms.
New windows double pane.
The house maintains character with some decorated floor and vaulted ceilings, but with renovated windows and air condition.
Sold partially furnished (kitchen, beds).
Details
- Property TypeHouse
- ConditionCompletely restored/Habitable
- Living area130 m²
- Bedrooms4
- Bathrooms3
- Energy Efficiency Rating
- Reference23262
Distance from:
Distances are calculated in a straight line
Distances are calculated from the center of the city.
The exact location of this property was not specified by the advertiser.
- Airports
- Public transport
20.4 km - Train Station - Vasto S.Salvo
- Hospital22.6 km - San Camillo De Lellis
- Coast21.0 km
- Ski resort32.6 km
Information about Tufillo
- Elevation555 m a.s.l.
- Total area21.44 km²
- LandformInland hill
- Population370
Map
The property is located within the highlighted Municipality.
The advertiser has chosen not to show the exact location of this property.
Google Satellite View©
What do you think of this advert’s quality?
Help us improve your Gate-away experience by giving a feedback about this advert.
Please, do not consider the property itself, but only the quality of how it is presented.


