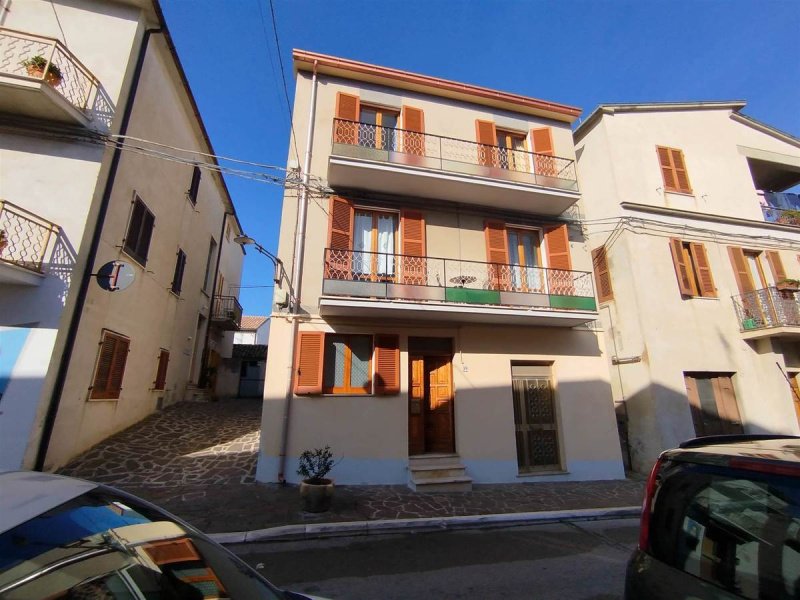£82,482
(99,000 €)
2 bedrooms top-to-bottom house, 110 m² Villalfonsina, Chieti (province)
Description
House of a small house on three levels in excellent state of conservation and immediately habitable. You can access the ground floor comprising entrance hall, a multipurpose room usable for various services, boiler room, bathroom with walk-in shower and washing machine and utility room in the basement; on the first floor there is a spacious kitchen and a very comfortable living room and both rooms overlook a balcony; on the second floor there is a double bedroom and a single bedroom that overlook the same balcony with a beautiful view of the village and sea view, a bathroom; on the third floor there is an attic in its raw state and very convenient to use the highest part as a storeroom. A few steps from the house there is a storage room on one level and on the ground floor with fireplace, easy to access and usable as a storeroom and / or other uses. The house is located in the town center, and on foot you reach all the main shops and services. The proximity to the Adriatic Sea, the train station and the motorway is a plus, in fact, in just 15 minutes you can enjoy these comforts. For those who love walking or cycling, you can walk the cycle path on the Trabocchi coast just 15 minutes away and enjoy the varied beauty that gives the coast of Abruzzo. Utilities: water, electricity, natural gas, connection to municipal sewer Surfaces: 96 sqm house, attic 37 sqm, balconies 12 sqm, storage room 14 sqm Distances: town center minutes, 15 km from the sea, 73 km from Pescara airport, 60 km ski resort Municipality: Villalfonsina The Old village. The origin of the village is unknown. The houses are arranged in combs on both sides of the ridge on which there is the main driveway axis (Corso Adriatico) that at the height of the church of Santa Maria della Sieve the median axis is cut into two: Via del Pozzo and Via Del Forno. The houses located on the main axis are single-family houses often connected to each other by sub-porches, courtyards, hallways and external stairways (locally called Brancatelli) with six-seventh-century epigraphs. Among other things there are: a carved stone portal dating back to 1849 and the buildings of some families: Cinosis, Salerni, Gizzi and renowned rice in the nineteenth century in neoclassic style. Church of Santa Maria della Sieve. It is located in Piazza Roma. The first system probably dates back to the 17th century with transformations to the following century, however, the first citation dates back to 1742 in the estimates of the Avalos family, the works of art located inside are from the same period except for a painting that appears to come from another area. The dichromatism of the bell tower is created in fragments of brick and sandstone. The bell tower, also consists of single windows. The shed of the bell tower is by onion. The façade is divided into three registers by two balconies. The portal is surmounted by a tympanum above it by a large window with a mystical frame. The upper pedestal is curved and broke. In addition to the paintings inside, there are stuccos covered in paintings. The interior has a unique nave. Nineteenth-century fountain. It is located off the Fountain near the church of San Rocco today no longer existing. It was built in the nineteenth century or in the first decades of the twentieth century. It is like a kiosk fountain. It has a polygonal plan. The facades have round arches, one for facade, surrounded by Lesene with doric capitals. Superiorly it is surmounted by a drum that is also multigonal. It is built in brick. The central body is the real source used as a laundry room. Villa Amalia. Villa built by the Adami Family around the end of the sixteenth century, last of which was the Giovanbattista Lord Adami Prince of Pacentro, noble Napolitano fell into disgrace because of his philo-bonico. This building called "casino" typical construction on a square plan hosted several illustrious personalities including also a Pope. It was received as a inheritance, at the end of the nineteenth century by four Energy Class: G
This text has been automatically translated.
Details
- Property TypeTop-to-bottom house
- ConditionCompletely restored/Habitable
- Living area110 m²
- Bedrooms2
- Bathrooms2
- Energy Efficiency Rating
- Reference1520
Distance from:
Distances are calculated in a straight line
- Airports
- Public transport
- Highway exit5.6 km
- Hospital12.4 km - Ospedale San Pio da Pietrelcina
- Coast5.5 km
- Ski resort36.9 km
What’s around this property
- Shops
- Eating out
- Sports activities
- Schools
- Pharmacy< 100 m - Pharmacy - Farmacia Sallese
- Veterinary27.7 km - Veterinary - Ambulatorio Veterinario
Information about Villalfonsina
- Elevation203 m a.s.l.
- Total area9.13 km²
- LandformCoastal hill
- Population908
What do you think of this advert’s quality?
Help us improve your Gate-away experience by giving a feedback about this advert.
Please, do not consider the property itself, but only the quality of how it is presented.


