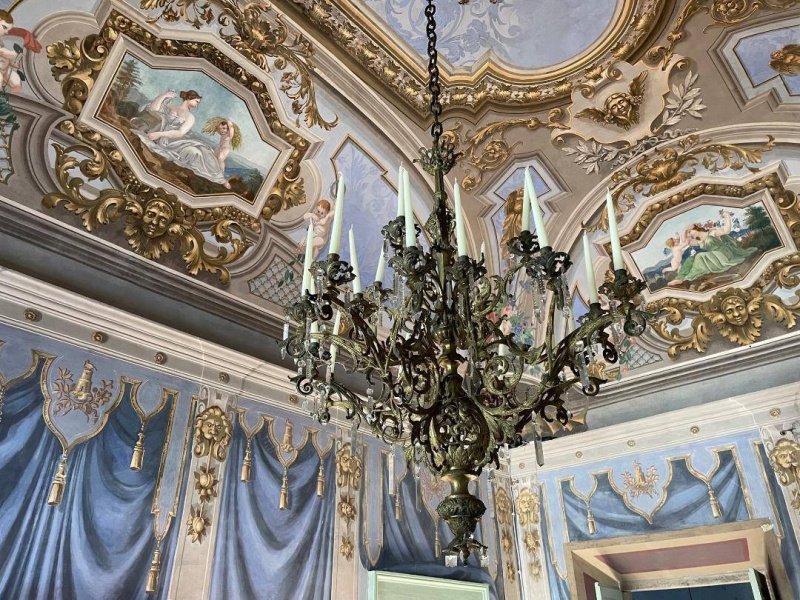9,806,150 kr SEK
(860,000 €)
6 bedrooms house, 600 m² Capitignano, L'Aquila (province)
Main Features
garden
garage
Description
Ref. GRO406 - Capitignano-Pago: In a quiet area about 30 km from the center of L'Aquila, we offer for sale a portion of "Palazzo Nervegna", one of the most significant buildings in the Municipality of Capitignano.
The palace has a marked landscape value and constitutes one of the architectural excellences in the system of churches and palaces that dominate the heights of the municipal area.
The building has a rectangular plan and is spread over three floors: on the ground floor we find the rustic rooms, which are also the oldest, dating back to the 17th century and intended for cellars; the original staircase leads us to the first floor where we find the rooms for daily use, such as the kitchen, a bathroom and two further rooms with antique terracotta floors; a characteristic staircase of considerable architectural value, with original wrought iron railings, takes us to the second floor, the so-called "piano nobile", where we find the main hall, the bedrooms, a bathroom and a small chapel, all served as a 12 balconies.
The peculiarity of the building is represented by the rooms on the second floor, completely decorated in tempera both on the perimeter walls and on the intrados of the vaults.
The building has been expertly renovated keeping the original features intact such as frescoes, original terracotta floors with sand/earth and lime background, original plasterwork, wooden window frames and metal elements, wrought iron railings, brass chandeliers and stone staircase sandstone.
To complete the property we find a front garden of approx. 8000 m2. completely flat and three buildings, of about 200 square meters in total, which will soon be subject to post-earthquake renovation.
The building is surrounded by greenery, enjoys a 360° view of the surrounding mountains and is well suited as a tourist accommodation facility.
The palace has a marked landscape value and constitutes one of the architectural excellences in the system of churches and palaces that dominate the heights of the municipal area.
The building has a rectangular plan and is spread over three floors: on the ground floor we find the rustic rooms, which are also the oldest, dating back to the 17th century and intended for cellars; the original staircase leads us to the first floor where we find the rooms for daily use, such as the kitchen, a bathroom and two further rooms with antique terracotta floors; a characteristic staircase of considerable architectural value, with original wrought iron railings, takes us to the second floor, the so-called "piano nobile", where we find the main hall, the bedrooms, a bathroom and a small chapel, all served as a 12 balconies.
The peculiarity of the building is represented by the rooms on the second floor, completely decorated in tempera both on the perimeter walls and on the intrados of the vaults.
The building has been expertly renovated keeping the original features intact such as frescoes, original terracotta floors with sand/earth and lime background, original plasterwork, wooden window frames and metal elements, wrought iron railings, brass chandeliers and stone staircase sandstone.
To complete the property we find a front garden of approx. 8000 m2. completely flat and three buildings, of about 200 square meters in total, which will soon be subject to post-earthquake renovation.
The building is surrounded by greenery, enjoys a 360° view of the surrounding mountains and is well suited as a tourist accommodation facility.
Details
- Property TypeHouse
- ConditionCompletely restored/Habitable
- Living area600 m²
- Bedrooms6
- Bathrooms2
- Garden8,000 m²
- Energy Efficiency Rating
- ReferenceGRO406
Distance from:
Distances are calculated in a straight line
- Airports
- Public transport
- Highway exit19.7 km
- Hospital11.2 km - Centro di emergenza sanitaria "campo sportivo A. Sbardella” "
- Coast62.8 km
- Ski resort15.6 km
What’s around this property
- Shops
- Eating out
- Sports activities
- Schools
- Pharmacy2.1 km - Pharmacy
- Veterinary32.2 km - Veterinary - Clinica veterinaria Colle Fiorito
Information about Capitignano
- Elevation916 m a.s.l.
- Total area30.64 km²
- LandformInland mountain
- Population629
Contact Agent
Via Amiternum, 2, L'Aquila, L'Aquila
+39 328 3164514
What do you think of this advert’s quality?
Help us improve your Gate-away experience by giving a feedback about this advert.
Please, do not consider the property itself, but only the quality of how it is presented.


