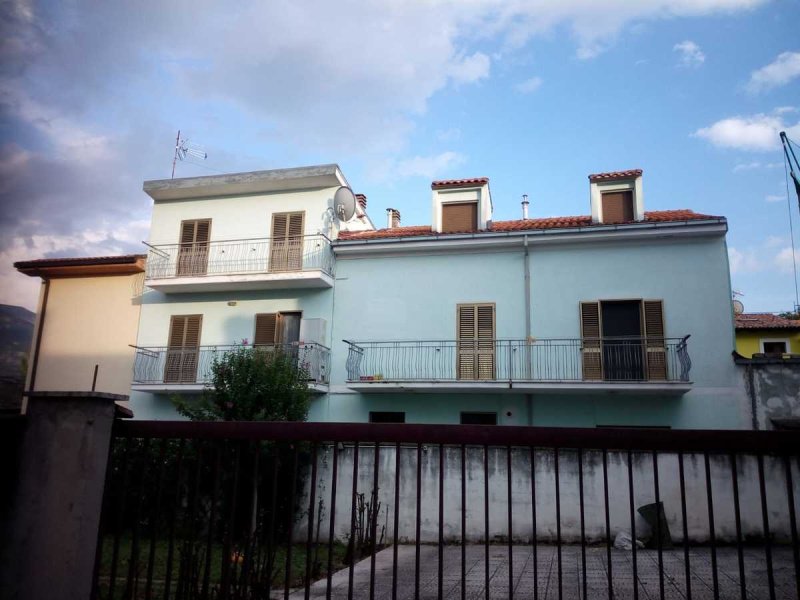180,000 €
10 bedrooms detached house, 400 m² Pratola Peligna, L'Aquila (province)
Main Features
garden
terrace
garage
cellar
Description
Independent semi-detached house completely renovated, divided into three floors with separate entrances, two stairs, two small doors, courtyard 60 sqm. total sqm. 400, parking spaces available N. 3.
Ground floor 80 sq.m with independent fattening, consisting of a bathroom, living room, kitchen, bedroom, cellar, courtyard of approx. 51, with possibility of creating a small vegetable garden in the house, being equipped with independent irrigation water pipe and centrifugal pump. Partially furnished with garage and cellar parking spaces 2
1st floor SqM. 160 private entrance consisting of: from the kitchen, living room, living room, bedroom with bathroom, corridor, 2 'bathroom, double bedroom, small bedroom, large balcony, with garage with mezzanine and bathroom
garage and cellar parking spaces 1 partially furnished.
2nd floor attic Sqm. 160 private entrance, composed of living room with fireplace, double bedroom, bedroom, hallway, bathroom, kitchen, living room of 60 Sqm. with large balcony with adjoining covered and closed terrace with aluminum windows, garage of 30 sqm. Equipped with connections with the possibility of building a bathroom.
Please call only if you are interested thanks.
Ground floor 80 sq.m with independent fattening, consisting of a bathroom, living room, kitchen, bedroom, cellar, courtyard of approx. 51, with possibility of creating a small vegetable garden in the house, being equipped with independent irrigation water pipe and centrifugal pump. Partially furnished with garage and cellar parking spaces 2
1st floor SqM. 160 private entrance consisting of: from the kitchen, living room, living room, bedroom with bathroom, corridor, 2 'bathroom, double bedroom, small bedroom, large balcony, with garage with mezzanine and bathroom
garage and cellar parking spaces 1 partially furnished.
2nd floor attic Sqm. 160 private entrance, composed of living room with fireplace, double bedroom, bedroom, hallway, bathroom, kitchen, living room of 60 Sqm. with large balcony with adjoining covered and closed terrace with aluminum windows, garage of 30 sqm. Equipped with connections with the possibility of building a bathroom.
Please call only if you are interested thanks.
This text has been automatically translated.
Details
- Property TypeDetached house
- ConditionCompletely restored/Habitable
- Living area400 m²
- Bedrooms10
- Bathrooms3
- Garden60 m²
- Terrace12 m²
- Energy Efficiency RatingB
- ReferenceCasa Pratola
Distance from:
Distances are calculated in a straight line
- Airports
- Public transport
- Highway exit1.1 km
- Hospital740 m - Croce Verde
- Coast49.2 km
- Ski resort19.2 km
What’s around this property
- Shops
- Eating out
- Sports activities
- Schools
- Pharmacy4.0 km - Pharmacy - Farmacia Santilli
- Veterinary12.6 km - Veterinary
Information about Pratola Peligna
- Elevation342 m a.s.l.
- Total area28.67 km²
- LandformInland mountain
- Population7187
Map
The property is located on the marked street/road.
The advertiser did not provide the exact address of this property, but only the street/road.
Google Satellite View©Google Street View©
Contact Owner
Private Owner
Private Owner
What do you think of this advert’s quality?
Help us improve your Gate-away experience by giving a feedback about this advert.
Please, do not consider the property itself, but only the quality of how it is presented.

