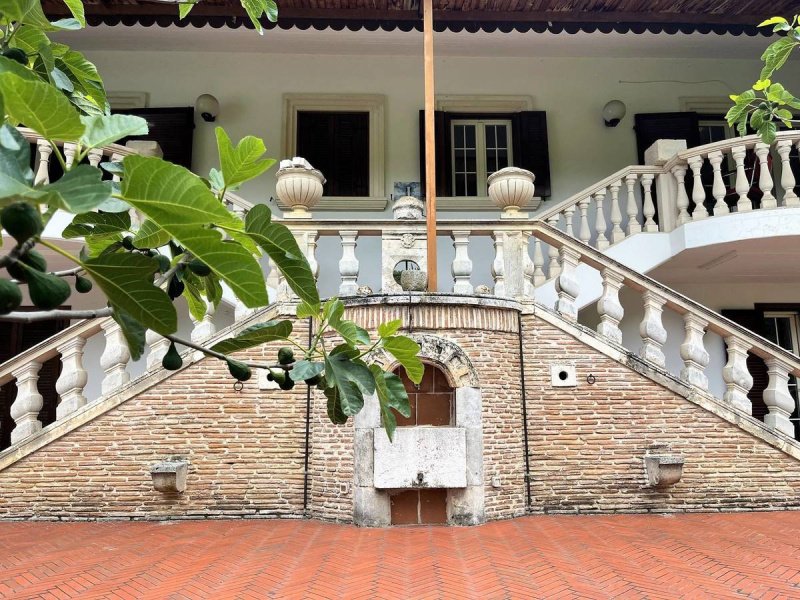R9,235,170 ZAR
(450,000 €)
6 bedrooms semi-detached house, 630 m² Tornimparte, L'Aquila (province)
Main Features
garden
terrace
Description
The B-Family Villa in Tornimparte is a unique and charming residence located in the panoramic via Trestina Rocca Santo Stefano. The property is made up of two completely separate and independent parts, for a total of 630 square metres, which makes the villa extremely versatile and adaptable to the different needs of the residents. Both sides of the villa have a symmetrical internal distribution, ensuring perfect symmetry between the two parts.
Every part of the villa offers an upscale experience. The right side, measuring 315 square metres, is an exact replica of the left side. The spacious entrance hall on the ground floor leads to a generous lounge with fireplace and a spacious open plan area, ideal for entertaining guests or relaxing family moments. The fully equipped kitchen opens onto a large terrace with panoramic views, offering a perfect space to enjoy al fresco meals. The bathroom, finished with fine Versace marble, adds a touch of luxury and elegance.
On the first floor, a comfortable large staircase leads to the master bedroom with a large private balcony and a breathtaking panoramic view. Another spacious bedroom with a private bathroom complete with a jetted tub offers an experience of total relaxation and luxury.
Attention to detail and high quality finishes are evident in every corner of the villa, creating an atmosphere of refined comfort. The attic floor, a spacious open space, can be used as an additional bedroom, professional office, private study or personalized leisure space. An additional bathroom completes this multifunctional environment, offering further possibilities for personalized use.
The basement floor houses a large billiard room, ideal for pleasant moments of leisure. Furthermore, two wine cellars are available to wine lovers, who can preserve and taste their delicacies in an appropriate environment. The presence of an additional kitchen and an additional bathroom ensures maximum comfort for the inhabitants of the villa and facilitates the organization of events and social gatherings.
The property is surrounded by a large and well-kept garden, offering an oasis of tranquility and relaxation. Here it is possible to organize outdoor events, spend moments of leisure or simply enjoy the beauty of the surrounding nature. The two spacious terraces offer the opportunity to admire splendid panoramic views and to spend relaxing moments outdoors in total privacy.
The information in our announcements including the floor plan does not constitute a contractual element.
Every part of the villa offers an upscale experience. The right side, measuring 315 square metres, is an exact replica of the left side. The spacious entrance hall on the ground floor leads to a generous lounge with fireplace and a spacious open plan area, ideal for entertaining guests or relaxing family moments. The fully equipped kitchen opens onto a large terrace with panoramic views, offering a perfect space to enjoy al fresco meals. The bathroom, finished with fine Versace marble, adds a touch of luxury and elegance.
On the first floor, a comfortable large staircase leads to the master bedroom with a large private balcony and a breathtaking panoramic view. Another spacious bedroom with a private bathroom complete with a jetted tub offers an experience of total relaxation and luxury.
Attention to detail and high quality finishes are evident in every corner of the villa, creating an atmosphere of refined comfort. The attic floor, a spacious open space, can be used as an additional bedroom, professional office, private study or personalized leisure space. An additional bathroom completes this multifunctional environment, offering further possibilities for personalized use.
The basement floor houses a large billiard room, ideal for pleasant moments of leisure. Furthermore, two wine cellars are available to wine lovers, who can preserve and taste their delicacies in an appropriate environment. The presence of an additional kitchen and an additional bathroom ensures maximum comfort for the inhabitants of the villa and facilitates the organization of events and social gatherings.
The property is surrounded by a large and well-kept garden, offering an oasis of tranquility and relaxation. Here it is possible to organize outdoor events, spend moments of leisure or simply enjoy the beauty of the surrounding nature. The two spacious terraces offer the opportunity to admire splendid panoramic views and to spend relaxing moments outdoors in total privacy.
The information in our announcements including the floor plan does not constitute a contractual element.
Details
- Property TypeSemi-detached house
- ConditionCompletely restored/Habitable
- Living area630 m²
- Bedrooms6
- Bathrooms10
- Terrace49 m²
- Energy Efficiency Rating
- ReferenceCBI098-2103-446
Distance from:
Distances are calculated in a straight line
- Airports
- Public transport
- Highway exit8.9 km
- Hospital180 m - Distretto Sanitario di Tornimparte
- Coast72.7 km
- Ski resort21.6 km
What’s around this property
- Shops
- Eating out
- Sports activities
- Schools
- Pharmacy2.5 km - Pharmacy - Farmacia Marchi Gioacchino
- Veterinary25.3 km - Veterinary - Studio Veterinario Ne' Vestini
Information about Tornimparte
- Elevation830 m a.s.l.
- Total area65.96 km²
- LandformInland mountain
- Population2865
Contact Agent
Corso Vittorio Emanuele II, 52/A, Torino, Torino
+39 338 1651188; +39 392 9657039
What do you think of this advert’s quality?
Help us improve your Gate-away experience by giving a feedback about this advert.
Please, do not consider the property itself, but only the quality of how it is presented.


