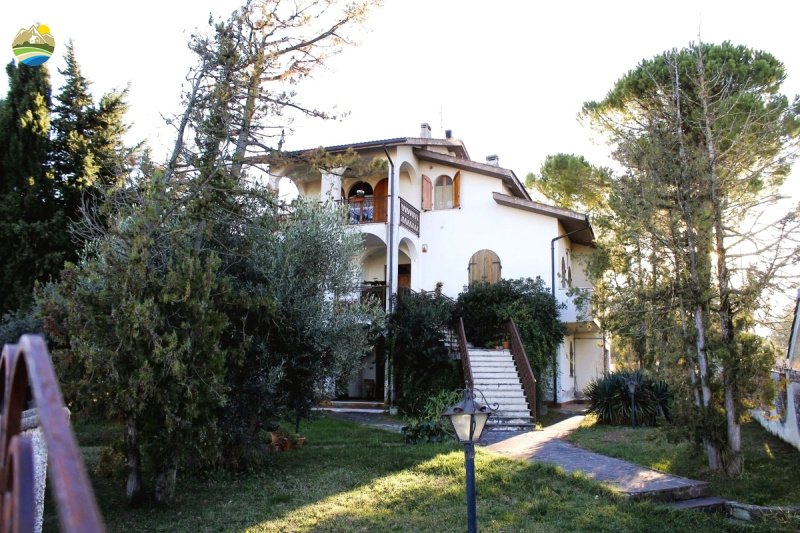173,000 €
8 bedrooms villa, 387 m² Castilenti, Teramo (province)
Main Features
garden
Description
Villa Celeste is located in Castilenti, precisely in
the hamlet of Villa San Romualdo, about 20 minutes from the coast and 40
minutes from the mountains. The property enjoys views of the Atri 'Calanchi'
nature reserve and the Adriatic Sea. Completed in the
1980s, the property retains all the characteristics of that period, from marble
floors, rooms with balconies, pine trees in the garden.
Built for a
large family, Villa Celeste is made up of three independent apartments,
perfectly usable immediately. All fenced with
a pedestrian gate and one for cars.
On the ground
floor we find the first apartment, very comfortable, with: entrance, lounge,
kitchen with fireplace, two bedrooms, bathroom and garage. A characteristic external
staircase, embellished with beautiful plants that have grown over the years,
leads to the other levels.
On the first
floor we find the main apartment formed as follows: entrance, dining room,
kitchenette, living room, three bedrooms and bathroom.
The second
floor, the livable attic, consists of a large entrance hall, kitchen, two
bedrooms and bathroom.
Ideal both for
living, for large families, and as a holiday home to rent.
The building
only needs small routine maintenance works.
Great
bargain, given the surface area available. Price
negotiable.
the hamlet of Villa San Romualdo, about 20 minutes from the coast and 40
minutes from the mountains. The property enjoys views of the Atri 'Calanchi'
nature reserve and the Adriatic Sea. Completed in the
1980s, the property retains all the characteristics of that period, from marble
floors, rooms with balconies, pine trees in the garden.
Built for a
large family, Villa Celeste is made up of three independent apartments,
perfectly usable immediately. All fenced with
a pedestrian gate and one for cars.
On the ground
floor we find the first apartment, very comfortable, with: entrance, lounge,
kitchen with fireplace, two bedrooms, bathroom and garage. A characteristic external
staircase, embellished with beautiful plants that have grown over the years,
leads to the other levels.
On the first
floor we find the main apartment formed as follows: entrance, dining room,
kitchenette, living room, three bedrooms and bathroom.
The second
floor, the livable attic, consists of a large entrance hall, kitchen, two
bedrooms and bathroom.
Ideal both for
living, for large families, and as a holiday home to rent.
The building
only needs small routine maintenance works.
Great
bargain, given the surface area available. Price
negotiable.
Details
- Property TypeVilla
- ConditionPartially restored
- Living area387 m²
- Bedrooms8
- Bathrooms5
- Garden500 m²
- Energy Efficiency RatingKWh/mq 175
- ReferenceEL1001
Distance from:
Distances are calculated in a straight line
- Airports
- Public transport
- Highway exit10.3 km
- Hospital4.6 km - Ospedale San Liberatore
- Coast12.1 km
- Ski resort31.6 km
What’s around this property
- Shops
- Eating out
- Sports activities
- Schools
- Pharmacy4.1 km - Pharmacy - Farmacia Apicella
- Veterinary4.6 km - Veterinary
Information about Castilenti
- Elevation272 m a.s.l.
- Total area23.79 km²
- LandformInland hill
- Population1379
What do you think of this advert’s quality?
Help us improve your Gate-away experience by giving a feedback about this advert.
Please, do not consider the property itself, but only the quality of how it is presented.


