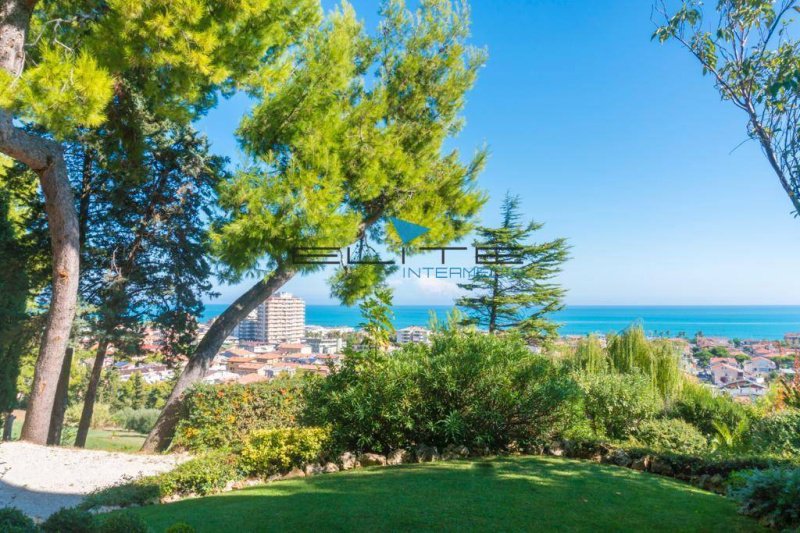$1,578,448 NZD
(940,000 €)
6 bedrooms villa, 600 m² Roseto degli Abruzzi, Teramo (province)
Main Features
terrace
Description
Beautiful villa with sea view for sale in Roseto degli Abruzzi, one of the most important tourist resorts of the Abruzzo coast. An elegant residence, completely surrounded by greenery, located in a privileged panoramic position of absolute privacy and in the meantime not far from the city center. The villa, originally from the early 1900s, stands out for its original architecture: the imposing brick structure full of the ancient residence that retains the turret and the vaulted ceilings, perfectly restored in 2000 with a project of recovery and extension with a modern design and with refined quality materials. The villa consists of two apartments with separate and completely independent entrances. An apartment occupies the entire ground floor and discovers charming and bright rooms: elegant open plan living room with terrace overlooking the sea, kitchen, further living room, bathroom, all with direct access to the garden; in the sleeping area, developed into the recovered, there are two bedrooms, one with a magnificent exposed brick cruise ceiling, two bathrooms, laundry room, a portico with wooden roof with panoramic views of the city and the sea.
The second apartment, on 3 levels, consists of a large living room with fireplace and access to a terrace with sea view, corridor equipped with built-in bookcases, large eat-in kitchen with dining room characterized by original car ceiling. On the upper floor there is the sleeping area which houses three en-suite bedrooms and a master bedroom with private bathroom, all surrounded by panoramic terraces. In the turret, enhanced by a magnificent roof that crosses solid wood beams, a beautiful study with terrace was created.
The basement floor of the villa is used as a large windowed tavern with travertine marble fireplace, spacious custom-made kitchen, large study and bathroom; also convenient garage for three cars.
A long avenue tree-lined with the possibility of driveway access from two different roads, accompanying to the most panoramic point where the villa is located, which is surrounded by a large and well-kept garden of about 1000 square meters and a further 9000 square meters of land that complete this beautiful property.
The villa was built using 100% Made in Italy materials such as olive parquet floors, honeymoon parquet floors, Mediterranean stone kitchen area, solid lacquered stone doors, white aluminum frames in the new part and chestnut wood with shutters in the recovered part (all with break-in glass), alarm system, air conditioning and all amenities.
The second apartment, on 3 levels, consists of a large living room with fireplace and access to a terrace with sea view, corridor equipped with built-in bookcases, large eat-in kitchen with dining room characterized by original car ceiling. On the upper floor there is the sleeping area which houses three en-suite bedrooms and a master bedroom with private bathroom, all surrounded by panoramic terraces. In the turret, enhanced by a magnificent roof that crosses solid wood beams, a beautiful study with terrace was created.
The basement floor of the villa is used as a large windowed tavern with travertine marble fireplace, spacious custom-made kitchen, large study and bathroom; also convenient garage for three cars.
A long avenue tree-lined with the possibility of driveway access from two different roads, accompanying to the most panoramic point where the villa is located, which is surrounded by a large and well-kept garden of about 1000 square meters and a further 9000 square meters of land that complete this beautiful property.
The villa was built using 100% Made in Italy materials such as olive parquet floors, honeymoon parquet floors, Mediterranean stone kitchen area, solid lacquered stone doors, white aluminum frames in the new part and chestnut wood with shutters in the recovered part (all with break-in glass), alarm system, air conditioning and all amenities.
This text has been automatically translated.
Details
- Property TypeVilla
- ConditionCompletely restored/Habitable
- Living area600 m²
- Bedrooms6
- Bathrooms6
- Energy Efficiency Rating
- Reference1869
Distance from:
Distances are calculated in a straight line
- Airports
- Public transport
- Highway exit4.0 km
- Hospital9.8 km - Ospedale Maria SS. dello Splendore
- Coast600 m
- Ski resort37.4 km
What’s around this property
- Shops
- Eating out
- Sports activities
- Schools
- Pharmacy370 m - Pharmacy - Farmacia Chicco
- Veterinary7.0 km - Veterinary - Ambulatorio Veterinario Cani Gatti & C.
Information about Roseto degli Abruzzi
- Elevation5 m a.s.l.
- Total area53.27 km²
- LandformCoastal hill
- Population25429
Contact Agent
Via Nicola Fabrizi, 96, PESCARA, Pescara
+39 085 4429056
What do you think of this advert’s quality?
Help us improve your Gate-away experience by giving a feedback about this advert.
Please, do not consider the property itself, but only the quality of how it is presented.


