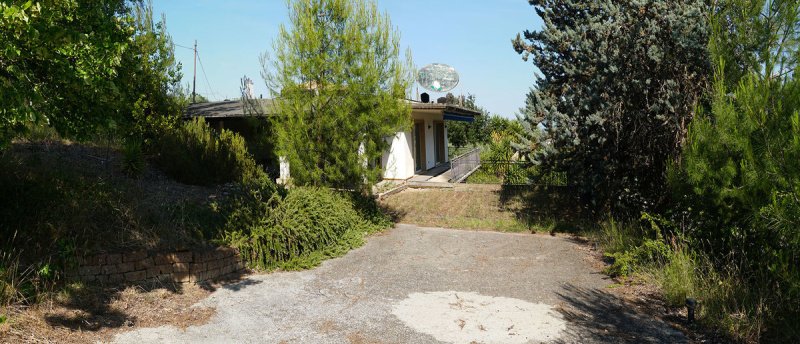150,000 €
Detached house, 150 m² Torano Nuovo, Teramo (province)
Main Features
garden
terrace
cellar
Description
The building consists of a building built on two floors: originally the building was planned for the catering business, in the basement there are 4 rooms including the former kitchen, toilet, warehouses and cellars. The ground floor consists of a single room where there is a bar and the hall. Also a toilet for the disabled.
The building is completely finished, the roof of the property is on a terrace with a waterproof surface that presents a limited area where there is a "water infiltration".
Made of a supporting structure in reinforced concrete, the portico (without roof) was built with a solid larch wood structure and reinforced concrete foundation. The basement floor was built with appropriately waterproof land walls.
The fixtures are made of PVC with steel sheet core (Finstral company). The kitchen and the bathrooms in the basement are completely clad and paved with tiles, bar and lounge are paved with parquet, which in some areas is damaged. The internal stairs are covered in parquet. The electrical system is perfectly working. The heating system was built with underfloor radiators and is here of particular value.
The land on which the house is located has an area of about 1700 square meters. It is located in a hilly town, overlooking the Val Vibrata, in the direction of the sea to the east overlooking the Gran Sasso d'Italy massif
Basement 154 sqm.
Ground floor 158 sq.m. Balcony 23 sqm. Portico 73 sq.m.
The building is completely finished, the roof of the property is on a terrace with a waterproof surface that presents a limited area where there is a "water infiltration".
Made of a supporting structure in reinforced concrete, the portico (without roof) was built with a solid larch wood structure and reinforced concrete foundation. The basement floor was built with appropriately waterproof land walls.
The fixtures are made of PVC with steel sheet core (Finstral company). The kitchen and the bathrooms in the basement are completely clad and paved with tiles, bar and lounge are paved with parquet, which in some areas is damaged. The internal stairs are covered in parquet. The electrical system is perfectly working. The heating system was built with underfloor radiators and is here of particular value.
The land on which the house is located has an area of about 1700 square meters. It is located in a hilly town, overlooking the Val Vibrata, in the direction of the sea to the east overlooking the Gran Sasso d'Italy massif
Basement 154 sqm.
Ground floor 158 sq.m. Balcony 23 sqm. Portico 73 sq.m.
This text has been automatically translated.
Details
- Property TypeDetached house
- ConditionPartially restored
- Living area150 m²
- Land1,700 m²
- Energy Efficiency Rating
- ReferenceCasa in campagna
Distance from:
Distances are calculated in a straight line
- Airports
- Public transport
- Highway exit5.7 km
- Hospital2.3 km - Ospedale Val Vibrata
- Coast12.2 km
- Ski resort16.7 km
What’s around this property
- Shops
- Eating out
- Sports activities
- Schools
- Pharmacy2.4 km - Pharmacy - Farmacia Comunale
- Veterinary8.4 km - Veterinary
Information about Torano Nuovo
- Elevation237 m a.s.l.
- Total area10.22 km²
- LandformCoastal hill
- Population1523
Contact Owner
Private Owner
Private Owner
What do you think of this advert’s quality?
Help us improve your Gate-away experience by giving a feedback about this advert.
Please, do not consider the property itself, but only the quality of how it is presented.

