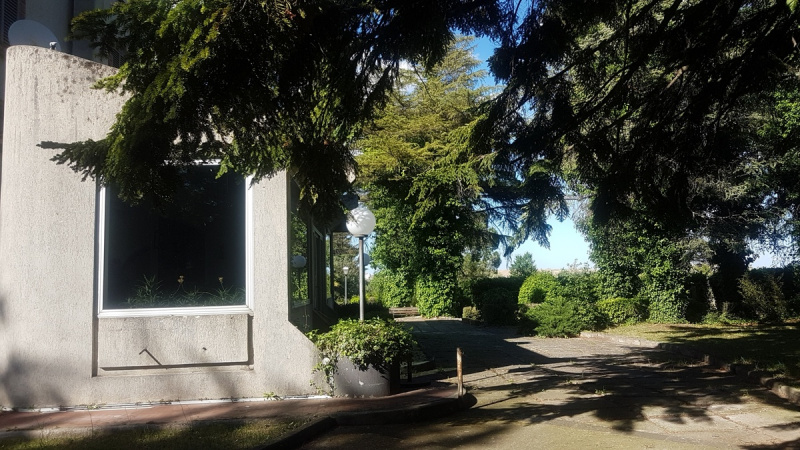Negotiable
$7,923,786 HKD
(930,000 €)
4 bedrooms historic house, 480 m² Melfi, Potenza (province)
Main Features
garden
terrace
garage
cellar
Description
The property of 500 square meters and the adjacent land of 2.5 hectares make a estate with large parks, luxuriant and very thick beta trees, flower beds and avenues. Over and above the central body of the estate there is a flourishing olive grove that together with the parks surrounds the villa that stands with all its majesty.
This is an ancient farmhouse of the late nineteenth century renovated and extended by additional elements, including a porch with huge windows, adjacent to the central park, pantry, bathroom with shower, laundry room, garage, located on the opposite side of the building.
It is built on two floors separated by a stone staircase and wrought iron railing, both ancient and original from that period.
Even the terracotta floor is original from time to time throughout the upper floor which consists of 4 bedrooms, a hallway to access the 2 bathrooms with bathtubs and a huge living room overlooking the doorroom below.
From above you can see a large and imposing wrought iron chain chandelier worked and hand-made inlay like all the other existing in the structure.
From the central doorroom there is a branch, between stairs and ornamental arches, the dining room with period fresco, the kitchen with original ancient furnaces and wrought iron on one side.
On the opposite side that leads to the glass porch, there is a study and two sitting rooms with sofas as well as a fine stone and iron fireplace, strictly handmade and custom-made.
All doors of various sizes are made of solid walnut wood, which in the central door is inlayed and set in glass.
The divided doors of the porch structure, such as the door and the side door, adjacent to the garage, have an external, independent and sliding coating in the wall, in wrought iron worked and hand-made inlay.
The cellar room is with tuff caves and was once used to make wine, there is also a now discontinued vineyard.
Everything is in Basilicata, precisely Melfi, close to Mount Vuture, a hilly area with clean air, as well as a flourishing and luxuriant vegetation.
This is an ancient farmhouse of the late nineteenth century renovated and extended by additional elements, including a porch with huge windows, adjacent to the central park, pantry, bathroom with shower, laundry room, garage, located on the opposite side of the building.
It is built on two floors separated by a stone staircase and wrought iron railing, both ancient and original from that period.
Even the terracotta floor is original from time to time throughout the upper floor which consists of 4 bedrooms, a hallway to access the 2 bathrooms with bathtubs and a huge living room overlooking the doorroom below.
From above you can see a large and imposing wrought iron chain chandelier worked and hand-made inlay like all the other existing in the structure.
From the central doorroom there is a branch, between stairs and ornamental arches, the dining room with period fresco, the kitchen with original ancient furnaces and wrought iron on one side.
On the opposite side that leads to the glass porch, there is a study and two sitting rooms with sofas as well as a fine stone and iron fireplace, strictly handmade and custom-made.
All doors of various sizes are made of solid walnut wood, which in the central door is inlayed and set in glass.
The divided doors of the porch structure, such as the door and the side door, adjacent to the garage, have an external, independent and sliding coating in the wall, in wrought iron worked and hand-made inlay.
The cellar room is with tuff caves and was once used to make wine, there is also a now discontinued vineyard.
Everything is in Basilicata, precisely Melfi, close to Mount Vuture, a hilly area with clean air, as well as a flourishing and luxuriant vegetation.
This text has been automatically translated.
Details
- Property TypeHistoric house
- ConditionCompletely restored/Habitable
- Living area480 m²
- Bedrooms4
- Bathrooms3
- Land2 ha
- Garden5,000 m²
- Terrace80 m²
- Energy Efficiency Rating
- ReferenceMeraviglioso antico casale con rigoglioso parco
Distance from:
Distances are calculated in a straight line
- Airports
- Public transport
- Highway exit20.9 km
- Hospital1.4 km - Ospedale San Giovanni di Dio
- Coast57.9 km
- Ski resort4.1 km
What’s around this property
- Shops
- Eating out
- Sports activities
- Schools
- Pharmacy1.2 km - Pharmacy - Farmacia Spennacchio
- Veterinary38.0 km - Veterinary - Centro Medico Veterinario
Information about Melfi
- Elevation530 m a.s.l.
- Total area206.21 km²
- LandformInland hill
- Population17196
Map
The property is located on the marked street/road.
The advertiser did not provide the exact address of this property, but only the street/road.
Google Satellite View©Google Street View©
Contact Owner
Private Owner
Cristiana Del Secolo
Via livorno 63, Roma, Roma
3396981813
What do you think of this advert’s quality?
Help us improve your Gate-away experience by giving a feedback about this advert.
Please, do not consider the property itself, but only the quality of how it is presented.

