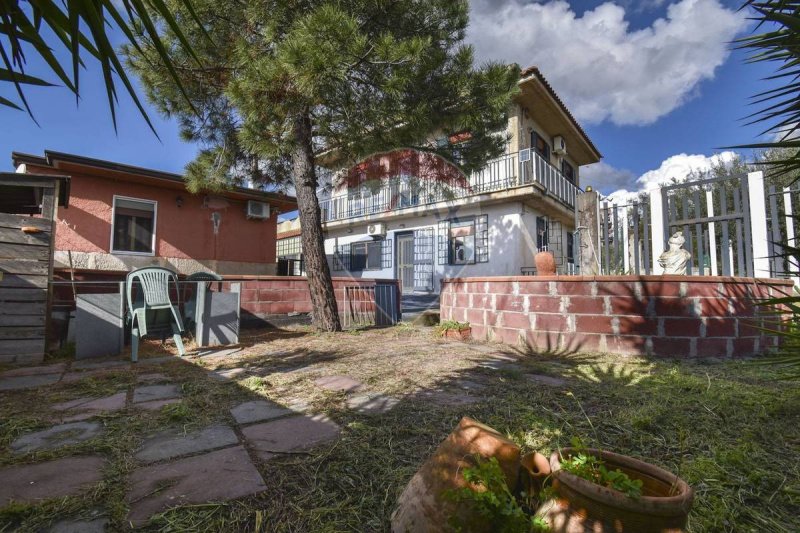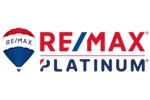$222,487
(205,000 €)
6 bedrooms villa, 425 m² Paterno, Potenza (province)
Main Features
pool
terrace
garage
cellar
Description
VILLA 185 SQM + SINGLE HOUSE 120 SQM + HUT 120 SQM + LAND 2,350 SQM.
We present a semi-detached villa in Paternò located in a quiet and private location, accessing from the automatic gate, takes us to a first home a 185sqm villa surrounded by greenery, a barbecue area, and a small swimming pool.
GROUND FLOOR there is a renovated living room with plasterboard ceiling and spotlights, aluminum windows and to welcome us there is a fireplace at the entrance of the living room to make the cold periods more welcoming, we have a corridor with a spiral staircase, a kitchen with windows, a bathroom, a hallway, a covered veranda and a stone oven, a storage room and a marble staircase that takes us to the upper floor.
FIRST FLOOR we find the sleeping area, all the rooms are surrounded by a balcony to go around and at least one window per room, we have 3 bedrooms, a bathroom, a hallway a utility room and a veranda that connects with the balconies to go around.
SECOND FLOOR there is a panoramic terrace with Etna views and views of the whole property.
As a second home we find:
A single-family house on the ground floor of 120sqm renovated with plasterboard and spotlights, each room has a window so as to have light and air throughout the house. We have composed as follows: open plan kitchen-living room, bathroom, 4 bedrooms and corridor.
A shed of 120sqm c / 2 with 4 openings.
A land of 2,350sqm with olive trees and some pistachio trees, excellent for creating your own vegetable garden.
Several horse stables, for those who love animals and would like to recreate a space in contact with nature and a cellar to store the work tools.
The whole property is equipped with an alarm system, video intercom and video surveillance system.
Do not hesitate to contact us for more information or to arrange a visit!
We present a semi-detached villa in Paternò located in a quiet and private location, accessing from the automatic gate, takes us to a first home a 185sqm villa surrounded by greenery, a barbecue area, and a small swimming pool.
GROUND FLOOR there is a renovated living room with plasterboard ceiling and spotlights, aluminum windows and to welcome us there is a fireplace at the entrance of the living room to make the cold periods more welcoming, we have a corridor with a spiral staircase, a kitchen with windows, a bathroom, a hallway, a covered veranda and a stone oven, a storage room and a marble staircase that takes us to the upper floor.
FIRST FLOOR we find the sleeping area, all the rooms are surrounded by a balcony to go around and at least one window per room, we have 3 bedrooms, a bathroom, a hallway a utility room and a veranda that connects with the balconies to go around.
SECOND FLOOR there is a panoramic terrace with Etna views and views of the whole property.
As a second home we find:
A single-family house on the ground floor of 120sqm renovated with plasterboard and spotlights, each room has a window so as to have light and air throughout the house. We have composed as follows: open plan kitchen-living room, bathroom, 4 bedrooms and corridor.
A shed of 120sqm c / 2 with 4 openings.
A land of 2,350sqm with olive trees and some pistachio trees, excellent for creating your own vegetable garden.
Several horse stables, for those who love animals and would like to recreate a space in contact with nature and a cellar to store the work tools.
The whole property is equipped with an alarm system, video intercom and video surveillance system.
Do not hesitate to contact us for more information or to arrange a visit!
This text has been automatically translated.
Details
- Property TypeVilla
- ConditionCompletely restored/Habitable
- Living area425 m²
- Bedrooms6
- Bathrooms3
- Land2,350 m²
- Energy Efficiency Rating
- Reference30721623-25
Distance from:
Distances are calculated in a straight line
Distances are calculated from the center of the city.
The exact location of this property was not specified by the advertiser.
- Airports
- Public transport
25.5 km - Train Station - Tito
- Hospital8.0 km - Ospedale di Villa d'Agri
- Coast35.2 km
- Ski resort13.8 km
Information about Paterno
- Elevation634 m a.s.l.
- Total area40.74 km²
- LandformInland mountain
- Population3100
Map
The property is located within the highlighted Municipality.
The advertiser has chosen not to show the exact location of this property.
Google Satellite View©
Contact Agent
Via Duca D'Aosta, 29, San Giovanni la Punta, CT
+39 095 2290209
What do you think of this advert’s quality?
Help us improve your Gate-away experience by giving a feedback about this advert.
Please, do not consider the property itself, but only the quality of how it is presented.


