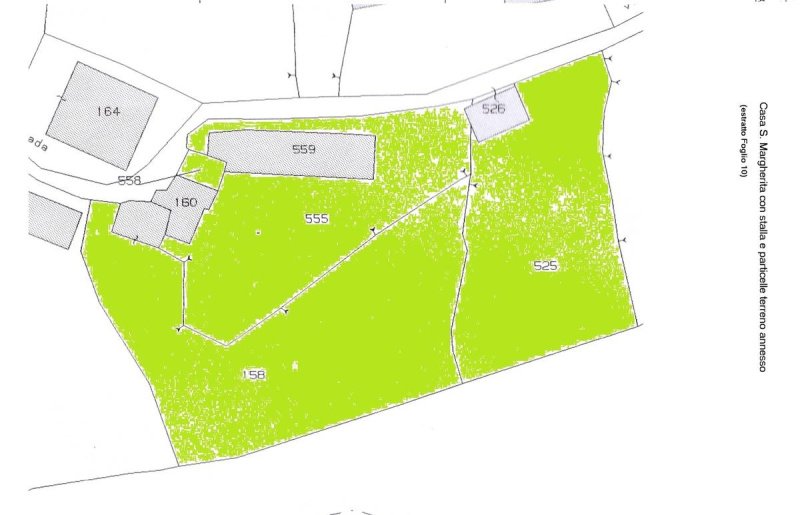220,000 €
2 bedrooms detached house, 130 m² Rivello, Potenza (province)
Main Features
terrace
garage
cellar
Description
In a panoramic area of the Valle del Noce, about 500 meters above sea level, a detached house with land is for sale.
The house is on two levels and corresponds to the attached drawings.
On the ground floor there are two large rooms, the kitchen, the bathroom with shower and a carport.
On the first floor there are also two large bedrooms, the bathroom and two side terraces connected by a long balcony.
Built in 1955 in stone masonry, in 2005 it was completely renovated, from the foundations to the roof, and adapted to the anti-seismic regulations in force; the external fixtures are made of aluminum, the internal doors, according to local tradition, are made of solid chestnut wood; the ceilings are made of wood.
It is equipped with a heating system that must be completed with radiant elements and a source of heat (for example wood-burning fireplace or pellet or gas burner).
At 10 meters from the house there is a barn that can be renovated for the care of animals (cavalli) or other (for example studio apartment with mezzanine).
The land is in front of the house, has an area of about 2,300 square meters and can be connected to a water system for agricultural irrigation.
There are also various plants: olive trees, figs, apples, walnuts, etc.
The location of the village is to say the least enchanting, in a quiet hilly area of the Valle del Noce overlooking Mount Coccovello (about 1500 meters above sea level. ), which goes down into the Tyrrhenian Sea, and on the back towards Mount Sirino (1900 meters above sea level) with ski lifts usually open in the winter.
The sea is about 25/30 minutes away and ranges from the coast of Praia to the sea, Castrocucco, Maratea up to Sapri.
The offer is suitable for a permanent or holiday stay, but ideal for those who appreciate tranquility and love nature and, last but not least, for B & B type tourist activities, etc.
Cadastral data of the house:
Cadastral category A / 2
Cadastral rooms 7
Habitable area 130 m2
Cadastral income 309.10
Energy class G
Distance from the town center Km 5 around
Distance from the ski lifts Km 25
Distance from the train station (Sapri) Km 23
Organized Geo 40.086780.15.7230
The house is on two levels and corresponds to the attached drawings.
On the ground floor there are two large rooms, the kitchen, the bathroom with shower and a carport.
On the first floor there are also two large bedrooms, the bathroom and two side terraces connected by a long balcony.
Built in 1955 in stone masonry, in 2005 it was completely renovated, from the foundations to the roof, and adapted to the anti-seismic regulations in force; the external fixtures are made of aluminum, the internal doors, according to local tradition, are made of solid chestnut wood; the ceilings are made of wood.
It is equipped with a heating system that must be completed with radiant elements and a source of heat (for example wood-burning fireplace or pellet or gas burner).
At 10 meters from the house there is a barn that can be renovated for the care of animals (cavalli) or other (for example studio apartment with mezzanine).
The land is in front of the house, has an area of about 2,300 square meters and can be connected to a water system for agricultural irrigation.
There are also various plants: olive trees, figs, apples, walnuts, etc.
The location of the village is to say the least enchanting, in a quiet hilly area of the Valle del Noce overlooking Mount Coccovello (about 1500 meters above sea level. ), which goes down into the Tyrrhenian Sea, and on the back towards Mount Sirino (1900 meters above sea level) with ski lifts usually open in the winter.
The sea is about 25/30 minutes away and ranges from the coast of Praia to the sea, Castrocucco, Maratea up to Sapri.
The offer is suitable for a permanent or holiday stay, but ideal for those who appreciate tranquility and love nature and, last but not least, for B & B type tourist activities, etc.
Cadastral data of the house:
Cadastral category A / 2
Cadastral rooms 7
Habitable area 130 m2
Cadastral income 309.10
Energy class G
Distance from the town center Km 5 around
Distance from the ski lifts Km 25
Distance from the train station (Sapri) Km 23
Organized Geo 40.086780.15.7230
This text has been automatically translated.
Details
- Property TypeDetached house
- ConditionCompletely restored/Habitable
- Living area130 m²
- Bedrooms2
- Bathrooms2
- Land2,300 m²
- Terrace38 m²
- Energy Efficiency Rating189
- ReferenceVIGN1
Distance from:
Distances are calculated in a straight line
- Airports
- Public transport
- Highway exit2.6 km
- Hospital4.6 km
- Coast10.5 km
- Ski resort7.4 km
What’s around this property
- Shops
- Eating out
- Sports activities
- Schools
- Pharmacy3.2 km - Pharmacy
- Veterinary13.0 km - Veterinary
Information about Rivello
- Elevation479 m a.s.l.
- Total area69.58 km²
- LandformCoastal mountain
- Population2591
Contact Owner
Private Owner
NICOLA PALMIERI
VIA DEL BRUGHE' 1, Montevecchia, Lecco
+393459150228
What do you think of this advert’s quality?
Help us improve your Gate-away experience by giving a feedback about this advert.
Please, do not consider the property itself, but only the quality of how it is presented.

