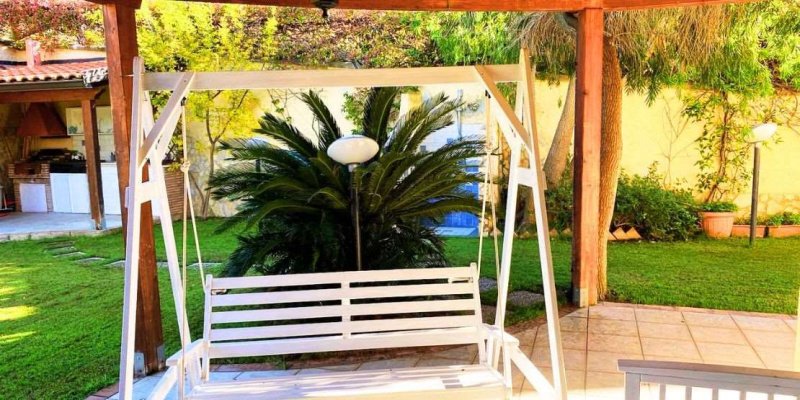120,000 €
2 bedrooms villa, 70 m² Bonifati, Cosenza (province)
Main Features
garden
pool
Description
In the splendid Riviera dei Cedri, in Calabria, we offer for sale a detached house that represents a true corner of paradise, just 1.5 km from the sea.
This charming property, developed on one level, has been beautifully furnished with great attention to detail and quality of materials. Inside, there are two bedrooms: a very large, characterized by a refined sliding wooden wall, designed to suit a skilled craftsman. This wall, which opens as a book, allows you to separate the environment into two independent spaces, creating two small bedrooms and offering the right privacy to each room if necessary.
The property also includes a hallway, an elegantly finished bathroom, and a kitchen with Vietri ceramics, which add a touch of tradition and beauty. The fitted wardrobes, also custom-made, have been designed to optimize space, while a precious sliding glass door silk-screened, with an exclusive design made on request, separates the living area with elegance.
The villa has a hot / cold air conditioning, to ensure maximum comfort throughout the season.
Outside, the property offers two porchs that further enhance the experience of outdoor living. The first, adjacent to the kitchen, is ideal for lunches and dinners with company or for relaxing aperitifs in the garden. The second portico, located on the opposite side of the garden, houses a barbecue area and kitchen, perfect for summer evenings.
The 200 m2 garden is a well-kept corner of greenery, equipped with lighting, independent irrigation system, outdoor shower and autoclave, to ensure maximum outdoor convenience.
The property is located in a residential village with swimming pool and a large area dedicated to parking, offering tranquility, safety and convenience. The villa is sold partially furnished, ready to be inhabited without any need for further work.
A unique opportunity to live a few steps from the sea, in a refined environment surrounded by nature.
ENERGY CLASS: G
This charming property, developed on one level, has been beautifully furnished with great attention to detail and quality of materials. Inside, there are two bedrooms: a very large, characterized by a refined sliding wooden wall, designed to suit a skilled craftsman. This wall, which opens as a book, allows you to separate the environment into two independent spaces, creating two small bedrooms and offering the right privacy to each room if necessary.
The property also includes a hallway, an elegantly finished bathroom, and a kitchen with Vietri ceramics, which add a touch of tradition and beauty. The fitted wardrobes, also custom-made, have been designed to optimize space, while a precious sliding glass door silk-screened, with an exclusive design made on request, separates the living area with elegance.
The villa has a hot / cold air conditioning, to ensure maximum comfort throughout the season.
Outside, the property offers two porchs that further enhance the experience of outdoor living. The first, adjacent to the kitchen, is ideal for lunches and dinners with company or for relaxing aperitifs in the garden. The second portico, located on the opposite side of the garden, houses a barbecue area and kitchen, perfect for summer evenings.
The 200 m2 garden is a well-kept corner of greenery, equipped with lighting, independent irrigation system, outdoor shower and autoclave, to ensure maximum outdoor convenience.
The property is located in a residential village with swimming pool and a large area dedicated to parking, offering tranquility, safety and convenience. The villa is sold partially furnished, ready to be inhabited without any need for further work.
A unique opportunity to live a few steps from the sea, in a refined environment surrounded by nature.
ENERGY CLASS: G
This text has been automatically translated.
Details
- Property TypeVilla
- ConditionCompletely restored/Habitable
- Living area70 m²
- Bedrooms2
- Bathrooms1
- Garden200 m²
- Energy Efficiency Rating
- Reference1129
Distance from:
Distances are calculated in a straight line
- Airports
- Public transport
1.5 km - Train Station - Capo Bonifati
- Hospital3.5 km - Ospedale Giovanni Iannelli
- Coast100 m
- Ski resort52.2 km
Information about Bonifati
- Elevation425 m a.s.l.
- Total area33.85 km²
- LandformCoastal mountain
- Population2611
Map
The property is located in the vicinity of the highlighted area.
The advertiser has chosen not to show the exact address of this property.
Google Satellite View©
Contact Agent
Via Giustino Fortunato n. 11, Belvedere Marittimo, Cosenza
+39 329 4622834 / WhatsApp +39 3423039872
What do you think of this advert’s quality?
Help us improve your Gate-away experience by giving a feedback about this advert.
Please, do not consider the property itself, but only the quality of how it is presented.


