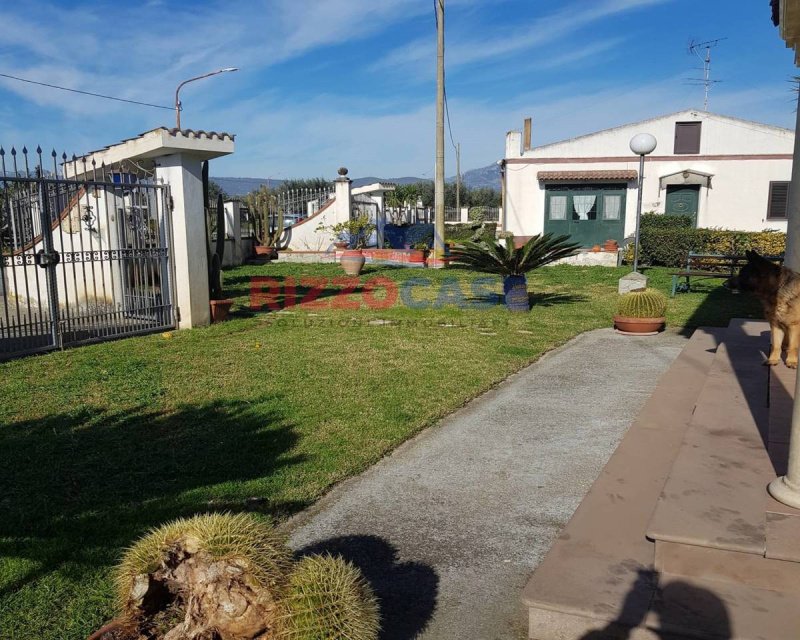450,000 €
8 bedrooms house, 800 m² Francavilla Marittima, Cosenza (province)
Main Features
garden
terrace
Description
In Francavilla Marittima, in about 5 minutes from Vrichetto, just 5 minutes from Marina di Sibari, we offer for sale a wonderful detached villa of 570 square meters with adjoining outbuilding, 2 garages and external courtyard.
The main property consists of 3 different solutions: from a splendid entrance hall and through a beautiful internal staircase you reach the finished apartment on the first floor, composed, in the living area, of a bright living room, a comfortable eat-in kitchen, an elegant bathroom with shower and a storeroom. From the living room, equipped with fireplace, you reach the enchanting veranda connected to the kitchen balcony. The sleeping area consists of 3 comfortable bedrooms, a study, an excellent bathroom with jacuzzi and a room currently used as a study. Present ventilated and spacious balconies for a total of about 230 square meters.
A spiral staircase located on a balcony of the apartment leads to a cozy attic on which there is a lovely living room with fireplace, a kitchen with utility room and a bathroom.
From the terrace in the attic you can enjoy a beautiful and relaxing view of the greenery.
Finally, the ground floor consists of another apartment of about 200 square meters, in a rustic state, and a large garage.
Next to the villa there is a fabulous and comfortable outbuilding of about 160 square meters, located on one level and consists of living room, kitchen and another room with rustic kitchen, 3 bedrooms, a bathroom and utility room.
Near the outbuilding there is a second warehouse of about 60 square meters.
The solution is surrounded by a large external courtyard of about 600 square meters, partly paved and partly used as a garden, very well cared for and equipped with a pedestrian and drive-over gate.
The property is enriched by an extensive agricultural land of about 13,000 square meters.
Located in a quiet area, surrounded by greenery and close to services. Ideal for several families and lovers of tranquility and independence.
.
The main property consists of 3 different solutions: from a splendid entrance hall and through a beautiful internal staircase you reach the finished apartment on the first floor, composed, in the living area, of a bright living room, a comfortable eat-in kitchen, an elegant bathroom with shower and a storeroom. From the living room, equipped with fireplace, you reach the enchanting veranda connected to the kitchen balcony. The sleeping area consists of 3 comfortable bedrooms, a study, an excellent bathroom with jacuzzi and a room currently used as a study. Present ventilated and spacious balconies for a total of about 230 square meters.
A spiral staircase located on a balcony of the apartment leads to a cozy attic on which there is a lovely living room with fireplace, a kitchen with utility room and a bathroom.
From the terrace in the attic you can enjoy a beautiful and relaxing view of the greenery.
Finally, the ground floor consists of another apartment of about 200 square meters, in a rustic state, and a large garage.
Next to the villa there is a fabulous and comfortable outbuilding of about 160 square meters, located on one level and consists of living room, kitchen and another room with rustic kitchen, 3 bedrooms, a bathroom and utility room.
Near the outbuilding there is a second warehouse of about 60 square meters.
The solution is surrounded by a large external courtyard of about 600 square meters, partly paved and partly used as a garden, very well cared for and equipped with a pedestrian and drive-over gate.
The property is enriched by an extensive agricultural land of about 13,000 square meters.
Located in a quiet area, surrounded by greenery and close to services. Ideal for several families and lovers of tranquility and independence.
.
This text has been automatically translated.
Details
- Property TypeHouse
- ConditionCompletely restored/Habitable
- Living area800 m²
- Bedrooms8
- Bathrooms4
- Energy Efficiency Rating
- Reference31581001-2040
Distance from:
Distances are calculated in a straight line
Distances are calculated from the center of the city.
The exact location of this property was not specified by the advertiser.
- Airports
- Public transport
8.4 km - Train Station - Villapiana-Torre Cerchiara
- Hospital6.4 km - Farmacia Santa Lucia
- Coast8.9 km
- Ski resort54.2 km
Information about Francavilla Marittima
- Elevation273 m a.s.l.
- Total area33.02 km²
- LandformFlatland
- Population2814
Map
The property is located within the highlighted Municipality.
The advertiser has chosen not to show the exact location of this property.
Google Satellite View©
Contact Agent
VIALE LUCA DE ROSIS 6 - A.U. ROSSANO, CORIGLIANO-ROSSANO, Cosenza
+39 0983 200916
What do you think of this advert’s quality?
Help us improve your Gate-away experience by giving a feedback about this advert.
Please, do not consider the property itself, but only the quality of how it is presented.


