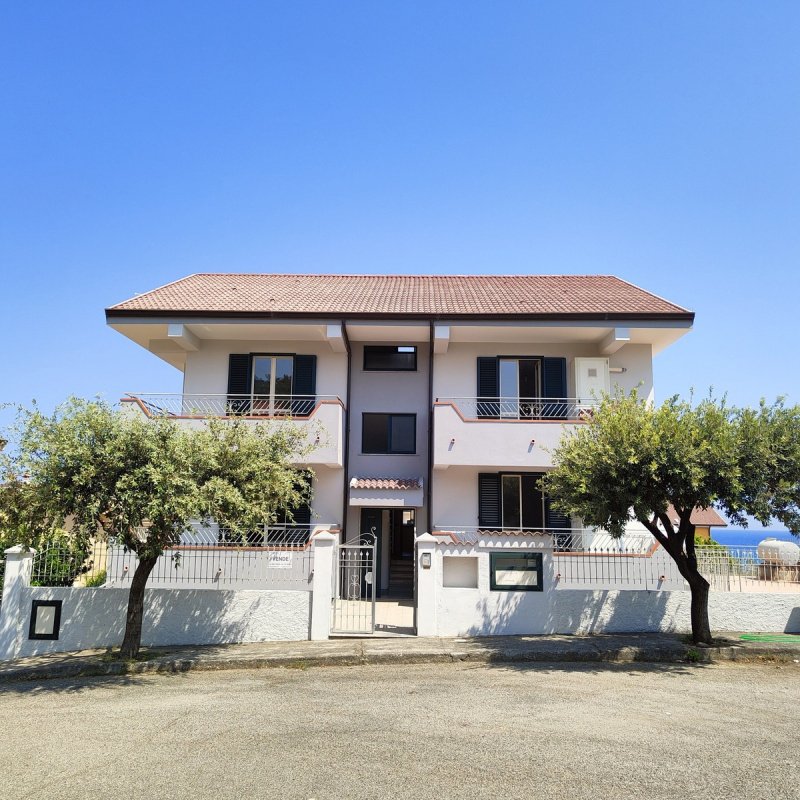300,000 €
6 bedrooms detached house, 450 m² Mandatoriccio, Cosenza (province)
Main Features
garden
terrace
garage
Description
CODE 2302 TWO-FAMILY VILLA FOR SALE IN MARINA DI MANDATORICCIO - COSENZA
CODE 2302 TWO-FAMILY VILLA FOR SALE IN MARINA DI MANDTORICCIO - COSENZA. We offer for sale a wonderful two-family solution located in the splendid setting of Marina di Mandatoriccio, a characteristic seaside resort overlooking the Ionian coast.
A stone's throw from the typical sand and pebble beaches, reachable on foot via a convenient underpass, and convenient to all services, the villa is built on a plot of approximately 550 m2 and consists of 3 levels.
In the basement we find an apartment of approximately 90 m2 consisting of a large entrance hall, living room with kitchenette, two large bedrooms, bathroom and laundry room.
Also in the basement, a 40 m2 garage.
Going up to the ground floor (mezzanine) we find two symmetrical apartments of approximately 130 m2, composed as follows:
entrance, living area, kitchen, two double bedrooms, a single room and the bathroom.
Finally, on the first and last floor we have two attics of approximately 50 m2, also symmetrical, each composed of a large open space and bathroom.
To complete the property, a wonderful 400 m2 perimeter courtyard with reinforced concrete enclosure walls.
All apartments are equipped with satellite system, internet connection with wifi, independent heating system with LPG boiler; the apartment in the basement is equipped with an air conditioning system with heat pump.
But what makes this villa truly enchanting are the balconies and terraces that offer breathtaking views of the hills and the gulf.
REQUEST: €300,000.00
CODE 2302 TWO-FAMILY VILLA FOR SALE IN MARINA DI MANDTORICCIO - COSENZA. We offer for sale a wonderful two-family solution located in the splendid setting of Marina di Mandatoriccio, a characteristic seaside resort overlooking the Ionian coast.
A stone's throw from the typical sand and pebble beaches, reachable on foot via a convenient underpass, and convenient to all services, the villa is built on a plot of approximately 550 m2 and consists of 3 levels.
In the basement we find an apartment of approximately 90 m2 consisting of a large entrance hall, living room with kitchenette, two large bedrooms, bathroom and laundry room.
Also in the basement, a 40 m2 garage.
Going up to the ground floor (mezzanine) we find two symmetrical apartments of approximately 130 m2, composed as follows:
entrance, living area, kitchen, two double bedrooms, a single room and the bathroom.
Finally, on the first and last floor we have two attics of approximately 50 m2, also symmetrical, each composed of a large open space and bathroom.
To complete the property, a wonderful 400 m2 perimeter courtyard with reinforced concrete enclosure walls.
All apartments are equipped with satellite system, internet connection with wifi, independent heating system with LPG boiler; the apartment in the basement is equipped with an air conditioning system with heat pump.
But what makes this villa truly enchanting are the balconies and terraces that offer breathtaking views of the hills and the gulf.
REQUEST: €300,000.00
Details
- Property TypeDetached house
- ConditionCompletely restored/Habitable
- Living area450 m²
- Bedrooms6
- Bathrooms5
- Energy Efficiency Rating
- Reference2302
Distance from:
Distances are calculated in a straight line
- Airports
- Public transport
- Highway exit54.6 km
- Hospital13.7 km
- Coast390 m
- Ski resort42.5 km
What’s around this property
- Shops
- Eating out
- Sports activities
- Schools
- Pharmacy13.3 km - Pharmacy
- Veterinary45.9 km - Veterinary - Canile ENPA
Information about Mandatoriccio
- Elevation561 m a.s.l.
- Total area37.32 km²
- LandformCoastal hill
- Population2498
Contact Agent
viale gramsci 387, Modena, Modena
+39 0598773335 / +39 3493292443
What do you think of this advert’s quality?
Help us improve your Gate-away experience by giving a feedback about this advert.
Please, do not consider the property itself, but only the quality of how it is presented.


