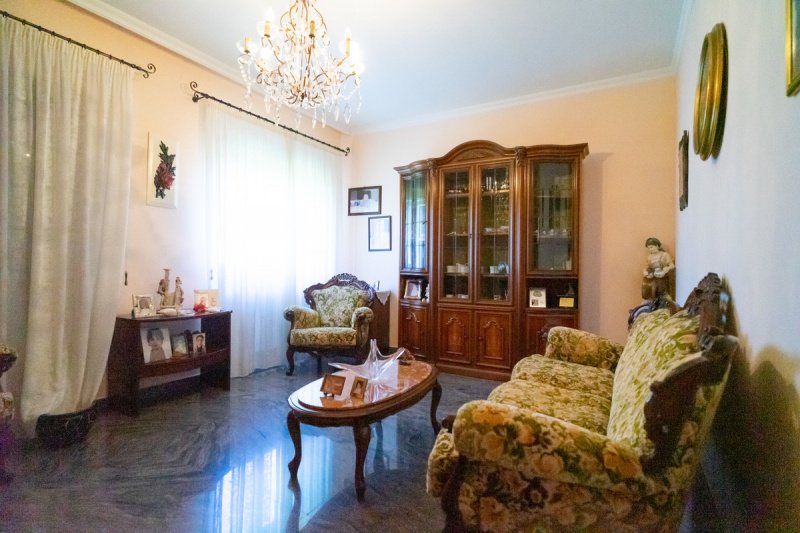Kč 13,285,125
(525,000 €)
6 bedrooms villa, 450 m² Santa Maria del Cedro, Cosenza (province)
Main Features
garden
Description
Just a few minutes walk to the main town centre, Marcellina is 4km from the beaches at Santa Maria del Cedro. A small traditional Calabrase town, Marcellina is a warren of local shops, bars and restaurants. There is a local train station and easy access to the main SS18 road.
This independent villa is set centrally in the property grounds, a total 2000sq mtrs with gardens all sides of the building.
Electric gates lead to a drive and the basement. The basement is a garage and storage area.
The basement consits of a large tavernetta with stone oven ideal for entertaining. There is a guest bedroom and bathroom with shower, bidet, toilet and sink. Access to the double garage and storage area completes the basement
The ground floor is the main living accommodation with a hallway to access 6 rooms. The first room is a small walking closet. Opposite there is a guest bedroom. Further along the hallway there is a sitting room. There is a ground floor bathroom with shower, bidet, toilet and sink.
A large kitchen which is fully fitted coming with double refrigirator stove oven sink and cabinets. There is a large TV unit and a small dining table with chairs. There is a balcony off the kitchen.
Lastly there is a dining room which is large enough for up to 10 -12 guests. A second kitchen, again fully fitted. Off the kitchen is a laundry area and bathroom. There is balcony access off the dining room and laundry area ideal for drying washing.
At the end of the hallway the main stairs to access both the basement and the first floor and the bedroom area.
The first floor consists of the main bedroom with walk in closet and en-suite bathroom. Double doors lead to a balcony.
Three more good sized bedrooms and a family bathroom complete the internal part of the villa.
Benefitting from both air conditioning and central heating (city gas) the property is an ideal home to live in year round.
The property is being sold furnished.
In summary the property comes with three kitchens, living room, dining room, a tavernetta, 5 bathrooms and 6 bedrooms and covers 450 sq mtrs
Externally there are gardens all around the villa with the main garden to the front of the property. A driveway to the garage with space for guest parking.
Nearest airports Lamezia Terme (1hr) and Naples (2.5hrs) both with a good train service.
This independent villa is set centrally in the property grounds, a total 2000sq mtrs with gardens all sides of the building.
Electric gates lead to a drive and the basement. The basement is a garage and storage area.
The basement consits of a large tavernetta with stone oven ideal for entertaining. There is a guest bedroom and bathroom with shower, bidet, toilet and sink. Access to the double garage and storage area completes the basement
The ground floor is the main living accommodation with a hallway to access 6 rooms. The first room is a small walking closet. Opposite there is a guest bedroom. Further along the hallway there is a sitting room. There is a ground floor bathroom with shower, bidet, toilet and sink.
A large kitchen which is fully fitted coming with double refrigirator stove oven sink and cabinets. There is a large TV unit and a small dining table with chairs. There is a balcony off the kitchen.
Lastly there is a dining room which is large enough for up to 10 -12 guests. A second kitchen, again fully fitted. Off the kitchen is a laundry area and bathroom. There is balcony access off the dining room and laundry area ideal for drying washing.
At the end of the hallway the main stairs to access both the basement and the first floor and the bedroom area.
The first floor consists of the main bedroom with walk in closet and en-suite bathroom. Double doors lead to a balcony.
Three more good sized bedrooms and a family bathroom complete the internal part of the villa.
Benefitting from both air conditioning and central heating (city gas) the property is an ideal home to live in year round.
The property is being sold furnished.
In summary the property comes with three kitchens, living room, dining room, a tavernetta, 5 bathrooms and 6 bedrooms and covers 450 sq mtrs
Externally there are gardens all around the villa with the main garden to the front of the property. A driveway to the garage with space for guest parking.
Nearest airports Lamezia Terme (1hr) and Naples (2.5hrs) both with a good train service.
Details
- Property TypeVilla
- ConditionCompletely restored/Habitable
- Living area450 m²
- Bedrooms6
- Bathrooms5
- Garden1,650 m²
- Energy Efficiency Rating
- ReferenceVilla Marcellina
Distance from:
Distances are calculated in a straight line
- Airports
- Public transport
- Highway exit19.7 km
- Hospital7.1 km - ASL
- Coast1.9 km
- Ski resort40.6 km
What’s around this property
- Shops
- Eating out
- Sports activities
- Schools
- Pharmacy340 m - Pharmacy
- Veterinary38.2 km - Veterinary
Information about Santa Maria del Cedro
- Elevation110 m a.s.l.
- Total area18.42 km²
- LandformCoastal mountain
- Population4865
Map
The property is located on the marked street/road.
The advertiser did not provide the exact address of this property, but only the street/road.
Google Satellite View©Google Street View©
Contact Agent
Via Paradiso, 10 Parco delle Muse, Falconara Albanese, Cosenza
+39 347 1790393
What do you think of this advert’s quality?
Help us improve your Gate-away experience by giving a feedback about this advert.
Please, do not consider the property itself, but only the quality of how it is presented.


