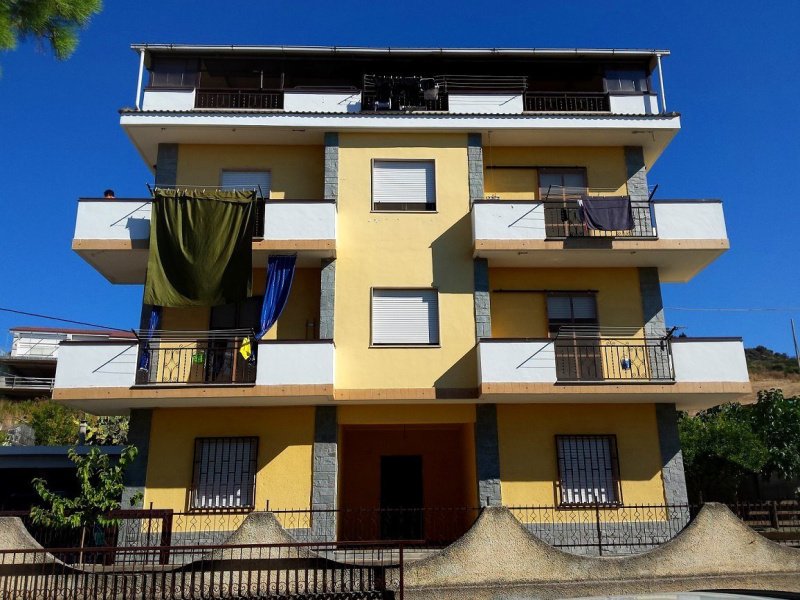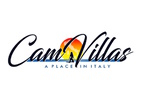320,000 €
10 bedrooms detached house, 650 m² Ferruzzano, Reggio Calabria (province)
Main Features
garden
terrace
Description
Building on the Ionian coast of Calabria just 300 meters from the beach bathed by a splendid crystalline sea.
The building is completely independent and arranged on four levels with two apartments per floor + a top floor with an attic apartment. In total there are 7 apartments with independent entrances, in good condition, habitable, and each with its respective furnishings.
Ground floor: n. 2 apartments of approximately 55 square meters each with kitchenette, double bedroom, full bathroom.
First floor:
Apartment of approximately 55 square meters with kitchenette, double bedroom, full bathroom + large terrace of approximately 24 square meters.
Apartment of approximately 75 square meters with kitchen, 2 double bedrooms, bathroom + large terrace of approximately 24 square meters.
Second floor:
Apartment of approximately 55 square meters with eat-in kitchen, double bedroom, full bathroom.
Apartment of approximately 75 square meters with kitchen, 2 bedrooms, full bathroom.
Attic apartment of about 80 square meters with entrance into the living room, eat-in kitchen, double bedroom, children's bedroom, bathroom, terrace of 12x4 meters completely covered + 2 storage rooms.
From 3 of the apartments and the attic you can enjoy a beautiful sea view.
Main courtyard with 6 parking spaces + 2 garages + 1 garage with attached warehouse and cellar.
Secondary courtyard with 2 parking spaces with shelter from the sun + terrace
with tiles with a 4 meter concrete table all tiled.
Concrete grill for barbecue, outdoor bathroom all tiled.
The apartments have gas in cylinders for cooking but the city gas is a few meters away and you can request the connection to the network.
Municipal water is connected as well as electricity.
The stairwell is very large and if desired, a lift can be installed without difficulty.
In the village there is a train station that takes you to the airport in about 60 minutes. There are also two grocery stores, a butcher, a bar, and a pizzeria on the seafront.
A unique opportunity not to be missed!
The building is completely independent and arranged on four levels with two apartments per floor + a top floor with an attic apartment. In total there are 7 apartments with independent entrances, in good condition, habitable, and each with its respective furnishings.
Ground floor: n. 2 apartments of approximately 55 square meters each with kitchenette, double bedroom, full bathroom.
First floor:
Apartment of approximately 55 square meters with kitchenette, double bedroom, full bathroom + large terrace of approximately 24 square meters.
Apartment of approximately 75 square meters with kitchen, 2 double bedrooms, bathroom + large terrace of approximately 24 square meters.
Second floor:
Apartment of approximately 55 square meters with eat-in kitchen, double bedroom, full bathroom.
Apartment of approximately 75 square meters with kitchen, 2 bedrooms, full bathroom.
Attic apartment of about 80 square meters with entrance into the living room, eat-in kitchen, double bedroom, children's bedroom, bathroom, terrace of 12x4 meters completely covered + 2 storage rooms.
From 3 of the apartments and the attic you can enjoy a beautiful sea view.
Main courtyard with 6 parking spaces + 2 garages + 1 garage with attached warehouse and cellar.
Secondary courtyard with 2 parking spaces with shelter from the sun + terrace
with tiles with a 4 meter concrete table all tiled.
Concrete grill for barbecue, outdoor bathroom all tiled.
The apartments have gas in cylinders for cooking but the city gas is a few meters away and you can request the connection to the network.
Municipal water is connected as well as electricity.
The stairwell is very large and if desired, a lift can be installed without difficulty.
In the village there is a train station that takes you to the airport in about 60 minutes. There are also two grocery stores, a butcher, a bar, and a pizzeria on the seafront.
A unique opportunity not to be missed!
Details
- Property TypeDetached house
- ConditionCompletely restored/Habitable
- Living area650 m²
- Bedrooms10
- Bathrooms7
- Garden100 m²
- Energy Efficiency RatingKWh/mq
- ReferenceCLB-1674
Distance from:
Distances are calculated in a straight line
- Airports
- Public transport
- Highway exit41.1 km
- Hospital26.1 km - Ospedale di Locri
- Coast130 m
- Ski resort28.0 km
What’s around this property
- Shops
- Eating out
- Sports activities
- Schools
- Pharmacy7.1 km - Pharmacy - Farmacia Messinò
- Veterinary38.4 km - Veterinary - Veterinario Dott. Antonio Ferraro
Information about Ferruzzano
- Elevation470 m a.s.l.
- Total area19.11 km²
- LandformCoastal hill
- Population771
Contact Agent
Via della Pace, 40, Sarzana, La Spezia
+39 329 8843045
What do you think of this advert’s quality?
Help us improve your Gate-away experience by giving a feedback about this advert.
Please, do not consider the property itself, but only the quality of how it is presented.


