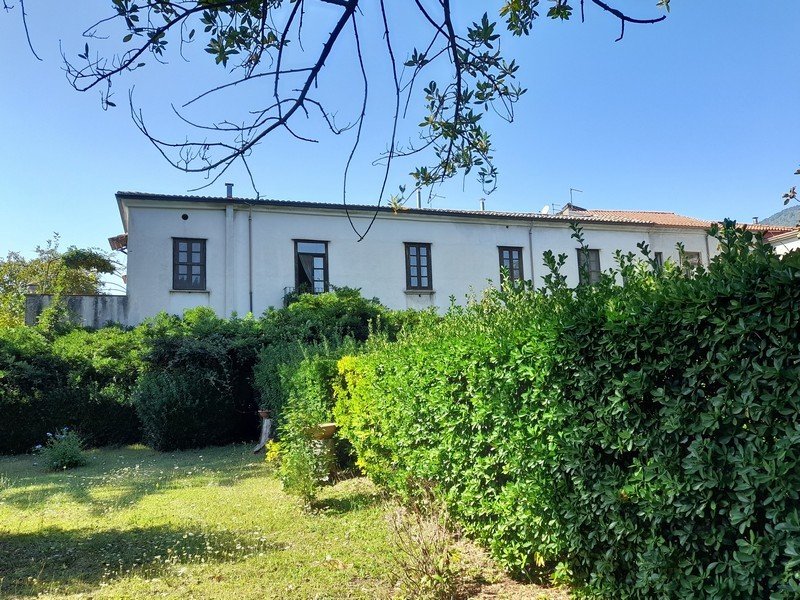360,000 €
6 bedrooms historic house, 600 m² Forino, Avellino (province)
Main Features
garden
terrace
garage
cellar
Description
ESTATE HISTORICAL PALACE IN EXCELLENT STATUS
We are pleased to offer for sale a beautiful building from the 18th century in Forino, close to Naples and the Amalfi Coast.
The property, which also lends itself to tourist accommodation, can be divided into two units with independent entrances.
The real estate unit overlooking the garden measures around 300 sq.m excluding the entrance hall, the cellars, the entrance hall and the stairs. The entrance leads into a large vestibule that gives onto a dining room and a large kitchen divided into two rooms. One of them, used as a dining room, has an ancient wood-burning kitchen. The other room, with adjoining pantry room, is equipped with a modern kitchen.
On the upper floor, which is accessed via an important marble staircase, there are: a living room with fireplace, three bedrooms, three bathrooms, and a row of passing rooms currently used as a library and TV room.
Access to this real estate unit is possible from Via Siniscalchi through the courtyard, from Via Petraro, through the garden.
The second real estate unit measures around 270 sq m and is accessed from the internal courtyard. The habitable part is all on the second floor and comprises: a large entrance hall which gives a double bedroom with bathroom, a large kitchen with fireplace, a living room with fireplace, a study, two bedrooms and two bathrooms. The property includes a completely renovated mezzanine room.
The terrace that connects the two units gives onto the garden, and is equipped with a room currently used as a utility room and laundry room.
An ancient well is part of the property, and 7 cellars, once used as a shelter for horses. One of these has high ceilings and overlooks a part of the garden, thus lending itself to being converted into a mini apartment. Another is used as a carport.
Parking spaces: 2 in the garden (Entrance from Via Petraro) + 2 in the courtyard (Entrance from Via Siniscalchi) + 1 covered.
We are pleased to offer for sale a beautiful building from the 18th century in Forino, close to Naples and the Amalfi Coast.
The property, which also lends itself to tourist accommodation, can be divided into two units with independent entrances.
The real estate unit overlooking the garden measures around 300 sq.m excluding the entrance hall, the cellars, the entrance hall and the stairs. The entrance leads into a large vestibule that gives onto a dining room and a large kitchen divided into two rooms. One of them, used as a dining room, has an ancient wood-burning kitchen. The other room, with adjoining pantry room, is equipped with a modern kitchen.
On the upper floor, which is accessed via an important marble staircase, there are: a living room with fireplace, three bedrooms, three bathrooms, and a row of passing rooms currently used as a library and TV room.
Access to this real estate unit is possible from Via Siniscalchi through the courtyard, from Via Petraro, through the garden.
The second real estate unit measures around 270 sq m and is accessed from the internal courtyard. The habitable part is all on the second floor and comprises: a large entrance hall which gives a double bedroom with bathroom, a large kitchen with fireplace, a living room with fireplace, a study, two bedrooms and two bathrooms. The property includes a completely renovated mezzanine room.
The terrace that connects the two units gives onto the garden, and is equipped with a room currently used as a utility room and laundry room.
An ancient well is part of the property, and 7 cellars, once used as a shelter for horses. One of these has high ceilings and overlooks a part of the garden, thus lending itself to being converted into a mini apartment. Another is used as a carport.
Parking spaces: 2 in the garden (Entrance from Via Petraro) + 2 in the courtyard (Entrance from Via Siniscalchi) + 1 covered.
This text has been automatically translated.
Details
- Property TypeHistoric house
- ConditionCompletely restored/Habitable
- Living area600 m²
- Bedrooms6
- Bathrooms6
- Land1 m²
- Garden3,500 m²
- Energy Efficiency Rating
- ReferenceFORINO
Distance from:
Distances are calculated in a straight line
- Airports
- Public transport
- Highway exit5.1 km
- Hospital6.3 km - Casa di Cura Malzoni - Villa dei Platani
- Coast20.5 km
- Ski resort6.8 km
What’s around this property
- Shops
- Eating out
- Sports activities
- Schools
- Pharmacy9.4 km - Pharmacy
- Veterinary11.3 km - Veterinary - Anivet
Information about Forino
- Elevation420 m a.s.l.
- Total area20.39 km²
- LandformInland mountain
- Population5162
Map
The property is located on the marked street/road.
The advertiser did not provide the exact address of this property, but only the street/road.
Google Satellite View©Google Street View©
What do you think of this advert’s quality?
Help us improve your Gate-away experience by giving a feedback about this advert.
Please, do not consider the property itself, but only the quality of how it is presented.


