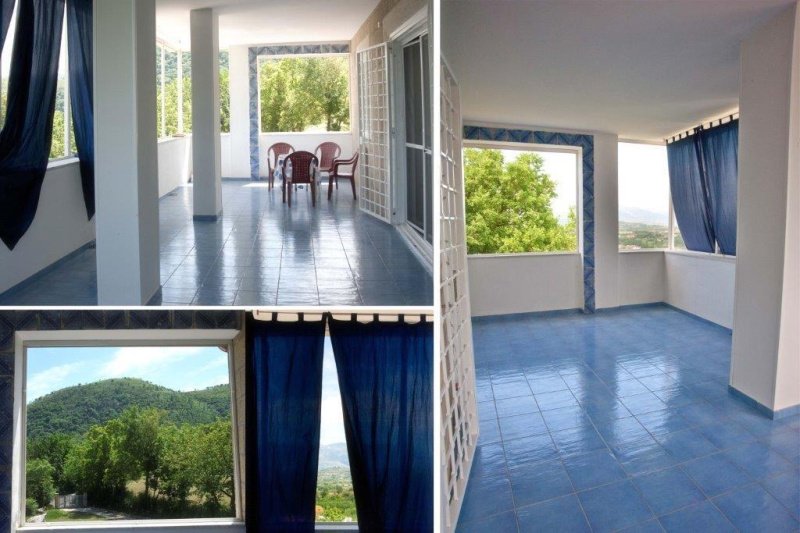1,000,000 €
7 bedrooms country house, 329 m² Limatola, Benevento (province)
Main Features
Description
- Basement level with 2 cantinole and parking space of 3 medium-sized cars.
- First level above ground (ground floor) with double access (one from the common stairwell and the other exclusive) consisting of 3 bedrooms, kitchen, entrance / dining room and two bathrooms and outdoor terrace.
- Through a internal stairwell which gives access to the three levels above ground in the basement there is access to the first floor upper floor consisting of bedroom with en-suite bathroom, another two bathrooms, study, kitchen with view and large covered balcony with a 180 ° view.
- Going up further you reach the last level where there is a bedroom with en-suite bathroom, another two bedrooms, a study / sitting room, two more bathrooms and an outdoor terrace, paved and livable to enjoy the view of the mountains that are snowy in winter and the spring sun.
Large land / garden framed by tall oaks on three sides with the possibility to build a swimming pool and relaxation space.
The property is equipped with luxury finishes: piped music, central air conditioning on the two upper floors, videophone, preparation for stove / fireplace, hot water distribution system with recirculating, external buffer made of 38cm multi-chamber bricks for better reduction of thermal consumption, facade finishes with exposed tuff, ventilated roof, thermal insulated stairwell with plasterboard panels coupled with steam barrier, PVC frames with double glazing, the 2 drive-over gates are motorized and openable at a distance, waste water treatment system with oxidation system, connection to the city water network, autoclave and well for the improvement of potable water through treatment with working UV rays, all fixtures are equipped with openable mosquito nets (also the large balcony on the first floor where these are available and can be placed to the need above the railing)
Details
- Property Type
- Country house
- Condition
- Completely restored/Habitable
- Living area
- 329 m²
- Bedrooms
- 7
- Bathrooms
- 8
- Land
- 3,000 m²
- Terrace
- 87 m²
- Energy Efficiency Rating
- Reference
- House on a hill with wonderful view
Distance from:
- Airports
28.0 km - Napoli NAP - Capodichino
100.0 km - Foggia FOG - Gino Lisa
148.0 km - Pescara PSR - Pasquale Liberi
170.0 km - Roma CIA - Ciampino
- Highway exit
- 10.6 km
- Hospital
- 3.1 km - Villa delle Magnolie
- Coast
- 32.2 km
- Ski resort
- 29.8 km
What’s around this property
- Shops
1.5 km - Mall - Centro Integrato La Primula
2.6 km - Supermarket - MD
2.9 km - Convenience shop - Alimentari Suppa
3.3 km - Butcher shop - Macelleria Enzo
- Eating out
540 m - Restaurant - da Ciccio la Masseria
3.4 km - Bar - Bar Pasticceria Sant'Anna
3.9 km - Fast food restaurant - Squisipizza Pizzeria
4.5 km - Cafe - Bar Rocco
- Sports activities
6.1 km - Gym - Già Club
6.3 km - Sport centre
7.7 km - Horse riding - Centro Turismo Equestre "Cesine delle Brecce"
39.2 km - Golf club - Circolo del Golf di Napoli
- Schools
2.6 km - School - Scuola Materna Statale
8.4 km - University - Università degli Studi eCampus Caserta
8.6 km - Higher education institution - Istituto d'arte San Leucio
- Pharmacy
- 2.9 km - Pharmacy - Farmacia Mele
- Veterinary
- 7.5 km - Veterinary - Centro Medico Veterinario
Information about Limatola
- Elevation
- 48 m a.s.l.
- Total area
- 18.38 km²
- Landform
- Inland hill
- Population
- 4072
Contact Owner
Enzo Alois
Via Giuseppe Maria Bosco n.69, Caserta, Caserta
+393398202007
What do you think of this advert’s quality?
Help us improve your Gate-away experience by giving a feedback about this advert.
Please, do not consider the property itself, but only the quality of how it is presented.

