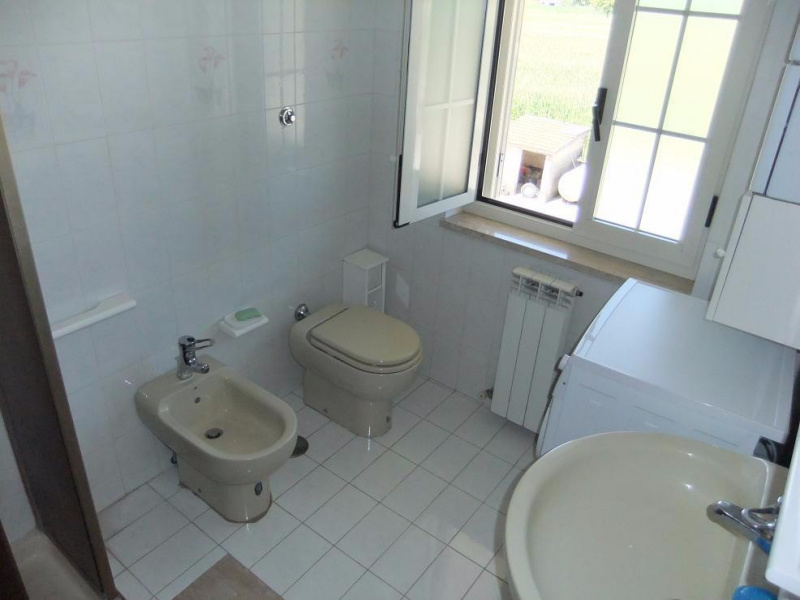Negotiable
£343,180
(400,000 €)
9 bedrooms villa, 423 m² Alife, Caserta (province)
Main Features
garden
terrace
garage
cellar
Description
Property Details
This property is residential, but can easily be converted for commercial use.
Bedrooms: 9
Bathrooms: 5
Plot size: 3000 m2
Habitable space: 423 m2
Features
2 bed apartment 87 meters sq (terrace/balcony)
3 bed apartment 88 meters sq (terrace/balcony)
1st/2nd floor apartment 124 meters sq (terrace/ba)
Log pizza oven
Outside store room
Outside utility service building
Full Description
The property is just out of the town of Alife, off road leading to Piedimonte Matese.
Distances from the beach approx 50 min drive.
Distance from Sorrento approx 1 hr drive.
Distance from Rome approx 70 min drive.
Distances from 2x waterparks/pools approx 15 min drive.
The property is split into 3 separate large apartments comprising of the following:
Apartment 1
1x Ground-floor 2/3 double bed apartments, large kitchen, large lounge, bathroom, entrance hallway, balcony.ample parking, store beneath apartment, gas central
Apartment 2
1 x Ground-floor 3/4 double bed apartment, large kitchen, large lounge, shower room, entrance hallway, balcony, ample parking, gas central heating, double glazing.
Apartment 3
1x split level 4/5 double bed apartment (1st and 2nd floor) 1st floor, large kitchen diner/lounge, 1x bathroom, 1x shower room, sitting room, 2/3 bedroom or sitting room, balcony running on 3 sides around buliding with far famous Matese mountain of which has a ski resort and agriturismo. 2nd floor, 2x large sized storage rooms, 1x bathroom, 3 double bedrooms or 2x reception rooms.
All floors in apartments in marble & tiled bathrooms.
Property also benefits from below ground storage/garages the full footprint of the premises with 2x store rooms of which one has a log pizza oven. There is also plenty of scope within the grounds should you want a swimming pool providing the necessary planning consent given to relevant bodies. The property has 2x vehicular & 1x pedestrian enterances of which 1 is from the front and other down the side of premises. The advantage of this property is that it can be very easily converted to a commercial premises as once was.
This property is residential, but can easily be converted for commercial use.
Bedrooms: 9
Bathrooms: 5
Plot size: 3000 m2
Habitable space: 423 m2
Features
2 bed apartment 87 meters sq (terrace/balcony)
3 bed apartment 88 meters sq (terrace/balcony)
1st/2nd floor apartment 124 meters sq (terrace/ba)
Log pizza oven
Outside store room
Outside utility service building
Full Description
The property is just out of the town of Alife, off road leading to Piedimonte Matese.
Distances from the beach approx 50 min drive.
Distance from Sorrento approx 1 hr drive.
Distance from Rome approx 70 min drive.
Distances from 2x waterparks/pools approx 15 min drive.
The property is split into 3 separate large apartments comprising of the following:
Apartment 1
1x Ground-floor 2/3 double bed apartments, large kitchen, large lounge, bathroom, entrance hallway, balcony.ample parking, store beneath apartment, gas central
Apartment 2
1 x Ground-floor 3/4 double bed apartment, large kitchen, large lounge, shower room, entrance hallway, balcony, ample parking, gas central heating, double glazing.
Apartment 3
1x split level 4/5 double bed apartment (1st and 2nd floor) 1st floor, large kitchen diner/lounge, 1x bathroom, 1x shower room, sitting room, 2/3 bedroom or sitting room, balcony running on 3 sides around buliding with far famous Matese mountain of which has a ski resort and agriturismo. 2nd floor, 2x large sized storage rooms, 1x bathroom, 3 double bedrooms or 2x reception rooms.
All floors in apartments in marble & tiled bathrooms.
Property also benefits from below ground storage/garages the full footprint of the premises with 2x store rooms of which one has a log pizza oven. There is also plenty of scope within the grounds should you want a swimming pool providing the necessary planning consent given to relevant bodies. The property has 2x vehicular & 1x pedestrian enterances of which 1 is from the front and other down the side of premises. The advantage of this property is that it can be very easily converted to a commercial premises as once was.
Details
- Property TypeVilla
- ConditionN/A
- Living area423 m²
- Bedrooms9
- Bathrooms5
- Land3,000 m²
- Terrace124 m²
- Energy Efficiency Rating
- Reference9 Bedroom House/Villa for sale
Distance from:
Distances are calculated in a straight line
- Airports
- Public transport
- Highway exit21.0 km
- Hospital3.6 km - Ospedale Civile "Ave Gratia Plena"
- Coast45.6 km
- Ski resort13.0 km
What’s around this property
- Shops
- Eating out
- Sports activities
- Schools
- Pharmacy4.3 km - Pharmacy - Farmacia del Sannio
- Veterinary39.8 km - Veterinary - Animalia
Information about Alife
- Elevation110 m a.s.l.
- Total area64.32 km²
- LandformInland hill
- Population7337
Map
The property is located on the marked street/road.
The advertiser did not provide the exact address of this property, but only the street/road.
Google Satellite View©Google Street View©
Contact Owner
Private Owner
Luigi Auriemma
81011, Alife, Strada Stadale 158 Direezoione Nord, Caserta, Campania, , Alife, Piedimonte, Caserta
07850697846
What do you think of this advert’s quality?
Help us improve your Gate-away experience by giving a feedback about this advert.
Please, do not consider the property itself, but only the quality of how it is presented.

