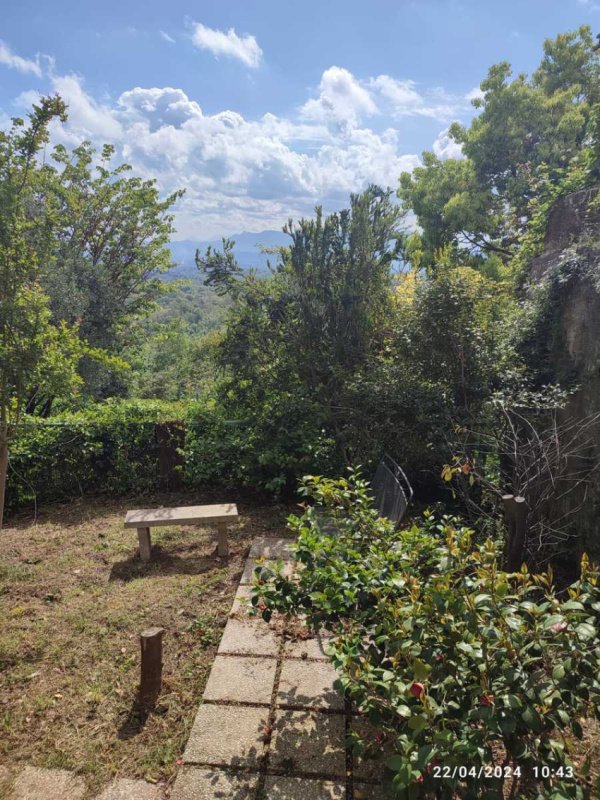Negotiable
390,000 €
5 bedrooms house, 350 m² Marzano Appio, Caserta (province)
Main Features
garden
cellar
Description
The property is spread over 4 levels, the entrance floor of the house, in correspondence with the road level, consists of 2 bedrooms with bathroom, a study with attic (the attic is used as a bedroom which can be reached via a valuable wooden staircase). Each room is tastefully furnished and furnished with quality wood. From the master bedroom you can enjoy an exceptional panoramic view. From the sleeping area you can reach a beautiful staircase a large attic consisting of 2 large rooms that are following each other to end with a bathroom next to which there is an attic. Going down to the sleeping area you can access the living area both from the inside (by a wrought iron spiral staircase, created by the local craftsmen) and from a large external staircase belonging to the house, at the end of which there is a patio with adjoining woodshed. The patio leads to a large built-in kitchen with brick equipped with all the modern technologies ( 90 cm wide oven, dishwasher, fridge, etc.). The large kitchen opens onto a spacious dining room where there is a splendid solid chestnut wood table, specially made for the environment, together with a large cupboard. A arch separates the dining room from the living room, where there is a Tyrolean fireplace of round shapes. The whole house is equipped with a heating system, working both through gas boiler and with fireplace. The main wall of the living room consists of a large glass window that offers a breathtaking landscape on the Aurunci mountains and on the green surroundings. In the living room there is an attached bathroom. From the living area there is a gallery that leads to an ancient ruetica kitchen where there is a pizzeria oven, worthy of a master pizzeria, as well as a beautiful fireplace where you can cook. From the gallery we descend to the pool room, the bar as well as the cellar. There opens the access door to the garden. The garden is structured into three terraces, the first of which is adorned by fruit and garden trees. Going down a gentle slope you reach a large space on whose right there is a Rock Garden table that opens its view of the green surroundings. Intono on the spacious some olive trees, there is also the possibility to mount gazebo and a level pool.
The Castle of Terracorpora will soon be redeveloped and redeveloped, as well as inserted in a path dedicated to the Castles in Work Land, thanks to a Convention of end 2023 that the Municipality has concluded with the Polytechnic University of Milan. Well-willed initiative by the Campania Region which has granted a loan through which it was possible to start the process.
The hamlet of Terracorpore, which is the foundation nucleus of Marzano Appio ( dating back to the 8th century), has seen the transformation of the Castle over the centuries, from the Saracens, at the Norman time, crossing that of Angioina, Aragonese, up to the last changes of the 18th century.
The Castle of Terracorpora will soon be redeveloped and redeveloped, as well as inserted in a path dedicated to the Castles in Work Land, thanks to a Convention of end 2023 that the Municipality has concluded with the Polytechnic University of Milan. Well-willed initiative by the Campania Region which has granted a loan through which it was possible to start the process.
The hamlet of Terracorpore, which is the foundation nucleus of Marzano Appio ( dating back to the 8th century), has seen the transformation of the Castle over the centuries, from the Saracens, at the Norman time, crossing that of Angioina, Aragonese, up to the last changes of the 18th century.
This text has been automatically translated.
Details
- Property TypeHouse
- ConditionCompletely restored/Habitable
- Living area350 m²
- Bedrooms5
- Bathrooms4
- Garden2,000 m²
- Energy Efficiency Rating
- Reference3041978
Distance from:
Distances are calculated in a straight line
- Airports
- Public transport
- Highway exit5.0 km
- Hospital5.1 km - Casa di Cura Villa Giovanna
- Coast23.1 km
- Ski resort32.8 km
What’s around this property
- Shops
- Eating out
- Sports activities
- Schools
- Pharmacy6.4 km - Pharmacy - Farmacia Dott. V. Marcello
- Veterinary29.8 km - Veterinary - Lega Pro Animale
Information about Marzano Appio
- Elevation318 m a.s.l.
- Total area28.3 km²
- LandformInland hill
- Population2032
Map
The property is located on the marked street/road.
The advertiser did not provide the exact address of this property, but only the street/road.
Google Satellite View©Google Street View©
Contact Owner
Private Owner
Private Owner
What do you think of this advert’s quality?
Help us improve your Gate-away experience by giving a feedback about this advert.
Please, do not consider the property itself, but only the quality of how it is presented.

