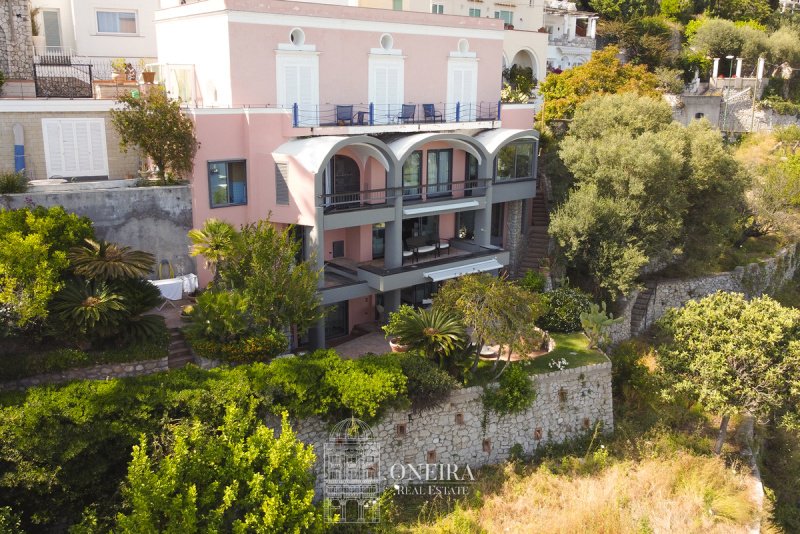POA
5 bedrooms villa, 345 m² Capri, Naples (province)
Main Features
garden
terrace
Description
Luxurious Villa With Breathtaking Views Of The Faraglioni
Nestled in the picturesque basin of Marina Piccola with a privileged exposure facing the famous Faraglioni, this luxurious villa offers a breathtaking view that embraces the entire bay. Its unique architectural design characterised by clean lines and minimalist geometric shapes lend a modern elegance and unique personality to the property, making it a gem of refined architectural taste. The main façade features large windows, which give it considerable internal luminosity.
The villa is built on three levels, all designed to be projected towards the sea, offering spectacular views of the Faraglioni from every angle. Embellished with fine materials and a beautiful staircase that elegantly connects all three levels makes internal movement easy and refined within this impressive property.
The first level, welcomes us with a large panoramic living area, three bedrooms with direct access to a large terrace, which connects all the rooms, two bathrooms and a kitchenette. The second level, consists of a living room area and an elegant study, which lead onto another spacious terrace with a view of the sea and the Faraglioni rocks, a bedroom, a bathroom and a storage room. Finally, the third level features a spacious living area with a dining area enhanced by exposed stone walls, a large kitchen and a bathroom. The exterior of this level is enriched by an elegant portico leading to a large outdoor area of 400 square metres, lush with Mediterranean vegetation. An avenue adorned with beautiful plants leads to the annexe, a comfortable independent solution consisting of a bedroom and a bathroom, ideal for guests or service personnel.
This villa represents a rare and precious opportunity due to its unique location, spectacular views and distinctive design. The beauty of this villa lies not only in its refined interior and fine materials, but also in its privileged location that makes it an unparalleled jewel with the sea always within sight. Its structure and interior layout makes it versatile and ideal both as a private residence and as a high-level accommodation business.
Nestled in the picturesque basin of Marina Piccola with a privileged exposure facing the famous Faraglioni, this luxurious villa offers a breathtaking view that embraces the entire bay. Its unique architectural design characterised by clean lines and minimalist geometric shapes lend a modern elegance and unique personality to the property, making it a gem of refined architectural taste. The main façade features large windows, which give it considerable internal luminosity.
The villa is built on three levels, all designed to be projected towards the sea, offering spectacular views of the Faraglioni from every angle. Embellished with fine materials and a beautiful staircase that elegantly connects all three levels makes internal movement easy and refined within this impressive property.
The first level, welcomes us with a large panoramic living area, three bedrooms with direct access to a large terrace, which connects all the rooms, two bathrooms and a kitchenette. The second level, consists of a living room area and an elegant study, which lead onto another spacious terrace with a view of the sea and the Faraglioni rocks, a bedroom, a bathroom and a storage room. Finally, the third level features a spacious living area with a dining area enhanced by exposed stone walls, a large kitchen and a bathroom. The exterior of this level is enriched by an elegant portico leading to a large outdoor area of 400 square metres, lush with Mediterranean vegetation. An avenue adorned with beautiful plants leads to the annexe, a comfortable independent solution consisting of a bedroom and a bathroom, ideal for guests or service personnel.
This villa represents a rare and precious opportunity due to its unique location, spectacular views and distinctive design. The beauty of this villa lies not only in its refined interior and fine materials, but also in its privileged location that makes it an unparalleled jewel with the sea always within sight. Its structure and interior layout makes it versatile and ideal both as a private residence and as a high-level accommodation business.
Details
- Property TypeVilla
- ConditionCompletely restored/Habitable
- Living area345 m²
- Bedrooms5
- Bathrooms5
- Garden400 m²
- Terrace50 m²
- Energy Efficiency Rating
- Reference978
Distance from:
Distances are calculated in a straight line
- Airports
- Public transport
- Highway exit29.3 km
- Hospital330 m - Ospedale Capilupi
- Coast240 m
- Ski resort980 m
What’s around this property
- Shops
- Eating out
- Sports activities
- Schools
- Pharmacy690 m - Pharmacy - Farmacia Internazionale
- Veterinary13.5 km - Veterinary
Information about Capri
- Elevation142 m a.s.l.
- Total area4.06 km²
- LandformCoastal hill
- Population6937
Contact Agent
Via Giuseppe Orlandi, 186, Anacapri, Napoli
+39 081 1251 8412
What do you think of this advert’s quality?
Help us improve your Gate-away experience by giving a feedback about this advert.
Please, do not consider the property itself, but only the quality of how it is presented.


